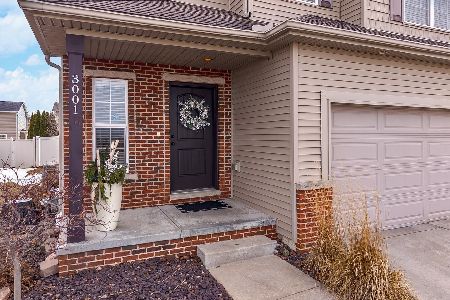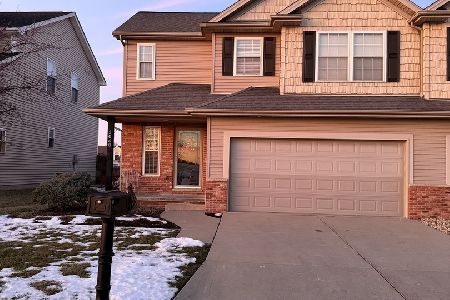3076 Shepard Road, Normal, Illinois 61761
$233,500
|
Sold
|
|
| Status: | Closed |
| Sqft: | 3,397 |
| Cost/Sqft: | $70 |
| Beds: | 3 |
| Baths: | 4 |
| Year Built: | 2007 |
| Property Taxes: | $6,010 |
| Days On Market: | 2021 |
| Lot Size: | 0,00 |
Description
Fantastic EXISTING Trunk Bay designed 1.5 story in Eagles Landing - Normal. This home has all the features one may be looking for. The huge kitchen is great for entertaining with large island and step in pantry. It looks out over a spacious dining area and family room with two sets of sliding glass doors. Don't miss the custom designed fireplace with lighted panel. Adjacent to the kitchen is the master suite with large walk-in closet and full master bath...all this conveniently located on the first floor. Need more rooms for overnight guest? Head upstairs on the extra wide staircase and check out the large second floor featuring two large bedrooms with Jack and Jill bath. There is even enough space in the hall for a little office area. Additional entertaining space can be found in the full finished basement featuring extra large family and craft area that could be enclosed for another bedroom/office if desired.
Property Specifics
| Condos/Townhomes | |
| 2 | |
| — | |
| 2007 | |
| Full | |
| — | |
| No | |
| — |
| Mc Lean | |
| Eagles Landing | |
| — / Not Applicable | |
| None | |
| Public | |
| Public Sewer | |
| 10820602 | |
| 1424257012 |
Nearby Schools
| NAME: | DISTRICT: | DISTANCE: | |
|---|---|---|---|
|
Grade School
Grove Elementary |
5 | — | |
|
Middle School
Chiddix Jr High |
5 | Not in DB | |
|
High School
Normal Community High School |
5 | Not in DB | |
Property History
| DATE: | EVENT: | PRICE: | SOURCE: |
|---|---|---|---|
| 25 Apr, 2008 | Sold | $205,209 | MRED MLS |
| 11 Dec, 2007 | Under contract | $203,900 | MRED MLS |
| 7 Dec, 2007 | Listed for sale | $203,900 | MRED MLS |
| 30 Sep, 2020 | Sold | $233,500 | MRED MLS |
| 23 Aug, 2020 | Under contract | $238,900 | MRED MLS |
| 17 Aug, 2020 | Listed for sale | $238,900 | MRED MLS |
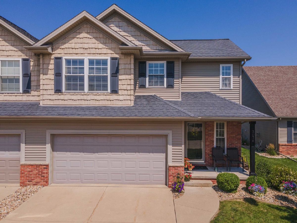
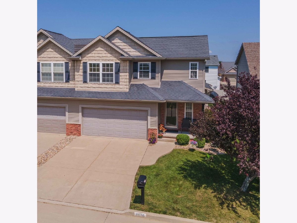
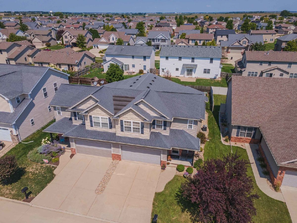
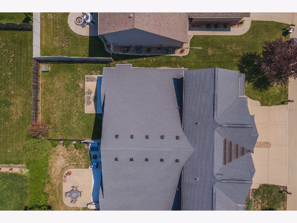
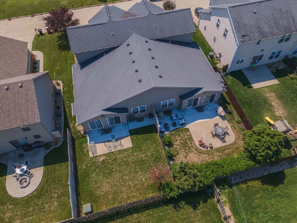
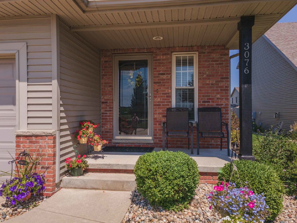
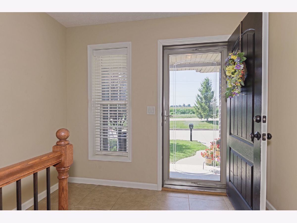
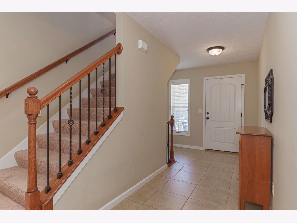
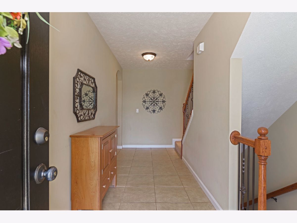
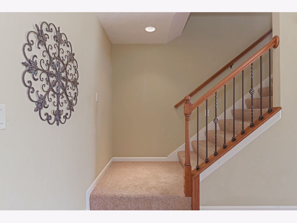
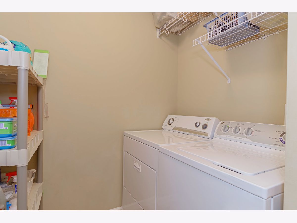
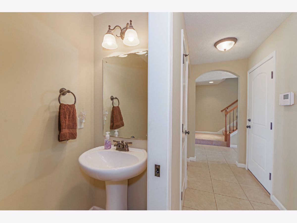
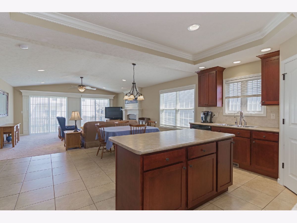
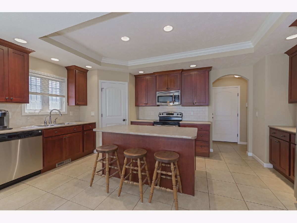
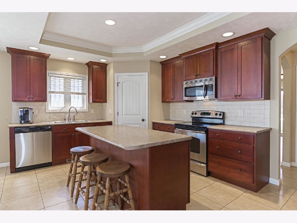
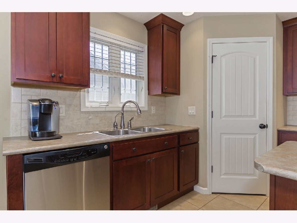
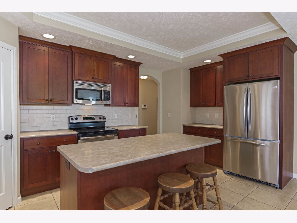
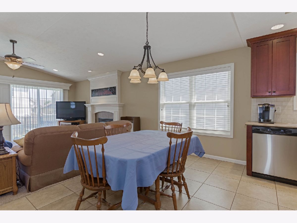
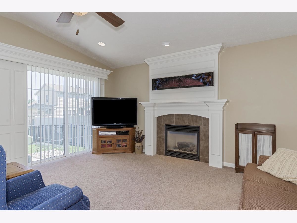
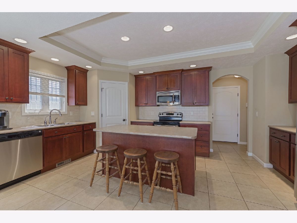
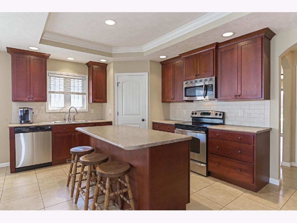
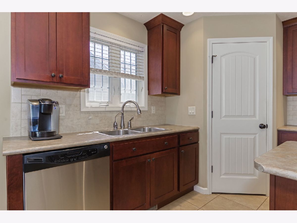
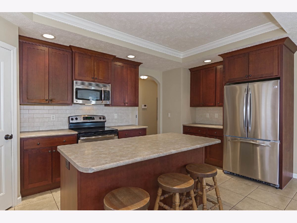
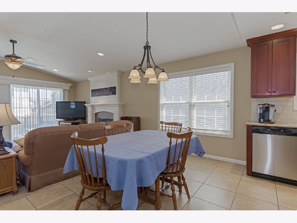
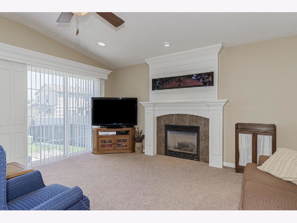
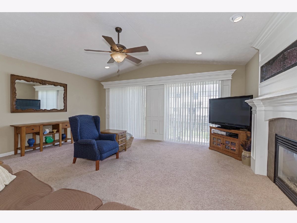
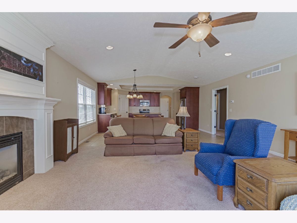
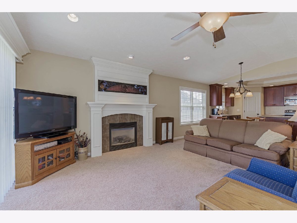
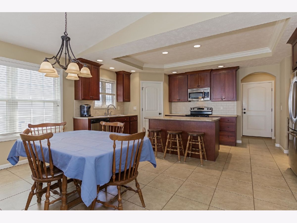
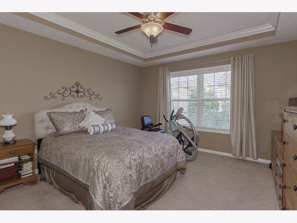
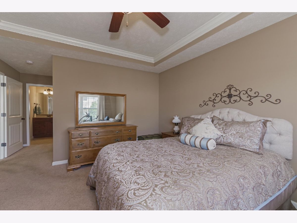
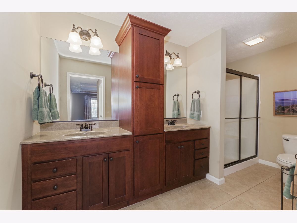
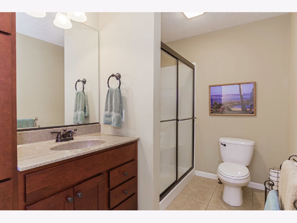
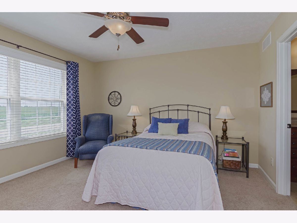
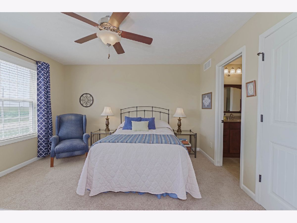
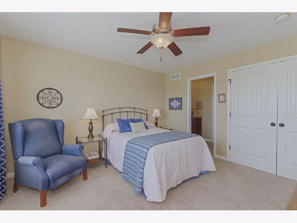
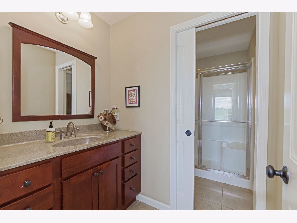
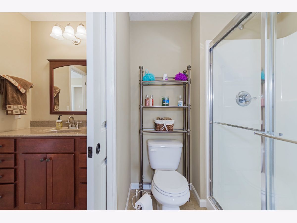
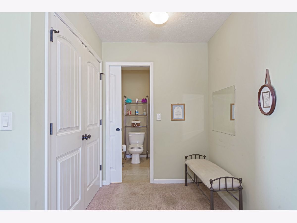
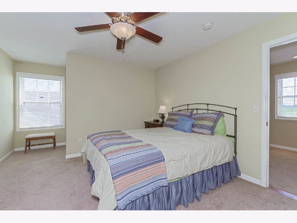
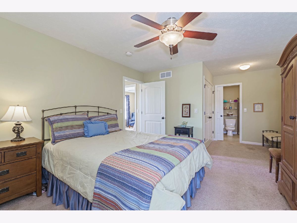
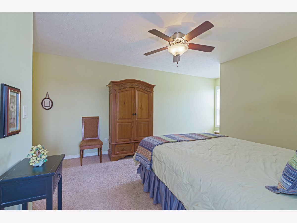
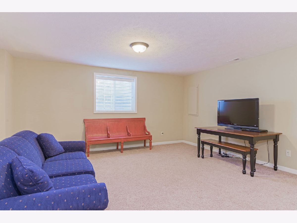
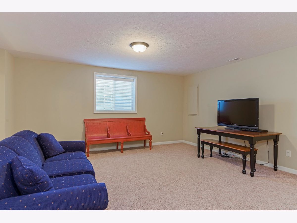
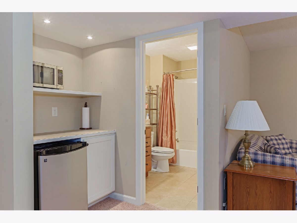
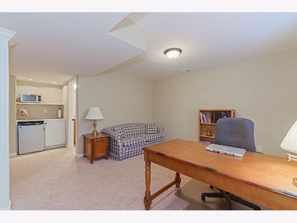
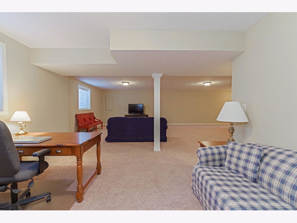
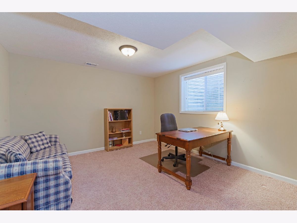
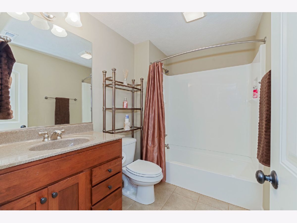
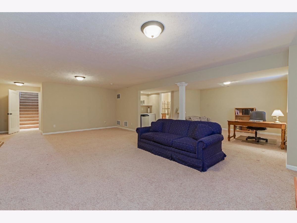
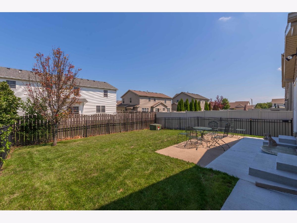
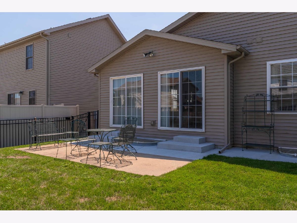
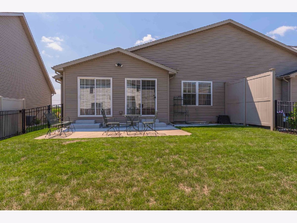
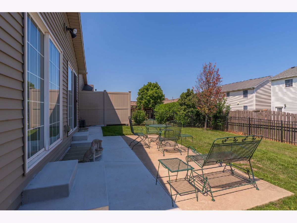
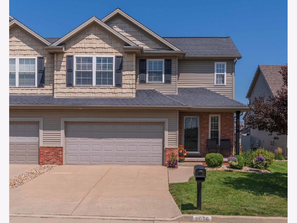
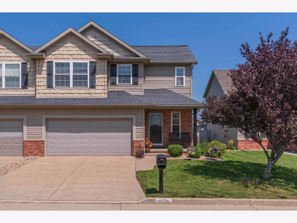
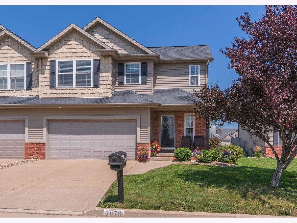
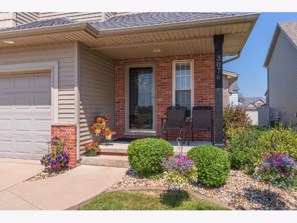
Room Specifics
Total Bedrooms: 3
Bedrooms Above Ground: 3
Bedrooms Below Ground: 0
Dimensions: —
Floor Type: Carpet
Dimensions: —
Floor Type: Carpet
Full Bathrooms: 4
Bathroom Amenities: —
Bathroom in Basement: 1
Rooms: Other Room,Family Room,Sewing Room
Basement Description: Finished,Egress Window
Other Specifics
| 2 | |
| — | |
| — | |
| Patio | |
| — | |
| 38.7X166.5 | |
| — | |
| Full | |
| First Floor Full Bath, Vaulted/Cathedral Ceilings, Built-in Features, Walk-In Closet(s) | |
| Dishwasher, Range, Microwave | |
| Not in DB | |
| — | |
| — | |
| — | |
| Gas Log |
Tax History
| Year | Property Taxes |
|---|---|
| 2020 | $6,010 |
Contact Agent
Nearby Similar Homes
Nearby Sold Comparables
Contact Agent
Listing Provided By
Coldwell Banker Real Estate Group

