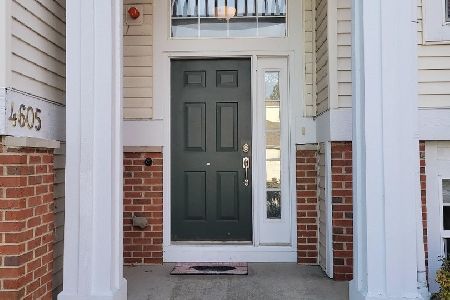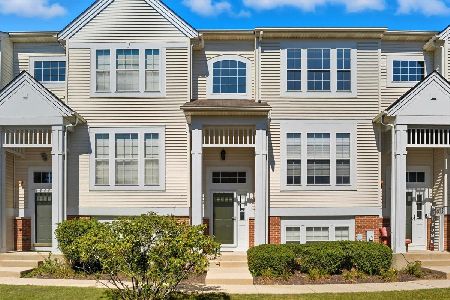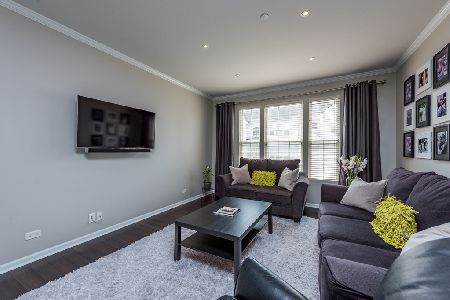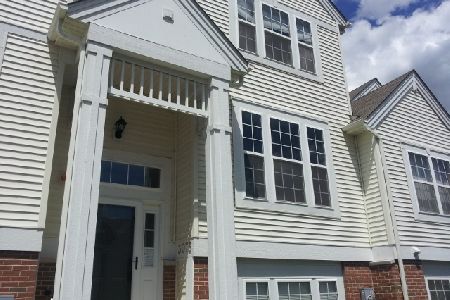3077 Nicklaus Lane, Wadsworth, Illinois 60083
$169,000
|
Sold
|
|
| Status: | Closed |
| Sqft: | 2,049 |
| Cost/Sqft: | $82 |
| Beds: | 2 |
| Baths: | 3 |
| Year Built: | 2008 |
| Property Taxes: | $5,318 |
| Days On Market: | 2383 |
| Lot Size: | 0,00 |
Description
Still time to enjoy the good life and a great summer in desirable Midlane Country club that offers a club house with a great room, exercise facility, kitchen, meeting room and outdoor pool. Come home to this maintenance free, three level town home with a flexible floor plan in excellent condition. Light and bright, this south facing unit offers a double story foyer. The eat-in kitchen opens to the dining area and living room to create a lovely welcoming space for entertaining and conversation. The kitchen has sliders to a spacious balcony - ideal for the essential outdoor barbecue. The master has a tray ceiling, an elegant master bath and a spacious walk-in closet. The large guest room is en suite. An additional powder room on the main floor enhances the livability of this lovely town house. The family room on the lower level is ideal for hanging out or movie nights. Do not miss out on this upscale lifestyle at a very affordable price!
Property Specifics
| Condos/Townhomes | |
| 2 | |
| — | |
| 2008 | |
| Full,English | |
| DUNBAR | |
| No | |
| — |
| Lake | |
| The Greens At Midlane | |
| 242 / Monthly | |
| Insurance,Clubhouse,Exercise Facilities,Pool,Exterior Maintenance,Lawn Care,Snow Removal | |
| Public | |
| Public Sewer | |
| 10489733 | |
| 07022070690000 |
Nearby Schools
| NAME: | DISTRICT: | DISTANCE: | |
|---|---|---|---|
|
High School
Warren Township High School |
121 | Not in DB | |
Property History
| DATE: | EVENT: | PRICE: | SOURCE: |
|---|---|---|---|
| 10 Oct, 2019 | Sold | $169,000 | MRED MLS |
| 29 Aug, 2019 | Under contract | $169,000 | MRED MLS |
| 19 Aug, 2019 | Listed for sale | $169,000 | MRED MLS |
| 10 Feb, 2026 | Sold | $255,000 | MRED MLS |
| 10 Jan, 2026 | Under contract | $269,000 | MRED MLS |
| 19 Sep, 2025 | Listed for sale | $269,000 | MRED MLS |
Room Specifics
Total Bedrooms: 2
Bedrooms Above Ground: 2
Bedrooms Below Ground: 0
Dimensions: —
Floor Type: Carpet
Full Bathrooms: 3
Bathroom Amenities: Separate Shower,Soaking Tub
Bathroom in Basement: 0
Rooms: Foyer
Basement Description: Finished,Exterior Access,Egress Window
Other Specifics
| 2 | |
| Concrete Perimeter | |
| Asphalt | |
| Balcony, Porch, Cable Access | |
| — | |
| COMMON | |
| — | |
| Full | |
| Vaulted/Cathedral Ceilings, First Floor Laundry, Walk-In Closet(s) | |
| Range, Microwave, Dishwasher, Refrigerator, Washer, Dryer, Disposal, Water Purifier, Water Purifier Owned | |
| Not in DB | |
| — | |
| — | |
| Golf Course, Health Club, Park, Pool, Spa/Hot Tub | |
| — |
Tax History
| Year | Property Taxes |
|---|---|
| 2019 | $5,318 |
| 2026 | $7,165 |
Contact Agent
Nearby Sold Comparables
Contact Agent
Listing Provided By
Berkshire Hathaway HomeServices KoenigRubloff







