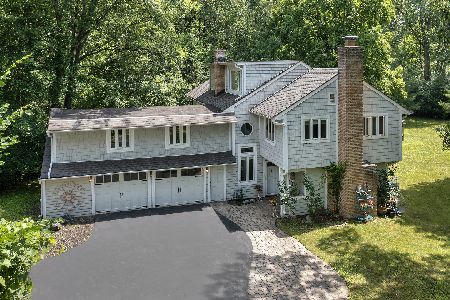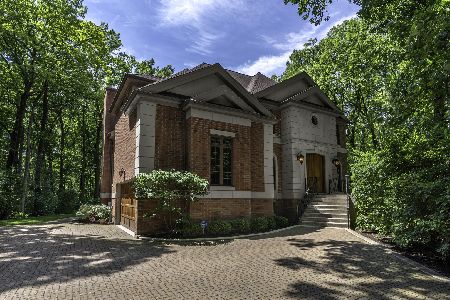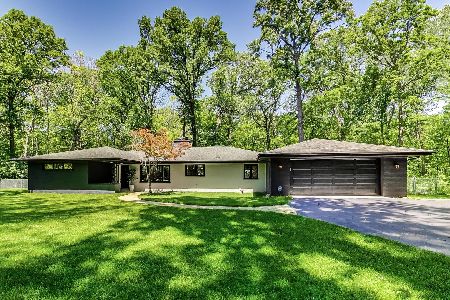3077 Orange Brace Road, Riverwoods, Illinois 60015
$887,500
|
Sold
|
|
| Status: | Closed |
| Sqft: | 3,750 |
| Cost/Sqft: | $303 |
| Beds: | 4 |
| Baths: | 5 |
| Year Built: | 1968 |
| Property Taxes: | $16,344 |
| Days On Market: | 2513 |
| Lot Size: | 2,04 |
Description
A stunning home in an outstanding 2.2 acre private wooded location offering many updated amenities that present a very elegant & fashionable theme throughout. The 2012 gourmet kitchen features 42" custom Amish cabinets, tumble marble backsplash, granite countertops, center breakfast island, and top of the line appliances. Kitchen opens to family and dining room which is separated by a see-through fireplace. First floor bedroom with en-suite bath and French doors. Additional main level rooms include living room, office, laundry, and first floor full bath that services the pool, hot tub, and sand volleyball court. Second level master bedroom with a stylish en-suite bath with stand alone tub and separate shower, two additional bedrooms and updated bathroom. Finished lower level, 4 car heated garage, deck (2015) with outdoor kitchen offering built in Viking grill and fridge, fenced yard, dog run, home generator and more.
Property Specifics
| Single Family | |
| — | |
| Colonial | |
| 1968 | |
| Partial | |
| — | |
| No | |
| 2.04 |
| Lake | |
| — | |
| 350 / Annual | |
| None | |
| Private Well | |
| Public Sewer | |
| 10337853 | |
| 15361030040000 |
Nearby Schools
| NAME: | DISTRICT: | DISTANCE: | |
|---|---|---|---|
|
Grade School
Wilmot Elementary School |
109 | — | |
|
Middle School
Charles J Caruso Middle School |
109 | Not in DB | |
|
High School
Deerfield High School |
113 | Not in DB | |
Property History
| DATE: | EVENT: | PRICE: | SOURCE: |
|---|---|---|---|
| 2 Jul, 2019 | Sold | $887,500 | MRED MLS |
| 10 May, 2019 | Under contract | $1,137,000 | MRED MLS |
| 9 Apr, 2019 | Listed for sale | $1,137,000 | MRED MLS |
Room Specifics
Total Bedrooms: 4
Bedrooms Above Ground: 4
Bedrooms Below Ground: 0
Dimensions: —
Floor Type: Carpet
Dimensions: —
Floor Type: Carpet
Dimensions: —
Floor Type: Carpet
Full Bathrooms: 5
Bathroom Amenities: Separate Shower,Double Sink,Soaking Tub
Bathroom in Basement: 0
Rooms: Office,Study,Recreation Room,Exercise Room
Basement Description: Finished
Other Specifics
| 4 | |
| Concrete Perimeter | |
| Asphalt,Circular | |
| Deck, Hot Tub, Dog Run, In Ground Pool, Outdoor Grill | |
| Fenced Yard,Landscaped,Wooded | |
| 192X496 | |
| — | |
| Full | |
| Vaulted/Cathedral Ceilings, Skylight(s), Hardwood Floors, Heated Floors, First Floor Bedroom, First Floor Full Bath | |
| Double Oven, Microwave, Dishwasher, Refrigerator, Washer, Dryer, Disposal | |
| Not in DB | |
| — | |
| — | |
| — | |
| Double Sided, Gas Log |
Tax History
| Year | Property Taxes |
|---|---|
| 2019 | $16,344 |
Contact Agent
Nearby Sold Comparables
Contact Agent
Listing Provided By
Coldwell Banker Residential








