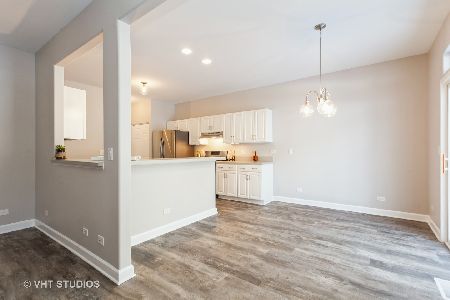3079 Stefan Court, Lisle, Illinois 60532
$522,500
|
Sold
|
|
| Status: | Closed |
| Sqft: | 3,483 |
| Cost/Sqft: | $156 |
| Beds: | 4 |
| Baths: | 4 |
| Year Built: | 2006 |
| Property Taxes: | $9,981 |
| Days On Market: | 2090 |
| Lot Size: | 0,00 |
Description
THIS HOME IS AVAILABLE FOR SHOWINGS BY APPOINTMENT. Super sharp 4 BR townhome tucked away on a quiet cul de sac and just minutes from all that both Naperville and Lisle have to offer. Top ranked District 203 Schools, easy access to the train DT Naperville & Lisle and less than 3 minutes from I-88! This original owner had many custom features added to this Steve Carr built neighborhood! Open floor plan with the story great room/family room open to the custom kitchen and breakfast room. The kitchen offers upgraded SS appliances, granite tops, versatile island and custom cabinetry. A trex deck can be reached off the breakfast room and there is room for your grill. There is an open dining room for more formal gatherings, a private first floor den, 1/2 bath and a 1st floor laundry center. The oversized 2 car garage is just steps from the kitchen. The ceiling height is dramatic in many rooms! Upstairs you will find 3 bedrooms including a luxurious master suite with 2 walk-in closets and a luxury bath. BRS 2 and 3 share a family bath with double sinks and tub/shower. The finished lower level walk-out basement offers you a separate and well done living area. Almost 1000 SF finished into a media room (or 2nd family room), wet bar with a full wall of storage up and down, a game table area, full windows & a versatile a 4TH BEDROOM with a large walk-in closet. This flex room is currently being utilized as a fabulous "work from home" space with a large walk-in closet that is perfect in today's work environment. There is an exit door that walks out onto a custom paver brick ground level patio complete with a swing. All in there is nearly 3500 SF of comfort and fun that await you. Easy living with the exterior maintenance taken care of for you in the low $ 300/mo HOA dues. Freshly painted interior and so convenient to everything!
Property Specifics
| Condos/Townhomes | |
| 2 | |
| — | |
| 2006 | |
| Full,Walkout | |
| — | |
| No | |
| — |
| Du Page | |
| Pine Meadow Villas | |
| 300 / Monthly | |
| Exterior Maintenance,Lawn Care,Snow Removal | |
| Lake Michigan | |
| Public Sewer | |
| 10707785 | |
| 0808206161 |
Nearby Schools
| NAME: | DISTRICT: | DISTANCE: | |
|---|---|---|---|
|
Grade School
Beebe Elementary School |
203 | — | |
|
Middle School
Jefferson Junior High School |
203 | Not in DB | |
|
High School
Naperville North High School |
203 | Not in DB | |
Property History
| DATE: | EVENT: | PRICE: | SOURCE: |
|---|---|---|---|
| 12 Aug, 2020 | Sold | $522,500 | MRED MLS |
| 14 Jun, 2020 | Under contract | $542,500 | MRED MLS |
| 6 May, 2020 | Listed for sale | $542,500 | MRED MLS |
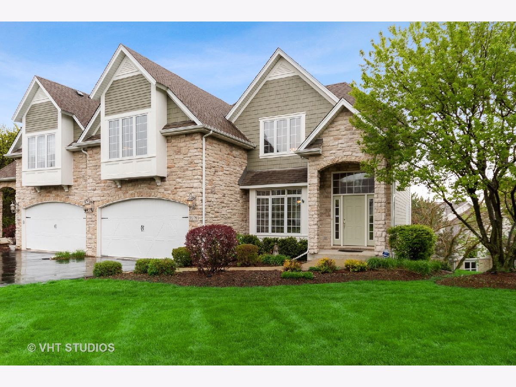





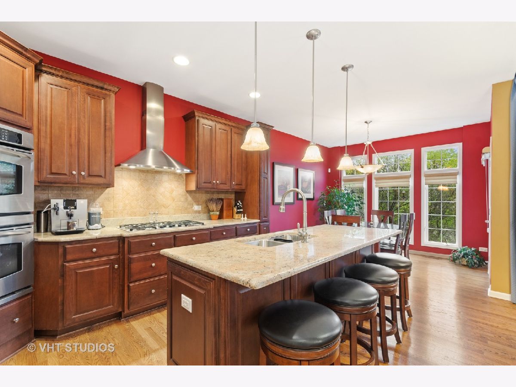

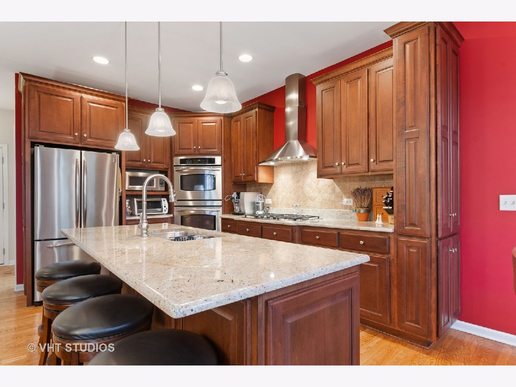

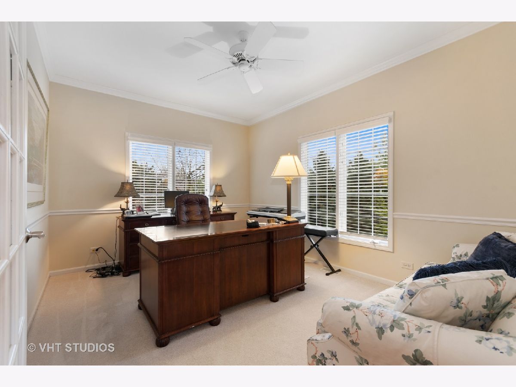


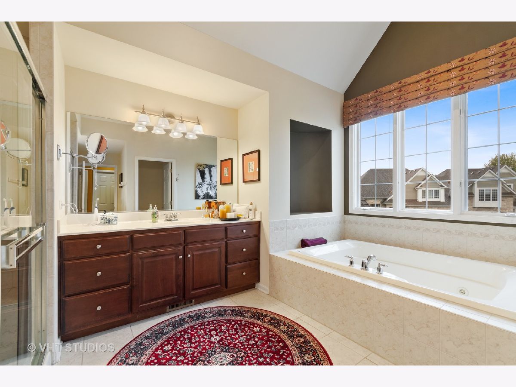

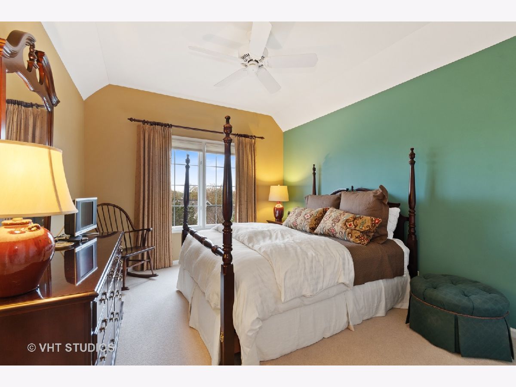

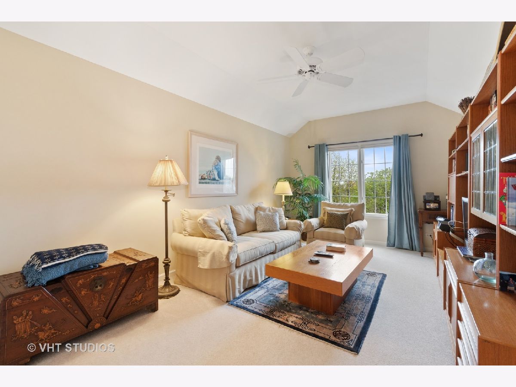
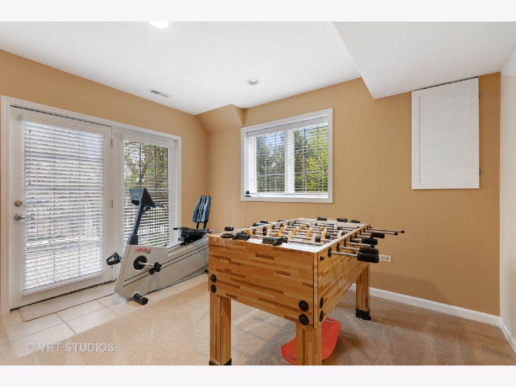
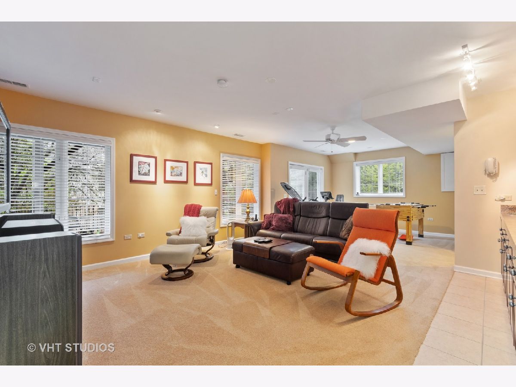

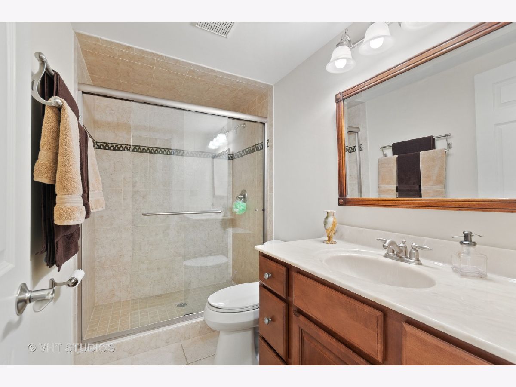
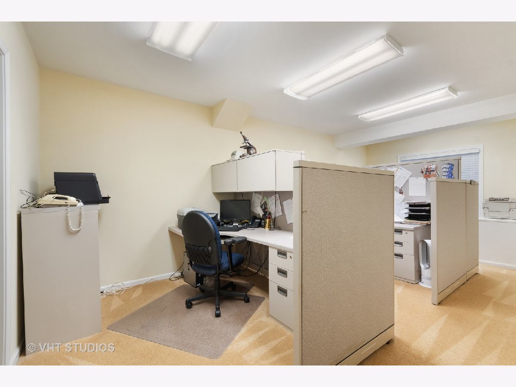
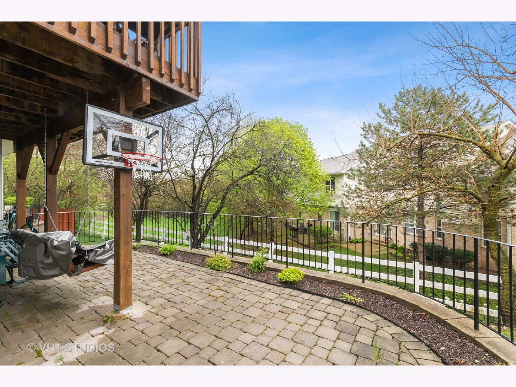
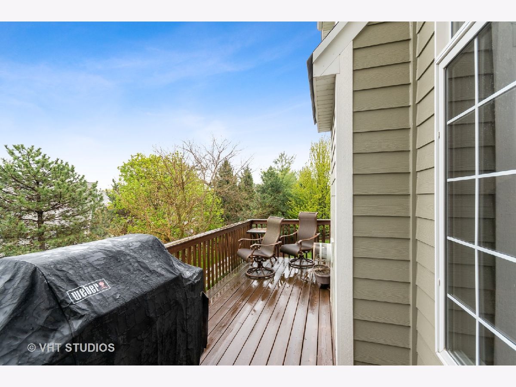
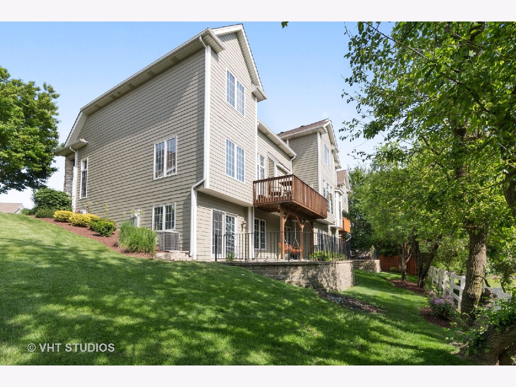
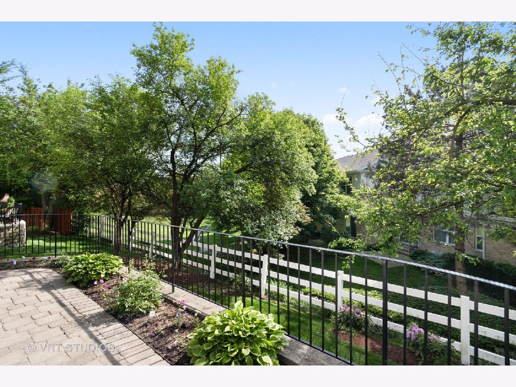
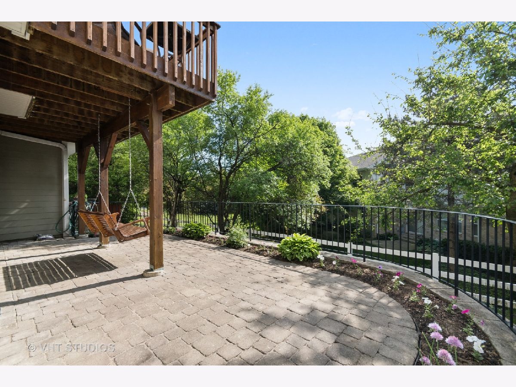
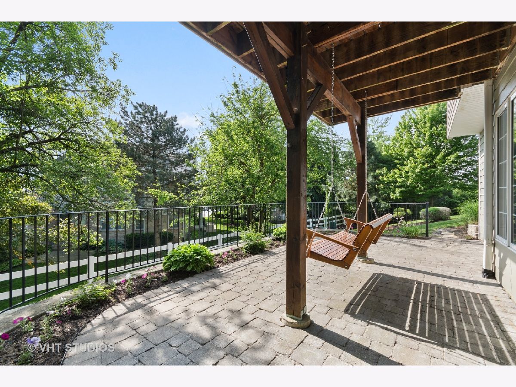
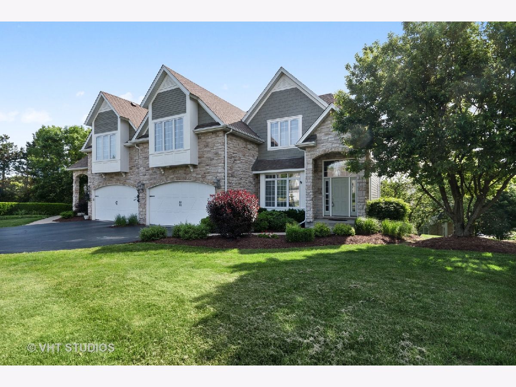

Room Specifics
Total Bedrooms: 4
Bedrooms Above Ground: 4
Bedrooms Below Ground: 0
Dimensions: —
Floor Type: Carpet
Dimensions: —
Floor Type: Carpet
Dimensions: —
Floor Type: Carpet
Full Bathrooms: 4
Bathroom Amenities: Whirlpool,Separate Shower,Double Sink
Bathroom in Basement: 1
Rooms: Breakfast Room,Den,Game Room,Media Room,Foyer
Basement Description: Finished,Exterior Access
Other Specifics
| 2 | |
| Concrete Perimeter | |
| Asphalt | |
| Deck, Patio, Brick Paver Patio | |
| Cul-De-Sac,Landscaped,Wooded,Mature Trees | |
| 42X88 | |
| — | |
| Full | |
| Vaulted/Cathedral Ceilings, Bar-Wet, Hardwood Floors, First Floor Laundry, Storage, Built-in Features, Walk-In Closet(s) | |
| Double Oven, Microwave, Dishwasher, Refrigerator, Washer, Dryer, Disposal, Stainless Steel Appliance(s), Cooktop, Range Hood | |
| Not in DB | |
| — | |
| — | |
| — | |
| Gas Log, Gas Starter |
Tax History
| Year | Property Taxes |
|---|---|
| 2020 | $9,981 |
Contact Agent
Nearby Similar Homes
Nearby Sold Comparables
Contact Agent
Listing Provided By
Baird & Warner




