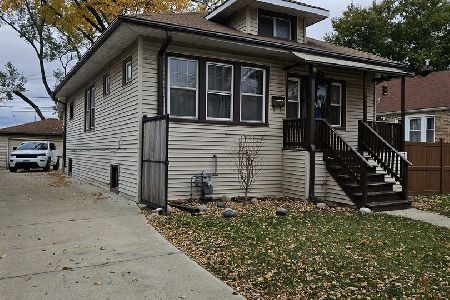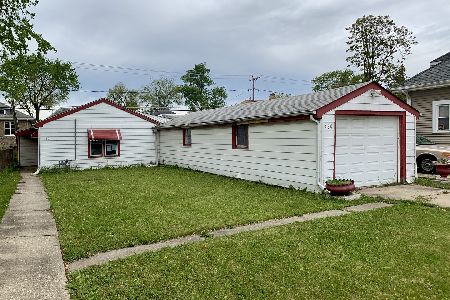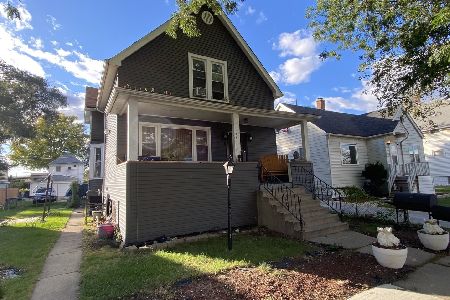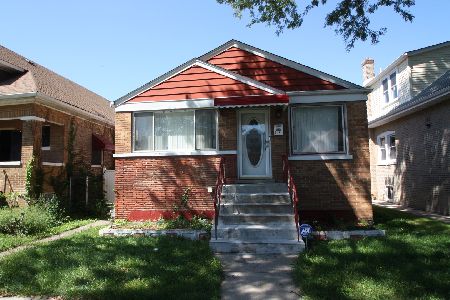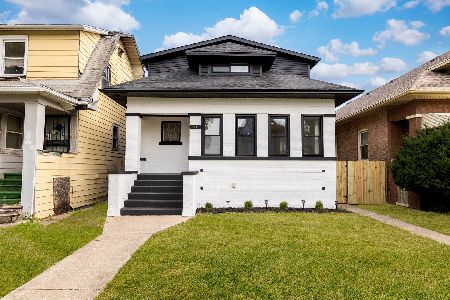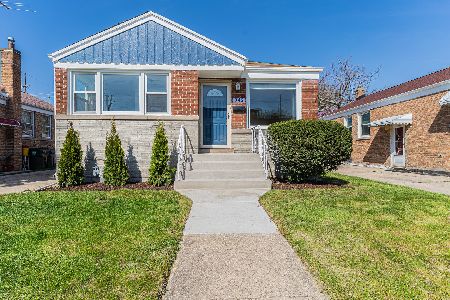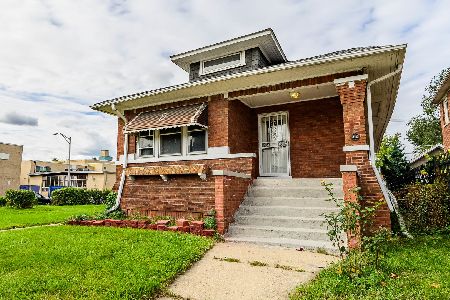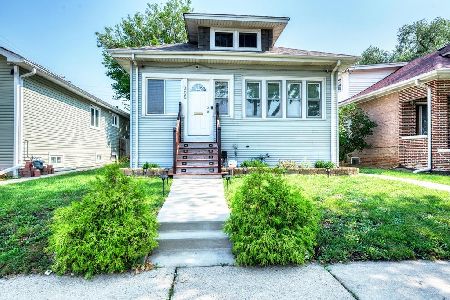308 25th Avenue, Bellwood, Illinois 60104
$229,000
|
Sold
|
|
| Status: | Closed |
| Sqft: | 1,000 |
| Cost/Sqft: | $225 |
| Beds: | 4 |
| Baths: | 3 |
| Year Built: | 1921 |
| Property Taxes: | $2,116 |
| Days On Market: | 2086 |
| Lot Size: | 0,13 |
Description
Completely renovated 4BD/3BA 2-story house. Updates include new plumbing, electrical, furnace and central air system. New front deck and concrete patio. Finished walk-out basement. Flood prevention system installed in the basement foundation (drain tile). Washer and gas dryer hook-up in the basement. Full bathroom on every level. Hardwood flooring throughout the 1st and 2nd floor. Enjoy meal prep in the huge 15' kitchen with white cabinets, wine rack and granite countertops. Vaulted ceiling leading into 2nd floor with firework chandelier. Energy saving LED light bulbs throughout, solid core doors for privacy, vinyl double paned windows, new insulation in attic and exterior walls. Huge front yard and driveway. Conveniently located just steps away from elementary and junior high schools. 0.8 miles away from Melrose Park Metro train stop. 1.2 miles away from I-290 (25th Ave Exit). Seller is happy to provide referrals for mortgage brokers. MLS #10647240
Property Specifics
| Single Family | |
| — | |
| — | |
| 1921 | |
| Full,Walkout | |
| — | |
| No | |
| 0.13 |
| Cook | |
| — | |
| 0 / Not Applicable | |
| None | |
| Public | |
| Public Sewer | |
| 10647240 | |
| 15092170200000 |
Nearby Schools
| NAME: | DISTRICT: | DISTANCE: | |
|---|---|---|---|
|
Grade School
Thurgood Marshall Elementary Sch |
88 | — | |
|
Middle School
Roosevelt Junior High School |
88 | Not in DB | |
|
High School
Proviso West High School |
209 | Not in DB | |
Property History
| DATE: | EVENT: | PRICE: | SOURCE: |
|---|---|---|---|
| 22 May, 2020 | Sold | $229,000 | MRED MLS |
| 22 Mar, 2020 | Under contract | $225,000 | MRED MLS |
| 25 Feb, 2020 | Listed for sale | $225,000 | MRED MLS |
Room Specifics
Total Bedrooms: 4
Bedrooms Above Ground: 4
Bedrooms Below Ground: 0
Dimensions: —
Floor Type: Hardwood
Dimensions: —
Floor Type: Hardwood
Dimensions: —
Floor Type: Hardwood
Full Bathrooms: 3
Bathroom Amenities: Whirlpool,Separate Shower,Full Body Spray Shower,Soaking Tub
Bathroom in Basement: 1
Rooms: No additional rooms
Basement Description: Finished
Other Specifics
| — | |
| Block | |
| Asphalt | |
| Patio, Porch | |
| — | |
| 5850 | |
| — | |
| None | |
| Vaulted/Cathedral Ceilings, Hardwood Floors, First Floor Bedroom, First Floor Full Bath | |
| Range, Microwave, Dishwasher, High End Refrigerator, Washer, Dryer, Stainless Steel Appliance(s) | |
| Not in DB | |
| — | |
| — | |
| — | |
| — |
Tax History
| Year | Property Taxes |
|---|---|
| 2020 | $2,116 |
Contact Agent
Nearby Similar Homes
Nearby Sold Comparables
Contact Agent
Listing Provided By
Metro Realty Inc.

