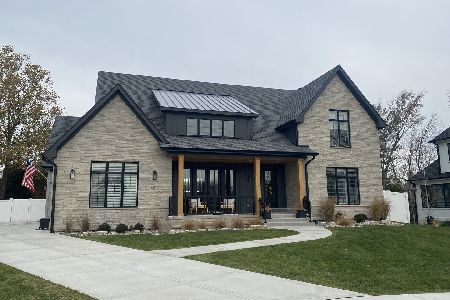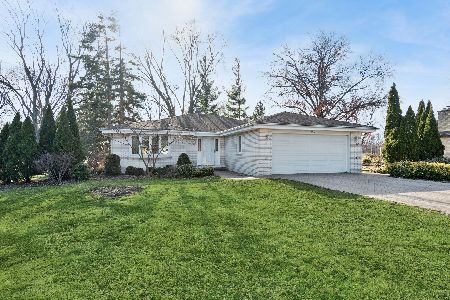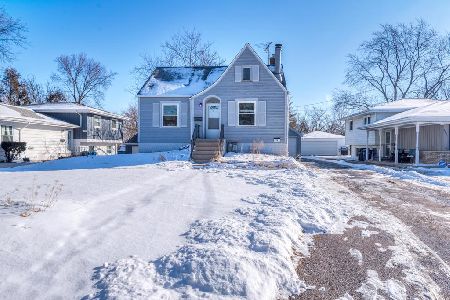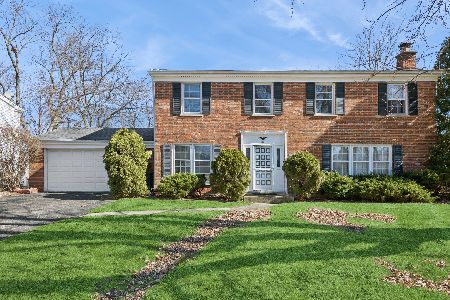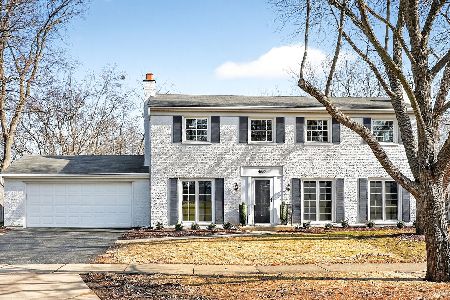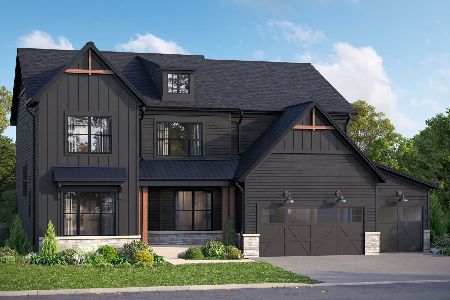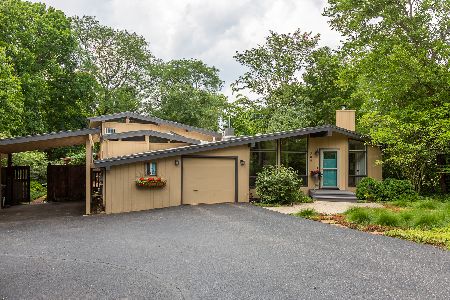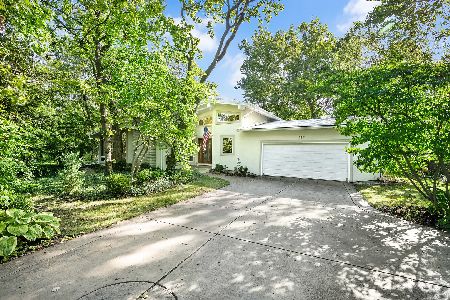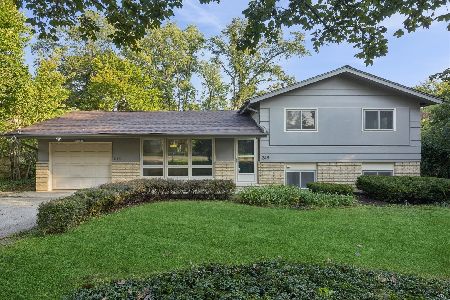308 41st Street, Downers Grove, Illinois 60515
$535,000
|
Sold
|
|
| Status: | Closed |
| Sqft: | 2,470 |
| Cost/Sqft: | $217 |
| Beds: | 3 |
| Baths: | 3 |
| Year Built: | 1957 |
| Property Taxes: | $8,052 |
| Days On Market: | 3608 |
| Lot Size: | 0,25 |
Description
This California ranch in the Shady Lane Estates subdivision is the definition of easy living and California cool. Completely renovated, enjoy an smart floor plan, great light, newer appliances, plumbing and electric. Added features include a 600-bottle temperature controlled wine room, carport and shed to match the midcentury style of the home, and professionally designed front and backyard landscaping including a Japanese garden. Backyard and Screened Porch is designed for a California summer pool party. The wooded area across the street/to the South is wooded, so enjoy solitude in the middle of a bustling metropolitan area. A home not to be missed!
Property Specifics
| Single Family | |
| — | |
| Ranch | |
| 1957 | |
| None | |
| CALIFORNIA RANCH | |
| No | |
| 0.25 |
| Du Page | |
| Shady Lane Estates | |
| 0 / Not Applicable | |
| None | |
| Public | |
| Public Sewer | |
| 09194447 | |
| 0904109012 |
Nearby Schools
| NAME: | DISTRICT: | DISTANCE: | |
|---|---|---|---|
|
Grade School
Highland Elementary School |
58 | — | |
|
Middle School
Herrick Middle School |
58 | Not in DB | |
|
High School
North High School |
99 | Not in DB | |
Property History
| DATE: | EVENT: | PRICE: | SOURCE: |
|---|---|---|---|
| 3 Jun, 2016 | Sold | $535,000 | MRED MLS |
| 14 Apr, 2016 | Under contract | $535,000 | MRED MLS |
| 14 Apr, 2016 | Listed for sale | $535,000 | MRED MLS |
| 28 Jul, 2020 | Sold | $560,000 | MRED MLS |
| 7 Jun, 2020 | Under contract | $565,000 | MRED MLS |
| 21 May, 2020 | Listed for sale | $565,000 | MRED MLS |
Room Specifics
Total Bedrooms: 3
Bedrooms Above Ground: 3
Bedrooms Below Ground: 0
Dimensions: —
Floor Type: Carpet
Dimensions: —
Floor Type: Hardwood
Full Bathrooms: 3
Bathroom Amenities: Whirlpool,Separate Shower,Steam Shower,Double Sink,Soaking Tub
Bathroom in Basement: 0
Rooms: Bonus Room,Office,Screened Porch
Basement Description: Crawl
Other Specifics
| 1 | |
| — | |
| Asphalt | |
| Balcony, Deck, Patio, Porch Screened, In Ground Pool | |
| Landscaped | |
| 85 X 130 | |
| — | |
| Full | |
| Vaulted/Cathedral Ceilings, Skylight(s), Hardwood Floors, First Floor Bedroom, First Floor Laundry, First Floor Full Bath | |
| — | |
| Not in DB | |
| — | |
| — | |
| — | |
| Gas Log |
Tax History
| Year | Property Taxes |
|---|---|
| 2016 | $8,052 |
| 2020 | $7,788 |
Contact Agent
Nearby Similar Homes
Nearby Sold Comparables
Contact Agent
Listing Provided By
Berkshire Hathaway HomeServices KoenigRubloff

