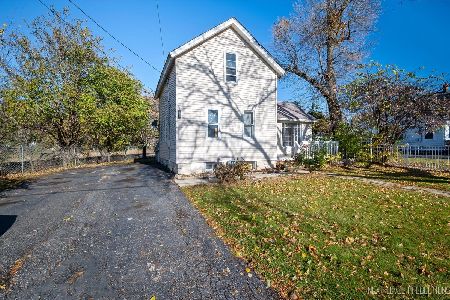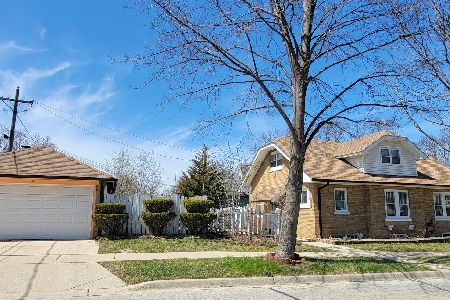308 Ann Street, West Chicago, Illinois 60185
$215,000
|
Sold
|
|
| Status: | Closed |
| Sqft: | 1,609 |
| Cost/Sqft: | $137 |
| Beds: | 3 |
| Baths: | 2 |
| Year Built: | 1957 |
| Property Taxes: | $4,351 |
| Days On Market: | 2777 |
| Lot Size: | 0,16 |
Description
SENSATIONAL STUNNER! This gem has been beautifully updated throughout. The home features great entertaining space in the large Living Room with appointed wood burning gas start fireplace. A gorgeous eat-in Kitchen with granite counter-tops and stainless-steel appliances. A 1st floor Master and full bath is ideal for an in-law arrangement. The private 2nd level offers 2 generous bedrooms and full bath. The expansive backyard is perfect for cookouts, horseshoes and playset. Walk to high school and dining. Short drive to train, parks and shopping. WELCOME HOME TO 308 Ann Street!
Property Specifics
| Single Family | |
| — | |
| Cape Cod | |
| 1957 | |
| None | |
| — | |
| No | |
| 0.16 |
| Du Page | |
| — | |
| 0 / Not Applicable | |
| None | |
| Public | |
| Public Sewer | |
| 09990113 | |
| 0409415016 |
Property History
| DATE: | EVENT: | PRICE: | SOURCE: |
|---|---|---|---|
| 6 Aug, 2018 | Sold | $215,000 | MRED MLS |
| 29 Jun, 2018 | Under contract | $219,900 | MRED MLS |
| 19 Jun, 2018 | Listed for sale | $219,900 | MRED MLS |
Room Specifics
Total Bedrooms: 3
Bedrooms Above Ground: 3
Bedrooms Below Ground: 0
Dimensions: —
Floor Type: Carpet
Dimensions: —
Floor Type: Carpet
Full Bathrooms: 2
Bathroom Amenities: Double Sink
Bathroom in Basement: 0
Rooms: No additional rooms
Basement Description: Slab
Other Specifics
| — | |
| — | |
| Concrete | |
| Patio | |
| — | |
| 50X140 | |
| — | |
| — | |
| First Floor Bedroom, First Floor Full Bath | |
| Range, Microwave, Dishwasher, Refrigerator, Stainless Steel Appliance(s) | |
| Not in DB | |
| Sidewalks, Street Paved | |
| — | |
| — | |
| Wood Burning, Gas Starter |
Tax History
| Year | Property Taxes |
|---|---|
| 2018 | $4,351 |
Contact Agent
Nearby Similar Homes
Nearby Sold Comparables
Contact Agent
Listing Provided By
RE/MAX Suburban





