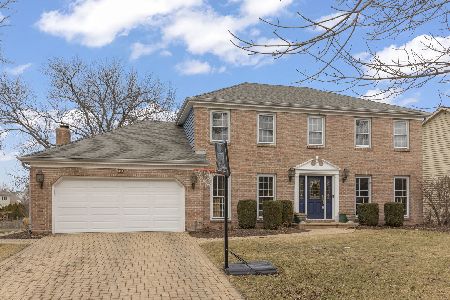308 Bailey Road, Naperville, Illinois 60565
$518,000
|
Sold
|
|
| Status: | Closed |
| Sqft: | 0 |
| Cost/Sqft: | — |
| Beds: | 4 |
| Baths: | 3 |
| Year Built: | 1986 |
| Property Taxes: | $8,754 |
| Days On Market: | 3847 |
| Lot Size: | 0,00 |
Description
Welcome to 2015! All of the charm of one of Naperville's premier neighborhoods with a new-build feel. Close to 4000 squ ft of remodeled living space. Stunning Kitchen w/glass subway tiles, Bosch SS appliances, under cab lighting. Lrg Family Room wb fireplace, vaulted ceiling, sky lights & french doors. Multi-use Butlers Pantry w/custom sink, mini-fridge, built-in cabinetry & bench. Hardwood throughout 1st Floor and Master. Grand Master Bed w/sitting room and walk-in closet. Stunning Master Bath w/free stand tub, double vanities, walk-in shower & travertine throughout. 2nd Flr Laundry. Spacious Finished Basement. Beautifully landscaped. Front Holland Stone walkway leads to large front porch. Great fenced-in backyard w/ tons of privcy. Walk to Winding Creek Park, Schools & Metra Bus Stop. Award winning school district 203.
Property Specifics
| Single Family | |
| — | |
| — | |
| 1986 | |
| Full | |
| — | |
| No | |
| — |
| Du Page | |
| — | |
| 0 / Not Applicable | |
| None | |
| Lake Michigan | |
| Public Sewer | |
| 09014735 | |
| 0830313005 |
Nearby Schools
| NAME: | DISTRICT: | DISTANCE: | |
|---|---|---|---|
|
Grade School
Maplebrook Elementary School |
203 | — | |
|
Middle School
Lincoln Junior High School |
203 | Not in DB | |
|
High School
Naperville Central High School |
203 | Not in DB | |
Property History
| DATE: | EVENT: | PRICE: | SOURCE: |
|---|---|---|---|
| 22 Aug, 2014 | Sold | $340,000 | MRED MLS |
| 15 Jul, 2014 | Under contract | $336,000 | MRED MLS |
| 23 Jun, 2014 | Listed for sale | $336,000 | MRED MLS |
| 20 Oct, 2015 | Sold | $518,000 | MRED MLS |
| 3 Sep, 2015 | Under contract | $549,900 | MRED MLS |
| — | Last price change | $569,900 | MRED MLS |
| 18 Aug, 2015 | Listed for sale | $569,900 | MRED MLS |
Room Specifics
Total Bedrooms: 4
Bedrooms Above Ground: 4
Bedrooms Below Ground: 0
Dimensions: —
Floor Type: Carpet
Dimensions: —
Floor Type: Carpet
Dimensions: —
Floor Type: Carpet
Full Bathrooms: 3
Bathroom Amenities: Separate Shower,Double Sink,Soaking Tub
Bathroom in Basement: 0
Rooms: Breakfast Room,Mud Room,Recreation Room
Basement Description: Finished
Other Specifics
| 2 | |
| — | |
| — | |
| — | |
| — | |
| 78X125X83X131 | |
| Unfinished | |
| Full | |
| Vaulted/Cathedral Ceilings, Skylight(s), Hardwood Floors, Second Floor Laundry | |
| Range, Microwave, Dishwasher, Refrigerator, Freezer, Washer, Dryer, Disposal, Stainless Steel Appliance(s), Wine Refrigerator | |
| Not in DB | |
| Sidewalks, Street Lights, Street Paved | |
| — | |
| — | |
| Wood Burning |
Tax History
| Year | Property Taxes |
|---|---|
| 2014 | $8,353 |
| 2015 | $8,754 |
Contact Agent
Nearby Similar Homes
Nearby Sold Comparables
Contact Agent
Listing Provided By
@properties






