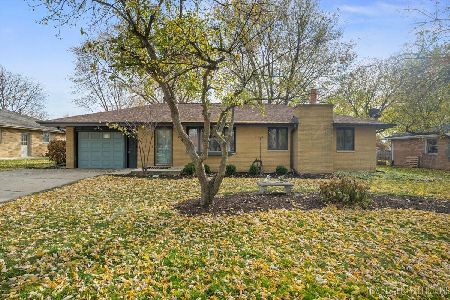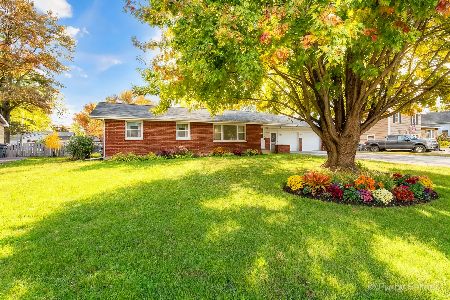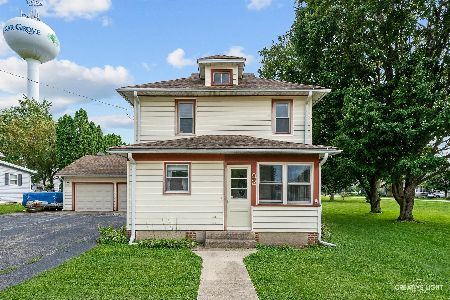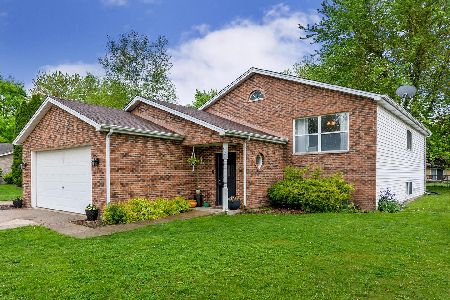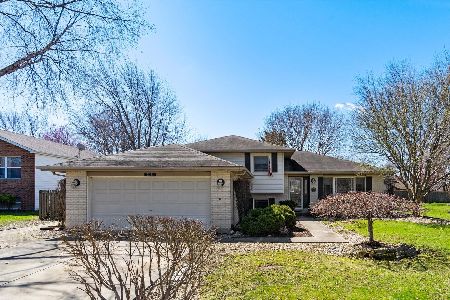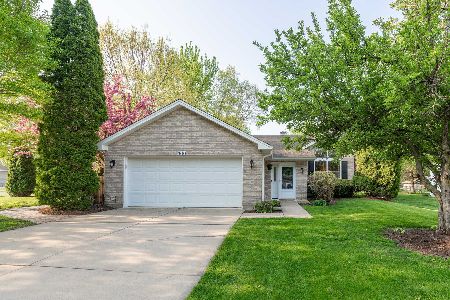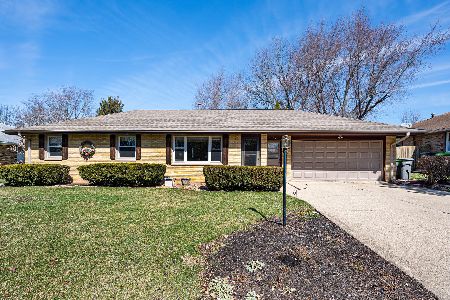308 Bastian Drive, Sugar Grove, Illinois 60554
$160,000
|
Sold
|
|
| Status: | Closed |
| Sqft: | 0 |
| Cost/Sqft: | — |
| Beds: | 5 |
| Baths: | 3 |
| Year Built: | 1990 |
| Property Taxes: | $5,620 |
| Days On Market: | 5360 |
| Lot Size: | 0,00 |
Description
Need Space? 5 Bedroom, 3 Bath Sugar Grove Split Level is a Great Family Home - Offering Big Eat In Kitchen w/ All Appliances Included, Vaulted Ceiling in the Living Room, Master Bedroom Suite w/ Prvt Bath, Lower Level offers Spacious Family Room,Bedroom, Bath and Large Utility Rm and Storage! 2 Car Attached Garage, Private Deck & More! Minutes to I88! Qk Close OK! NOT Short Sale or Distressed sale! Easy Negotiations!
Property Specifics
| Single Family | |
| — | |
| — | |
| 1990 | |
| Full | |
| — | |
| No | |
| 0 |
| Kane | |
| — | |
| 0 / Not Applicable | |
| None | |
| Public | |
| Public Sewer | |
| 07820572 | |
| 1421124007 |
Property History
| DATE: | EVENT: | PRICE: | SOURCE: |
|---|---|---|---|
| 30 Apr, 2012 | Sold | $160,000 | MRED MLS |
| 28 Feb, 2012 | Under contract | $169,900 | MRED MLS |
| — | Last price change | $173,500 | MRED MLS |
| 1 Jun, 2011 | Listed for sale | $177,500 | MRED MLS |
| 16 Jul, 2021 | Sold | $286,000 | MRED MLS |
| 24 May, 2021 | Under contract | $269,900 | MRED MLS |
| 20 May, 2021 | Listed for sale | $269,900 | MRED MLS |
Room Specifics
Total Bedrooms: 5
Bedrooms Above Ground: 5
Bedrooms Below Ground: 0
Dimensions: —
Floor Type: Carpet
Dimensions: —
Floor Type: Carpet
Dimensions: —
Floor Type: Carpet
Dimensions: —
Floor Type: —
Full Bathrooms: 3
Bathroom Amenities: —
Bathroom in Basement: 1
Rooms: Bedroom 5,Eating Area
Basement Description: Other
Other Specifics
| 2 | |
| — | |
| — | |
| — | |
| — | |
| 80X135 | |
| — | |
| Full | |
| Vaulted/Cathedral Ceilings | |
| Range, Dishwasher, Refrigerator | |
| Not in DB | |
| Sidewalks, Street Lights, Street Paved | |
| — | |
| — | |
| — |
Tax History
| Year | Property Taxes |
|---|---|
| 2012 | $5,620 |
| 2021 | $7,179 |
Contact Agent
Nearby Similar Homes
Nearby Sold Comparables
Contact Agent
Listing Provided By
KETTLEY & CO. INC, REALTORS

