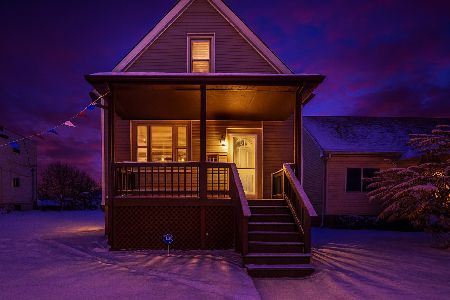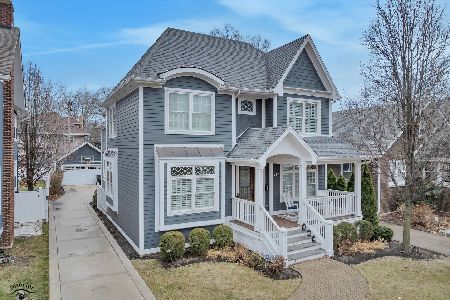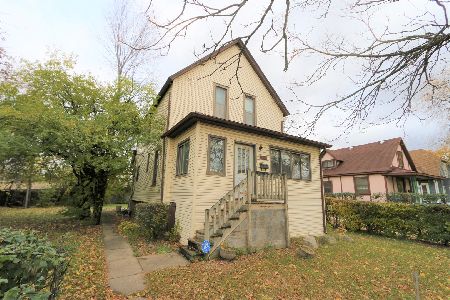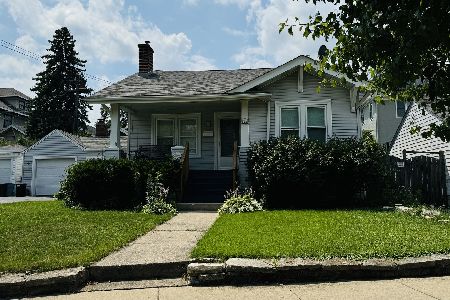308 Calendar Avenue, La Grange, Illinois 60525
$625,000
|
Sold
|
|
| Status: | Closed |
| Sqft: | 2,350 |
| Cost/Sqft: | $262 |
| Beds: | 5 |
| Baths: | 4 |
| Year Built: | 2001 |
| Property Taxes: | $11,257 |
| Days On Market: | 1335 |
| Lot Size: | 0,00 |
Description
Steps to downtown La Grange, this 2004 built 2-story home offers incredible space and a perfect layout for family living and entertaining! Sitting on a quiet, tree-lined street and featuring an attached 2-car garage and open front porch, this is one to call home. Stepping through the front door, the foyer opens to a front living room, which can also be used as a formal dining room, office, or first floor playroom. The open first floor with sliding doors to the backyard and patio is ideal with a white kitchen, featuring granite counters and stainless steel appliances, which opens to the large dining area and spacious family room with gas fireplace. Darker oak floors flow throughout the main level and staircase and offer a beautiful contrast to the light colored walls and white trim. Step out from the kitchen/family room to the patio and newly fenced in backyard with plenty of green space and a beautiful/mature maple tree, offering a wonderful backdrop and shade. The first floor powder room and laundry/mud room with access to the attached garage complete this ideal level. 2nd floor offers 5 bedrooms and 2 full baths including a perfect owner's retreat, complete with a spacious bedroom, wonderful natural light, a sitting area, walk-in closet and huge en suite bath with dual sink vanity, separate tub/shower and linen closet! The other 4 bedrooms provide flexibility for additional work-from-home options, kids rooms, or guest space. Each room features additional built-ins in the closets for easy organization and storage. The basement has a large finished area with space for a family room, workout area, play room, and home office! Two storage rooms with shelving provide wonderful storage and a 3rd full bath completes this level! Enjoy the perfect temperature year round with dual zoned Heat & A/C with 2 separate systems and a new roof in 2017 provides peace of mind for the new owner. This incredible and walkable La Grange location is the icing on the cake! Leave your car at home and walk to the Metra (with express trains into the city), Trader Joes, Blackberry Market, Starbucks, cafes, restaurants, the newly remodeled Theatre, ice cream shops, parks, and all the annual, downtown La Grange events!
Property Specifics
| Single Family | |
| — | |
| — | |
| 2001 | |
| — | |
| — | |
| No | |
| — |
| Cook | |
| — | |
| 0 / Not Applicable | |
| — | |
| — | |
| — | |
| 11430462 | |
| 18042240050000 |
Nearby Schools
| NAME: | DISTRICT: | DISTANCE: | |
|---|---|---|---|
|
Grade School
Cossitt Avenue Elementary School |
102 | — | |
|
Middle School
Park Junior High School |
102 | Not in DB | |
|
High School
Lyons Twp High School |
204 | Not in DB | |
Property History
| DATE: | EVENT: | PRICE: | SOURCE: |
|---|---|---|---|
| 7 Jul, 2014 | Sold | $427,000 | MRED MLS |
| 25 May, 2014 | Under contract | $447,000 | MRED MLS |
| — | Last price change | $465,000 | MRED MLS |
| 10 Mar, 2014 | Listed for sale | $499,000 | MRED MLS |
| 23 Aug, 2022 | Sold | $625,000 | MRED MLS |
| 12 Jun, 2022 | Under contract | $615,000 | MRED MLS |
| 10 Jun, 2022 | Listed for sale | $615,000 | MRED MLS |
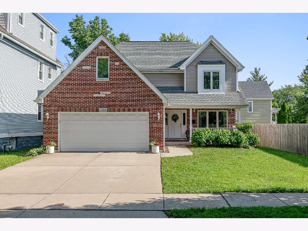
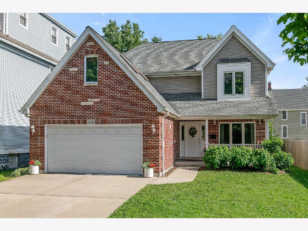
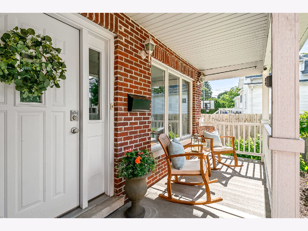
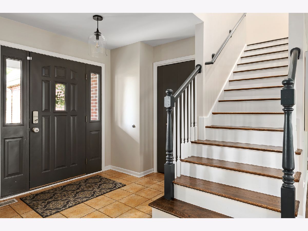
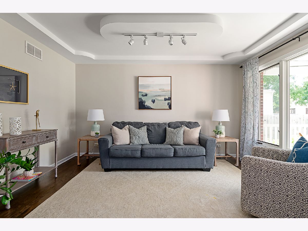
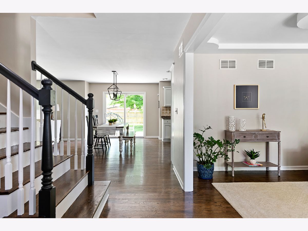
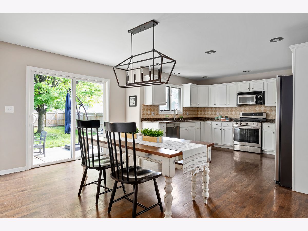
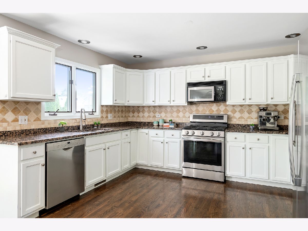
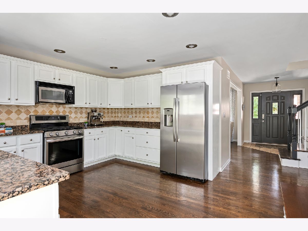
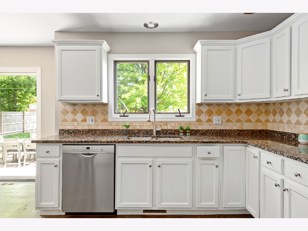
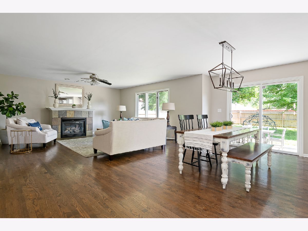
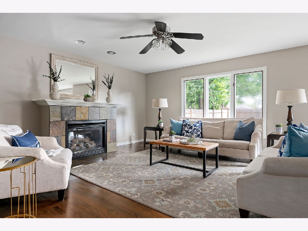
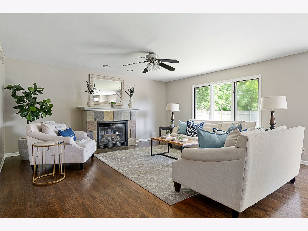
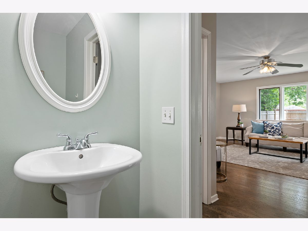
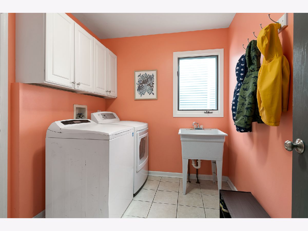
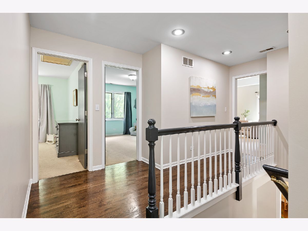
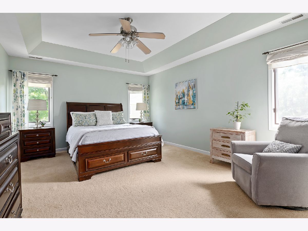
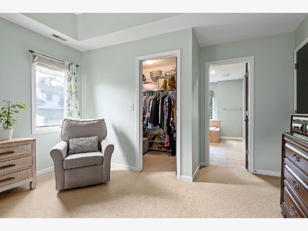
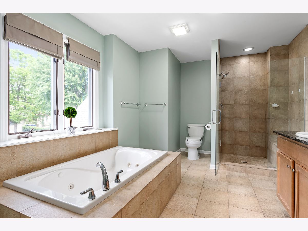
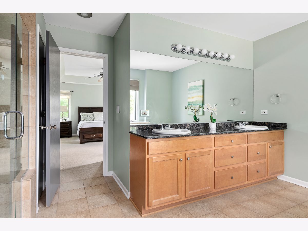
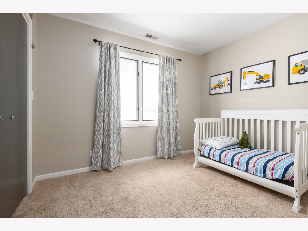
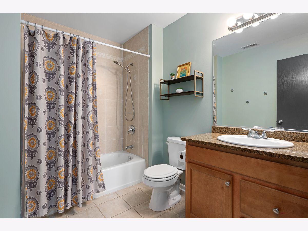
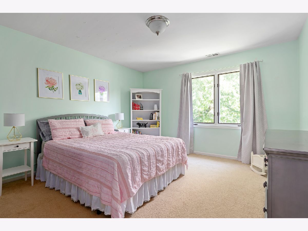
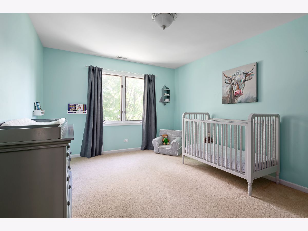
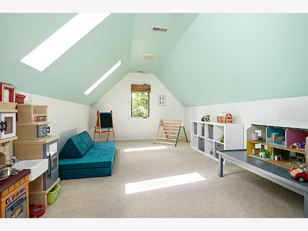
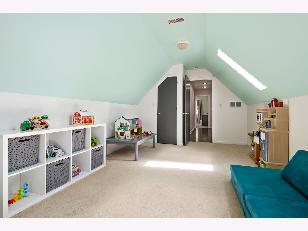
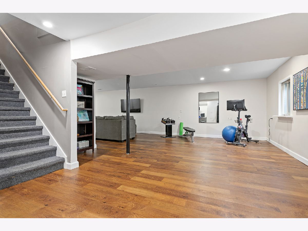
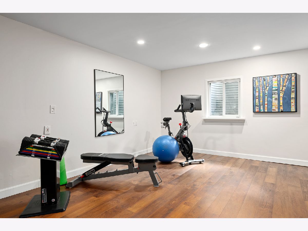
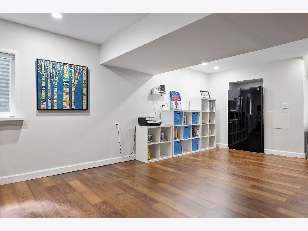
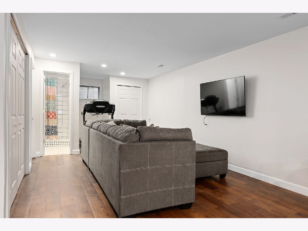
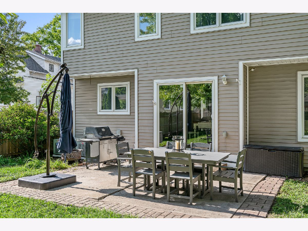
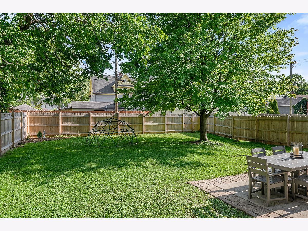
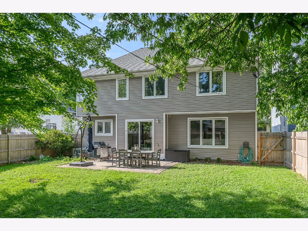
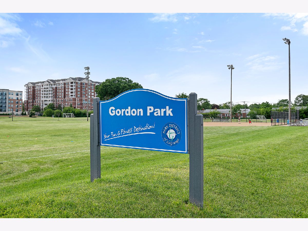
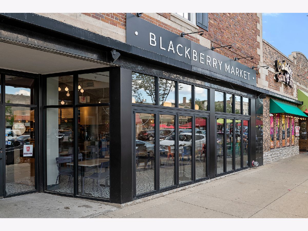
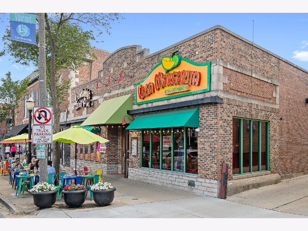
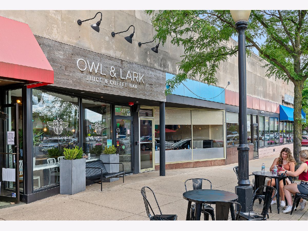
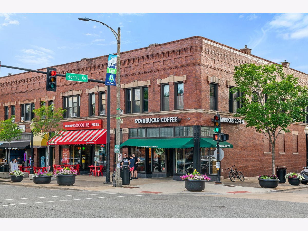
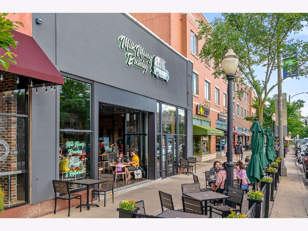
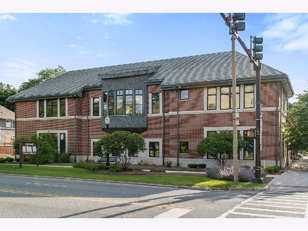
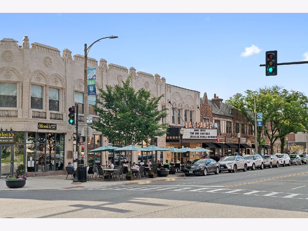
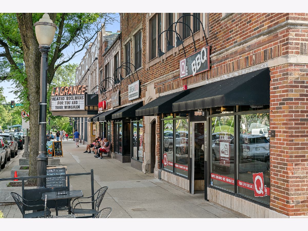
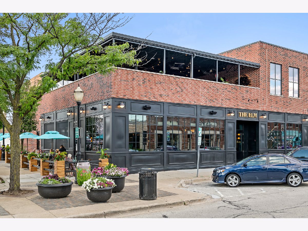
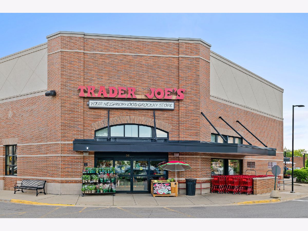
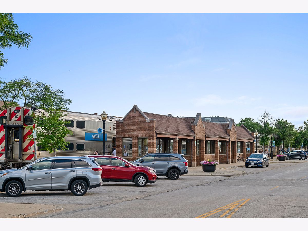
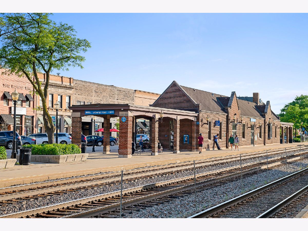
Room Specifics
Total Bedrooms: 5
Bedrooms Above Ground: 5
Bedrooms Below Ground: 0
Dimensions: —
Floor Type: —
Dimensions: —
Floor Type: —
Dimensions: —
Floor Type: —
Dimensions: —
Floor Type: —
Full Bathrooms: 4
Bathroom Amenities: Whirlpool,Separate Shower,Double Sink
Bathroom in Basement: 1
Rooms: —
Basement Description: Finished
Other Specifics
| 2 | |
| — | |
| Concrete | |
| — | |
| — | |
| 50X134 | |
| — | |
| — | |
| — | |
| — | |
| Not in DB | |
| — | |
| — | |
| — | |
| — |
Tax History
| Year | Property Taxes |
|---|---|
| 2014 | $9,480 |
| 2022 | $11,257 |
Contact Agent
Nearby Similar Homes
Nearby Sold Comparables
Contact Agent
Listing Provided By
Berkshire Hathaway HomeServices Chicago



