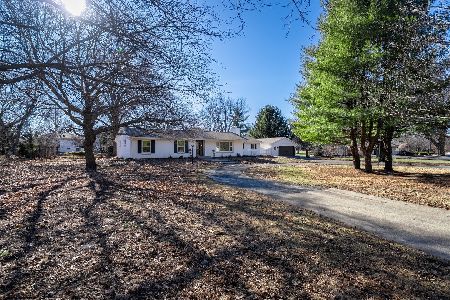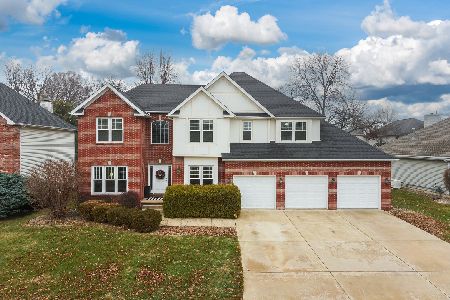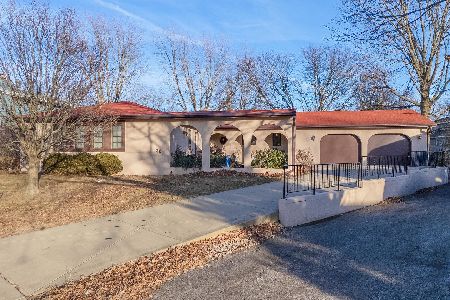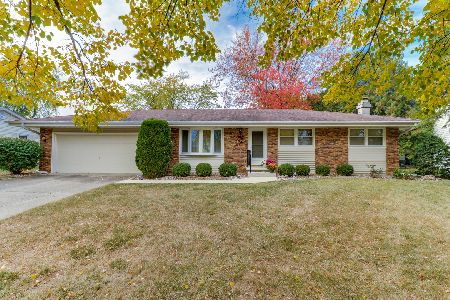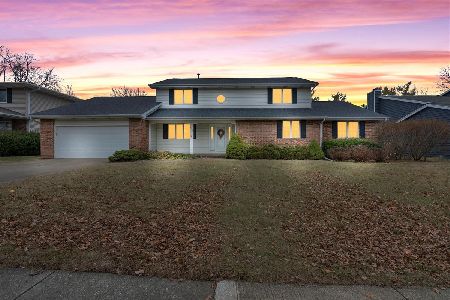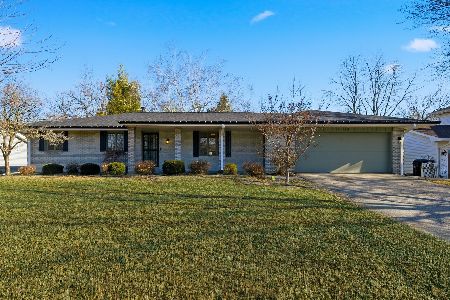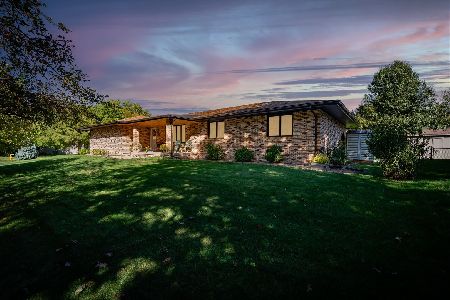308 Carl Drive, Bloomington, Illinois 61704
$192,000
|
Sold
|
|
| Status: | Closed |
| Sqft: | 2,300 |
| Cost/Sqft: | $85 |
| Beds: | 3 |
| Baths: | 4 |
| Year Built: | 1978 |
| Property Taxes: | $4,152 |
| Days On Market: | 2435 |
| Lot Size: | 0,29 |
Description
Large ranch on beautiful corner lot w/ wonderful curb appeal! 3 bedrooms (w/ potential for 5) & 3.5 baths. You'll love the space this home has to offer w/ 3 sliders leading to covered back patio!!! Large kitchen w/ island opens to dining or family rm (stainless kitchen appliances stay). Master suite includes 2 closets, slider to covered patio & remodeled bath w/ double vanity, heated tile floors & walk-in tiled shower. Upstairs family rm features wood burning fireplace w/ gas lighter & slider to patio. 9x6 laundry rm on main level w/ storage & planning desk. Basement features large family room, potential for a 4th & 5th bedroom, full bath & 2 large storage spaces w/ utility sink. Whole house fan, walk-up attic. Tons of storage! HUGE covered exposed aggregate patio, fenced yard, storage shed & firepit. 23x21 2 car garage w/ workbench & built-in storage. You will LOVE all the natural light & beautiful mature trees. Quiet street, great neighborhood & the perfect east-side location!
Property Specifics
| Single Family | |
| — | |
| Ranch | |
| 1978 | |
| Partial | |
| — | |
| No | |
| 0.29 |
| Mc Lean | |
| Washington East | |
| 0 / Not Applicable | |
| None | |
| Public | |
| Public Sewer | |
| 10389635 | |
| 2101355011 |
Nearby Schools
| NAME: | DISTRICT: | DISTANCE: | |
|---|---|---|---|
|
Grade School
Stevenson Elementary |
87 | — | |
|
Middle School
Bloomington Junior High School |
87 | Not in DB | |
|
High School
Bloomington High School |
87 | Not in DB | |
Property History
| DATE: | EVENT: | PRICE: | SOURCE: |
|---|---|---|---|
| 11 Jul, 2019 | Sold | $192,000 | MRED MLS |
| 25 May, 2019 | Under contract | $195,000 | MRED MLS |
| 22 May, 2019 | Listed for sale | $195,000 | MRED MLS |
Room Specifics
Total Bedrooms: 3
Bedrooms Above Ground: 3
Bedrooms Below Ground: 0
Dimensions: —
Floor Type: Wood Laminate
Dimensions: —
Floor Type: Carpet
Full Bathrooms: 4
Bathroom Amenities: Separate Shower,Double Sink
Bathroom in Basement: 1
Rooms: Office,Family Room,Foyer,Other Room
Basement Description: Partially Finished,Crawl
Other Specifics
| 2 | |
| — | |
| Concrete | |
| Patio | |
| Corner Lot,Fenced Yard,Landscaped,Mature Trees | |
| 128X102X125X98 | |
| — | |
| Full | |
| Hardwood Floors, Wood Laminate Floors, First Floor Bedroom, First Floor Laundry, First Floor Full Bath, Built-in Features | |
| Range, Dishwasher, Refrigerator, Stainless Steel Appliance(s) | |
| Not in DB | |
| Sidewalks, Street Lights | |
| — | |
| — | |
| Wood Burning, Gas Starter |
Tax History
| Year | Property Taxes |
|---|---|
| 2019 | $4,152 |
Contact Agent
Nearby Similar Homes
Nearby Sold Comparables
Contact Agent
Listing Provided By
Berkshire Hathaway Snyder Real Estate

