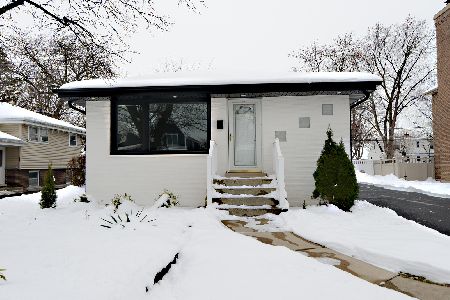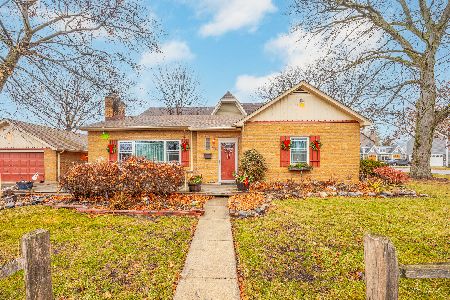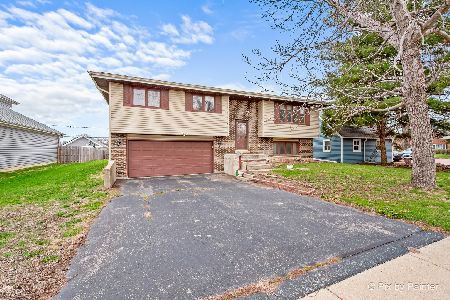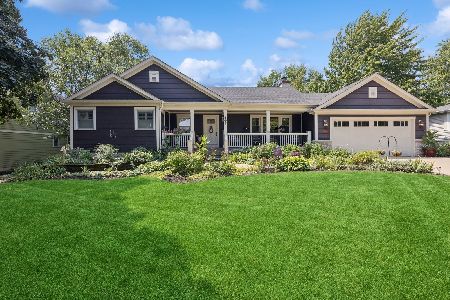308 Cherry Street, Itasca, Illinois 60143
$769,000
|
Sold
|
|
| Status: | Closed |
| Sqft: | 3,432 |
| Cost/Sqft: | $233 |
| Beds: | 4 |
| Baths: | 4 |
| Year Built: | 2007 |
| Property Taxes: | $14,746 |
| Days On Market: | 1286 |
| Lot Size: | 0,00 |
Description
Welcome home! Located just steps from Itasca Country Club, and nestled on highly desired North Cherry Street in Itasca, this exquisite home, built by the incomparable Itasca Builders, boasts over 3400 square feet of pure beauty and unparalleled details! Cutting no corners, every inch has been carefully and thoughtfully planned to enhance livability and integrity. Curb appeal is breathtaking, as stunning landscaping greets you as you walk up to this newly painted 2-story home. Inside, the homeowners have spared no expense. Professionally decorated and elegant wood-flooring throughout the house, you are immediately greeted by a contemporary open floor plan, including plantation shutters highlighting a dramatic wall of windows. The kitchen is a chef's dream, with custom cabinetry, a coffered ceiling and oversized island with granite counters. Professional appliances include a Sub-Zero refrigerator, and Bertazzoni stove. The kitchen opens to a spectacular family room with a gorgeous fireplace, oversized windows and beautiful views of the outdoors. A private office, spacious dining room, half bath and custom built mud-room closet, complete the first level. Upstairs is equipped with 4 Large bedrooms, each with direct access to a bath. The Master Suite features two expansive his & hers walk-in closets, a luxury spa bath with dual vanities, a whirlpool tub, and a separate shower. The upstairs also has a junior suite with its own bathroom, plus two additional bedrooms with a connecting Jack and Jill. The convenience of a second-floor laundry room completes the second level. The basement is the footprint of the house. It is left for your creativity to be whatever you would like. Right now, it features a small dance studio which could be so fun for little ones to play and use their imagination. The backyard is perfect for entertaining, complete with a large patio and impeccable landscaping. Other amenities include a front-load garage, a newer Bradford & White HydroJet water heater, dual high-efficiency furnaces, and beautiful window treatments throughout. This home has it all! Convenient location to public transportation, major roadways and shopping - Cherry St. is a quite a gem. Side note; Home Organized by Clean Chi Organizing.
Property Specifics
| Single Family | |
| — | |
| — | |
| 2007 | |
| — | |
| — | |
| No | |
| — |
| Du Page | |
| — | |
| 0 / Not Applicable | |
| — | |
| — | |
| — | |
| 11473235 | |
| 0308117020 |
Nearby Schools
| NAME: | DISTRICT: | DISTANCE: | |
|---|---|---|---|
|
Grade School
Raymond Benson Primary School |
10 | — | |
|
Middle School
F E Peacock Middle School |
10 | Not in DB | |
|
High School
Lake Park High School |
108 | Not in DB | |
Property History
| DATE: | EVENT: | PRICE: | SOURCE: |
|---|---|---|---|
| 14 Oct, 2022 | Sold | $769,000 | MRED MLS |
| 3 Sep, 2022 | Under contract | $799,999 | MRED MLS |
| 27 Jul, 2022 | Listed for sale | $799,999 | MRED MLS |
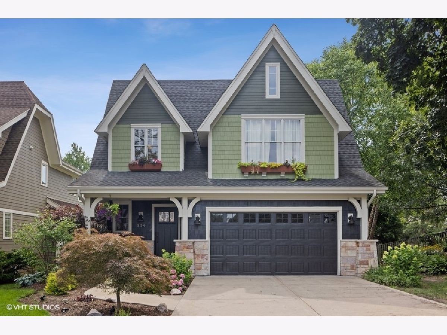
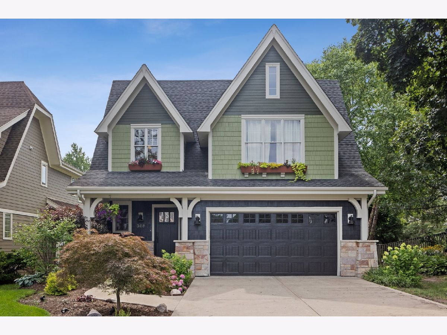
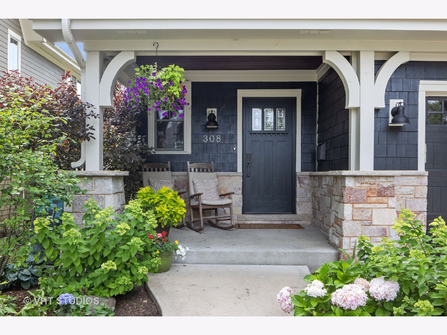
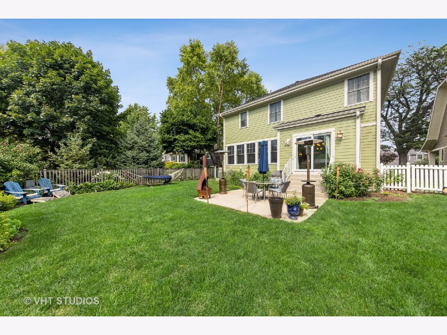
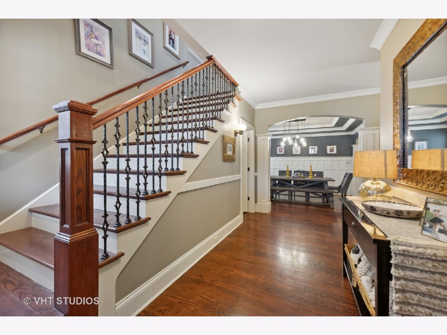
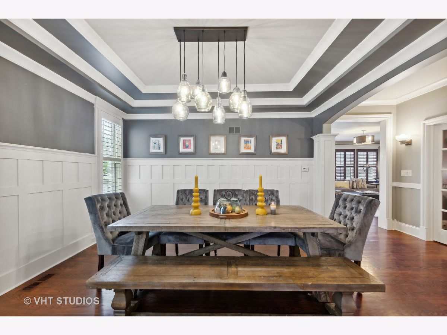
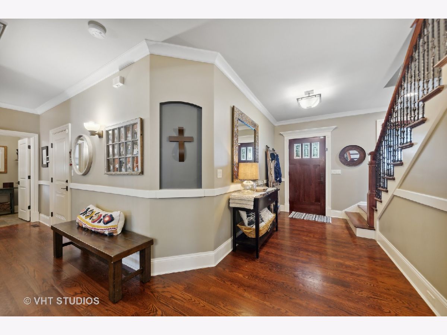
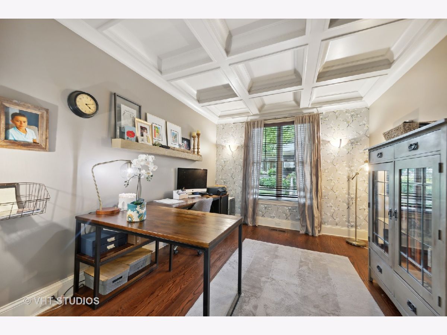
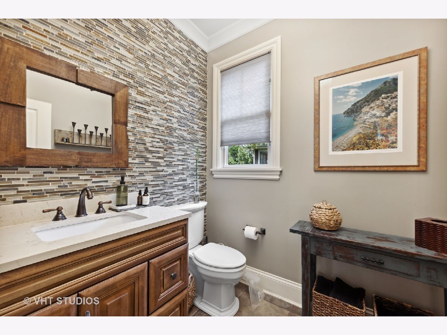
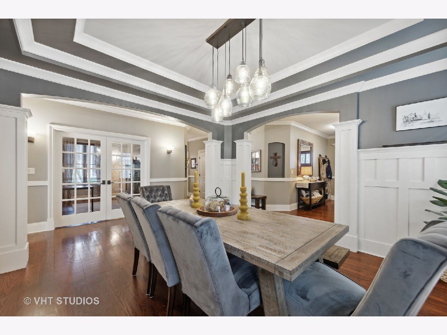
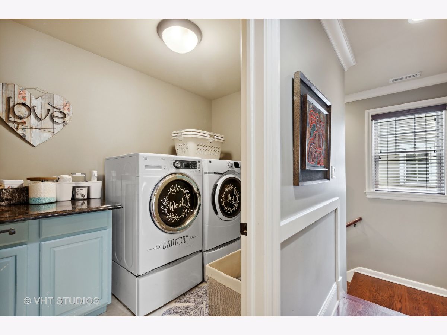
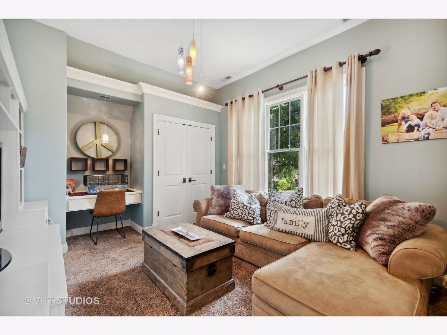
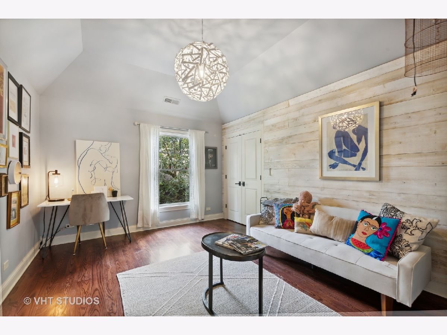
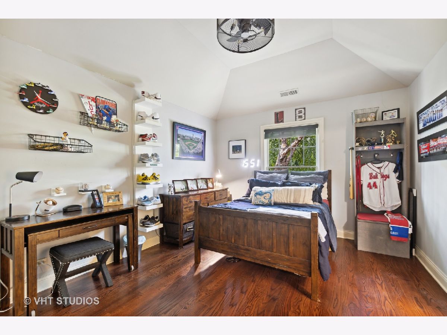
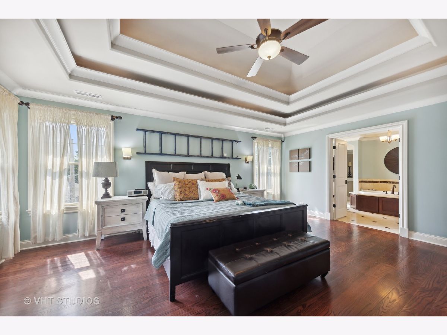
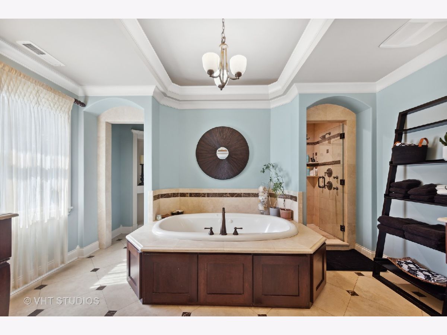
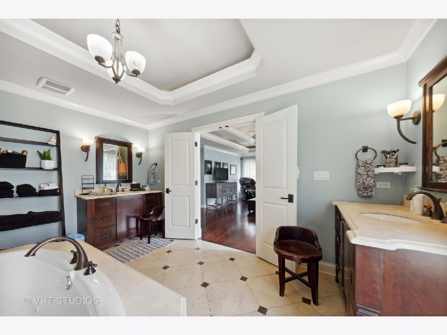
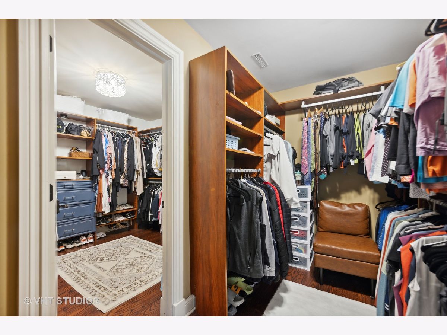
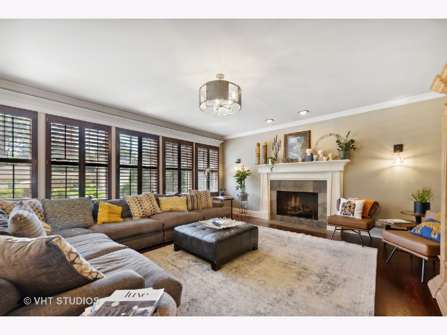
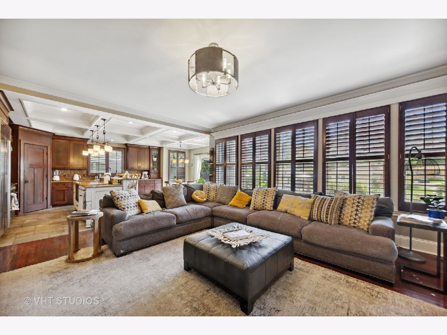
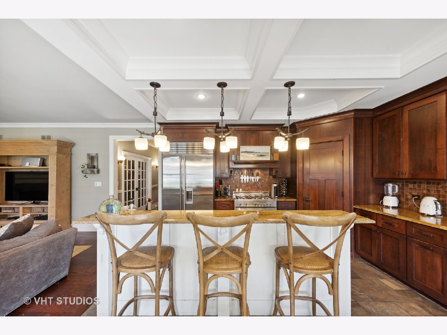
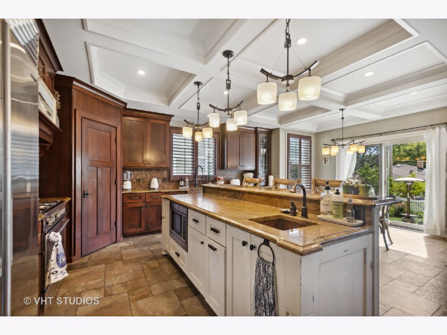
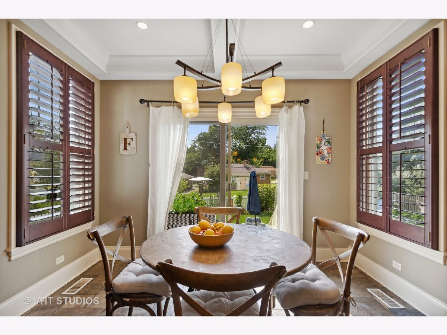
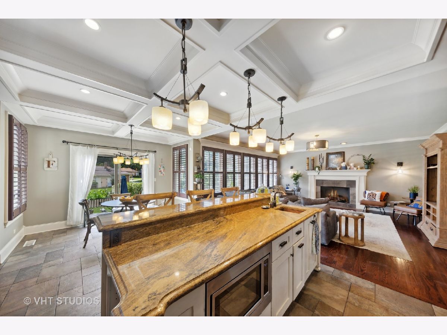
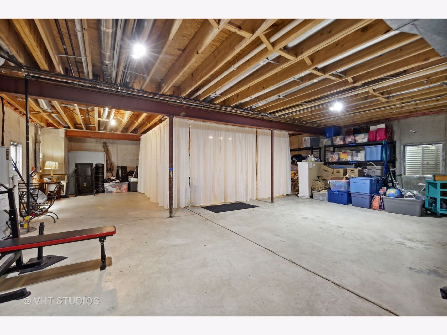
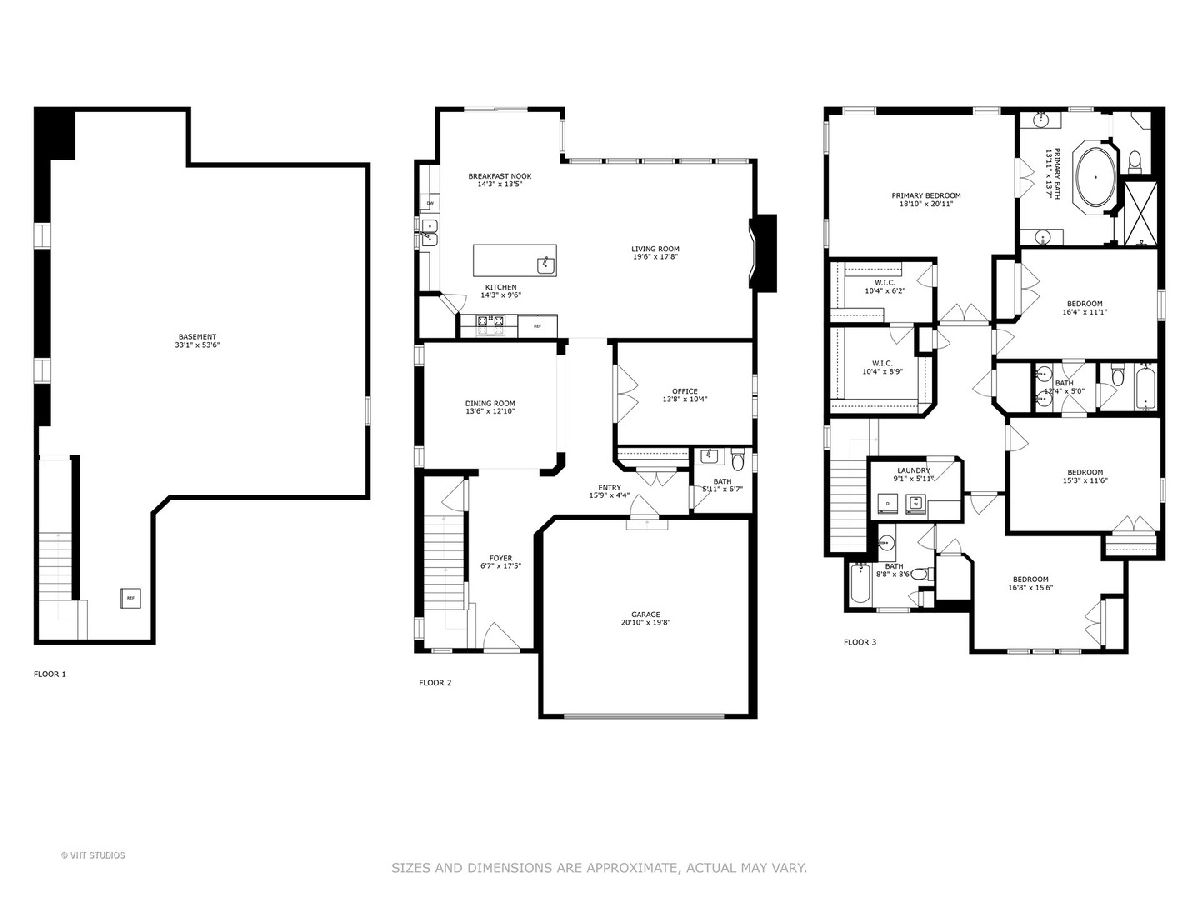
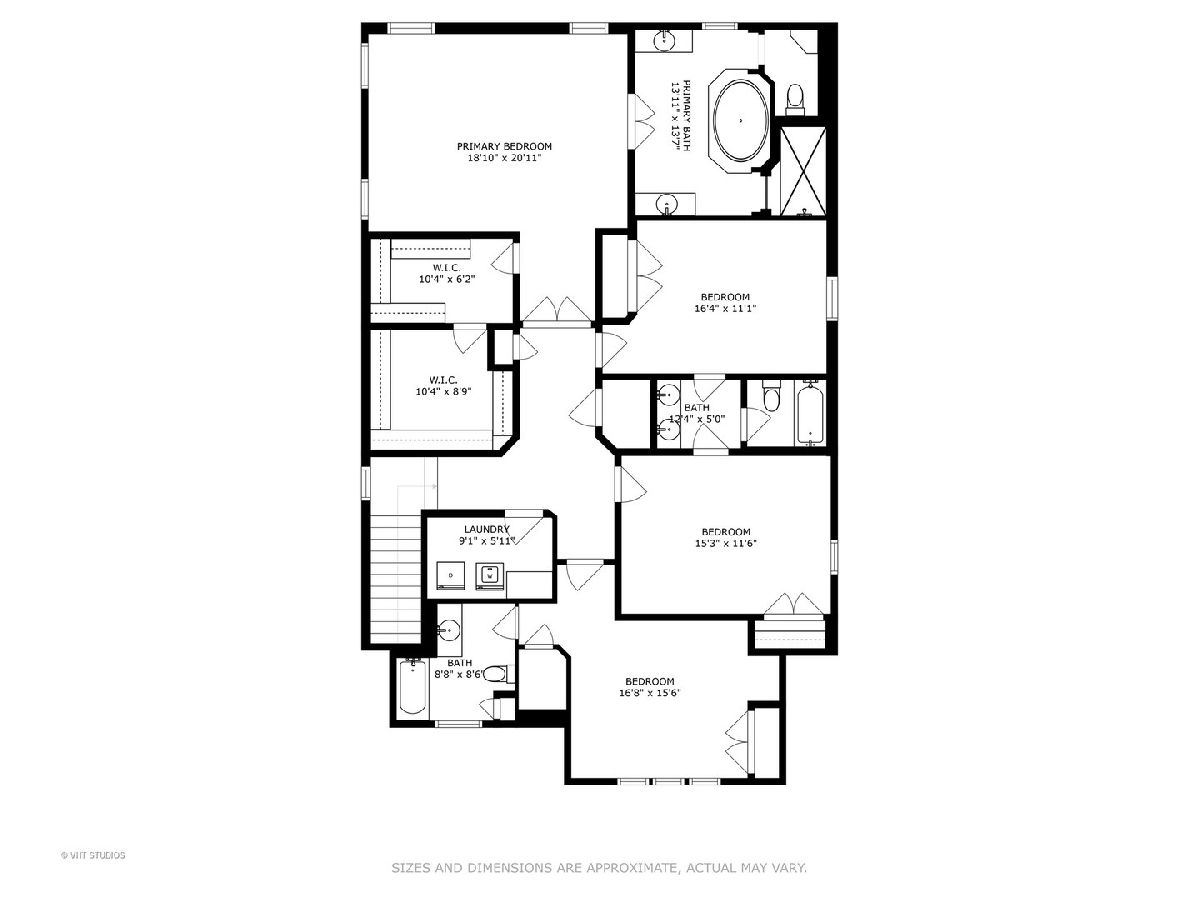
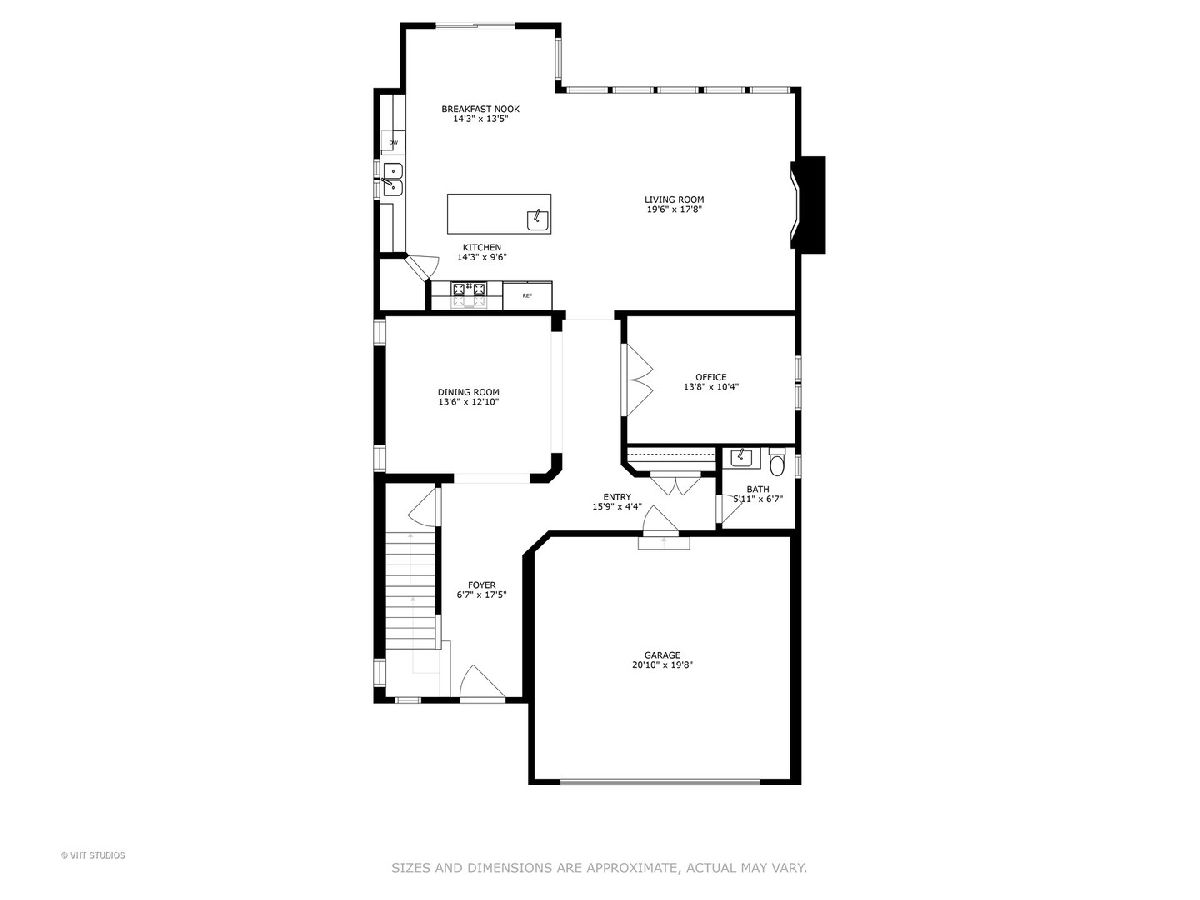
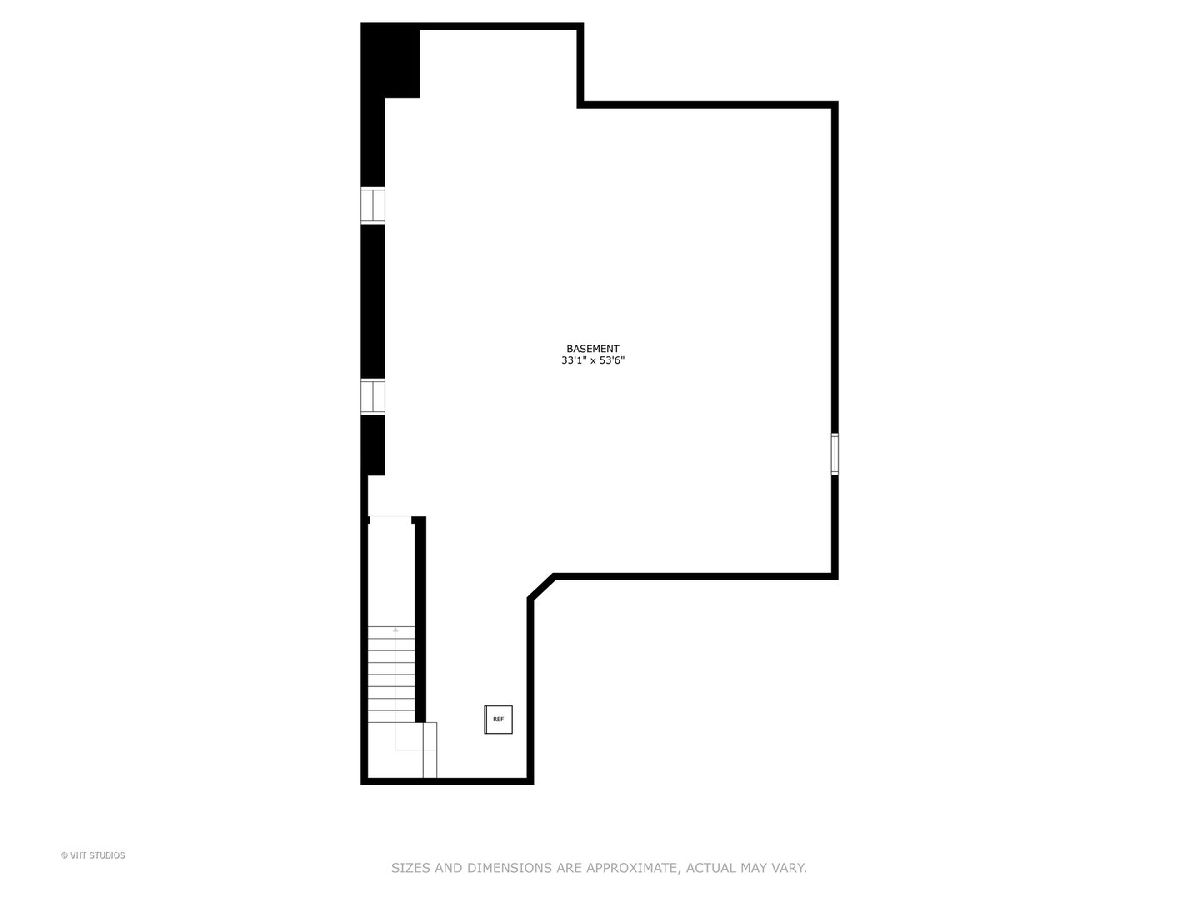
Room Specifics
Total Bedrooms: 4
Bedrooms Above Ground: 4
Bedrooms Below Ground: 0
Dimensions: —
Floor Type: —
Dimensions: —
Floor Type: —
Dimensions: —
Floor Type: —
Full Bathrooms: 4
Bathroom Amenities: Whirlpool,Separate Shower,Double Sink,Soaking Tub
Bathroom in Basement: 0
Rooms: —
Basement Description: Unfinished
Other Specifics
| 2 | |
| — | |
| Concrete | |
| — | |
| — | |
| 50X134 | |
| — | |
| — | |
| — | |
| — | |
| Not in DB | |
| — | |
| — | |
| — | |
| — |
Tax History
| Year | Property Taxes |
|---|---|
| 2022 | $14,746 |
Contact Agent
Nearby Similar Homes
Nearby Sold Comparables
Contact Agent
Listing Provided By
@properties Christie's International Real Estate


