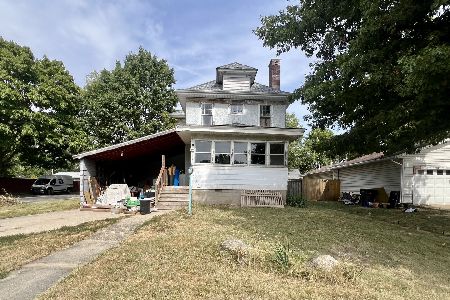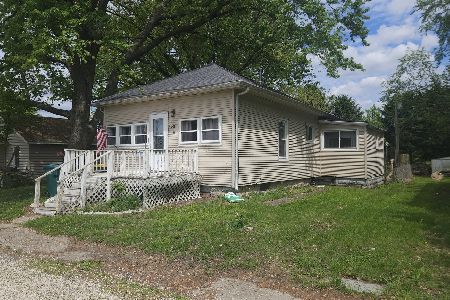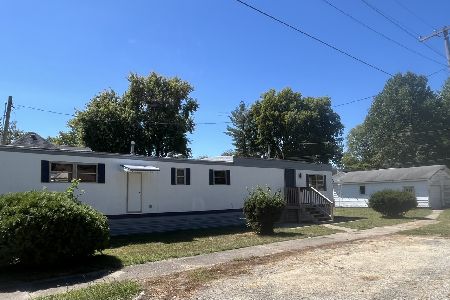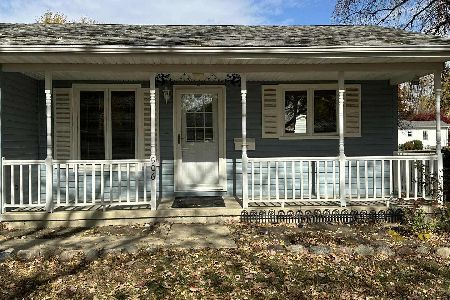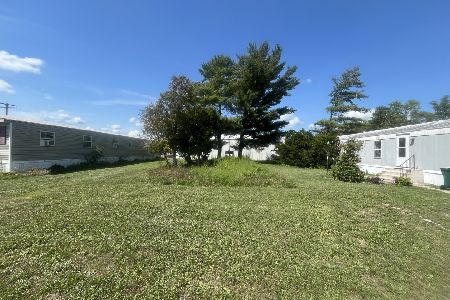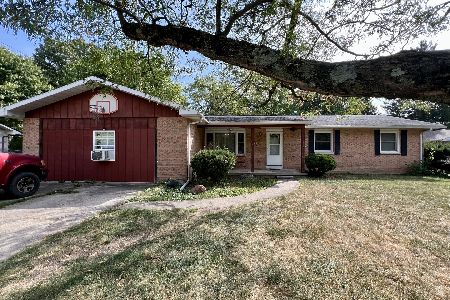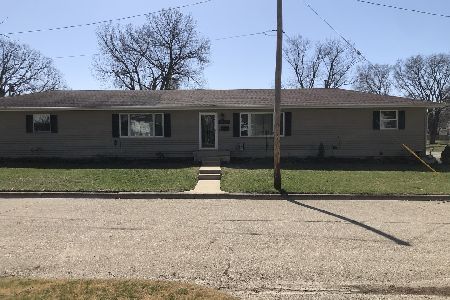308 College Street, Villa Grove, Illinois 61956
$170,000
|
Sold
|
|
| Status: | Closed |
| Sqft: | 2,700 |
| Cost/Sqft: | $59 |
| Beds: | 4 |
| Baths: | 2 |
| Year Built: | 1920 |
| Property Taxes: | $1,644 |
| Days On Market: | 1677 |
| Lot Size: | 0,30 |
Description
Incredibly adorable bungalow has such great curb appeal, that it was even chosen to be featured in a recent commercial! Sitting prominently on 1/3 acre with wide open views behind, and backing up to Harrison Park. Compete with all the charm and character you can imagine! From the gentle curve of the front roof line...to the heavy, solid wood formal front door. Original pane windows with flower boxes, and even a white picket fence and trellis out back! Amazing remodel, total transformation. Updated with taking great care to preserve the original details. Such as the beautiful leaded glass doors on the built ins, a butlers pantry with built in cabinets, all the detailed trim work, hardware, and hardwood floors. Plenty of room for all with 2700 finished sq.ft above ground, so you will never feel crowded. The family friendly layout boasts bright, happy, airy open large front room, featuring a full brick, wood burning fireplace flanked by beautiful built ins & original hardwood. The oversized formal dining room has room to seat 10, gorgeous pillars/shelving and a gigantic picture window, & more hardwood floors. The good sized, country kitchen was updated (2019) has a cut out to the dining room, new subway tile backsplash, solid surface counters, stainless appliances and shelving handmade from 100 year old wood and piping. Enormous laundry room has sliding barn doors to a walk-in pantry (2020) and direct access to the brick patio. Brand spanking new, plush quality, grey carpet (2021) and acres of hardwood, refinished in natural shade (2021) Family & friends will know to use the side door... & come on in through the cutest enclosed front porch ever to relax and sit for a bit. Ceramic tile floor with original cistern cover in place. In need a first floor, main level bedroom and full bath? No problem! A big bedroom w/a private location, has 3 closets, 2 windows and dark wood beamed ceilings. Recently remodeled (2021) first floor main bath room with new vanity, flooring, lighting & mirror. And yes, that awesome, handmade hanging shelving unit does stay. Delightful details with the refinished stairs and trim and paint. Ship-lap wood added in master, kitchen & pantry. Upstairs has an open loft area, a cute half bath, and 3 HUGE bedrooms...all with super sized, walk in closets! Complete interior painting (2021) Roof (2004, just checked out fine) Gutters (2019) A/C added in 2012. Cedar exterior painted (2012)Water heater (2016) Reverse Osmosis (2015) Older 2 car garage is useful, but as is. Long drive and side apron with parking for an additional 8-10 cars! Full basement/cellar has been used for a wood shop, has 2 sump pumps, water softener, a 220 outlet (2020) & concrete floor. Enjoy beautiful trees, plantings and flowers. Delightful pink dogwood in front for spring blooms. Mature tulip tree adds brilliant orange/yellow autumn colors. Fenced back yard. Brick patio. Why work to try and make the "farmhouse look" when you can own the real deal?! Don't delay...call to schedule your private showing today!
Property Specifics
| Single Family | |
| — | |
| Bungalow | |
| 1920 | |
| Full | |
| — | |
| No | |
| 0.3 |
| Douglas | |
| — | |
| 0 / Not Applicable | |
| None | |
| Public | |
| Public Sewer | |
| 11022249 | |
| 04030341800500 |
Nearby Schools
| NAME: | DISTRICT: | DISTANCE: | |
|---|---|---|---|
|
Grade School
Villa Grove Elementary School |
302 | — | |
|
Middle School
Villa Grove Junior High School |
302 | Not in DB | |
|
High School
Villa Grove High School |
302 | Not in DB | |
Property History
| DATE: | EVENT: | PRICE: | SOURCE: |
|---|---|---|---|
| 17 May, 2010 | Sold | $85,000 | MRED MLS |
| 16 Apr, 2010 | Under contract | $99,000 | MRED MLS |
| 12 Mar, 2010 | Listed for sale | $0 | MRED MLS |
| 25 Jun, 2021 | Sold | $170,000 | MRED MLS |
| 25 Apr, 2021 | Under contract | $159,500 | MRED MLS |
| 20 Apr, 2021 | Listed for sale | $159,500 | MRED MLS |
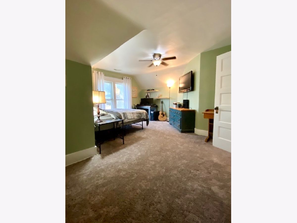
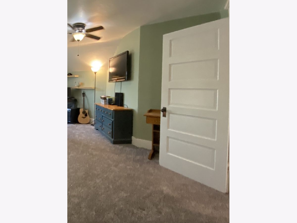
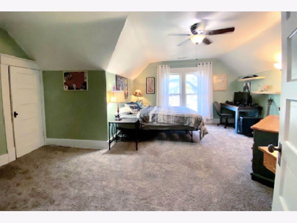
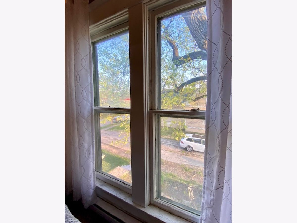
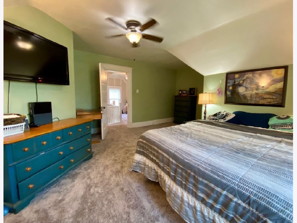
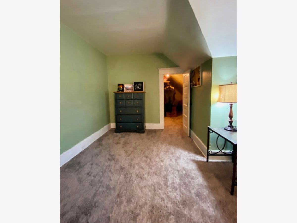
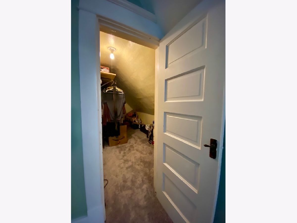
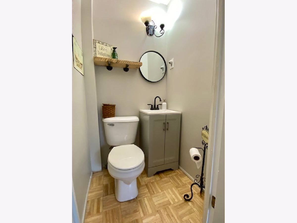
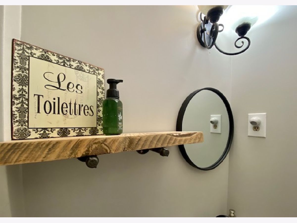
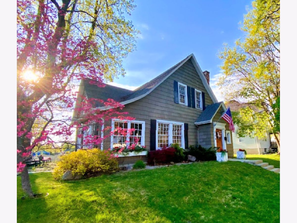
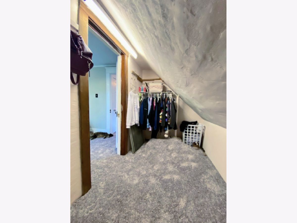
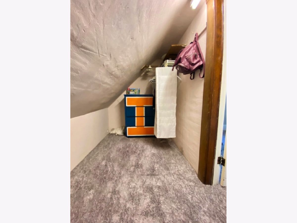
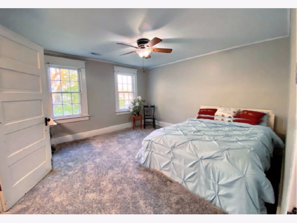
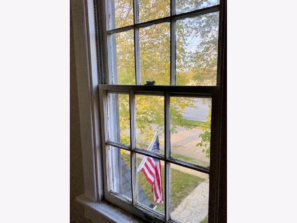
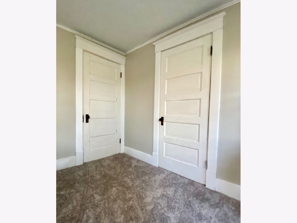
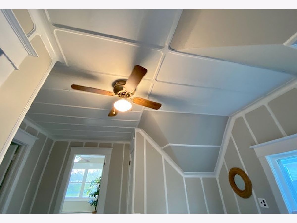
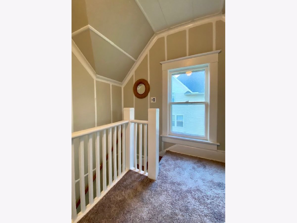
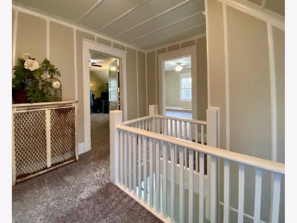
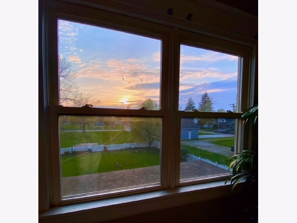
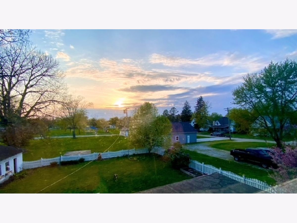
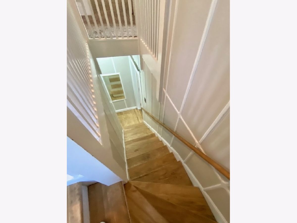
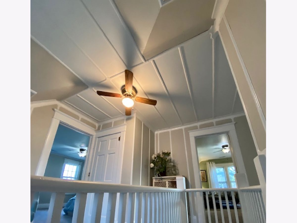
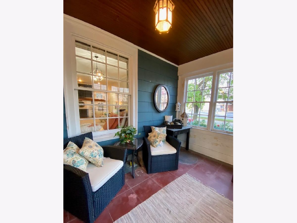
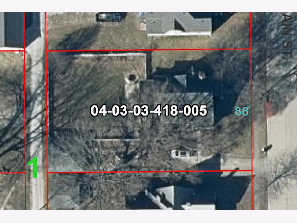
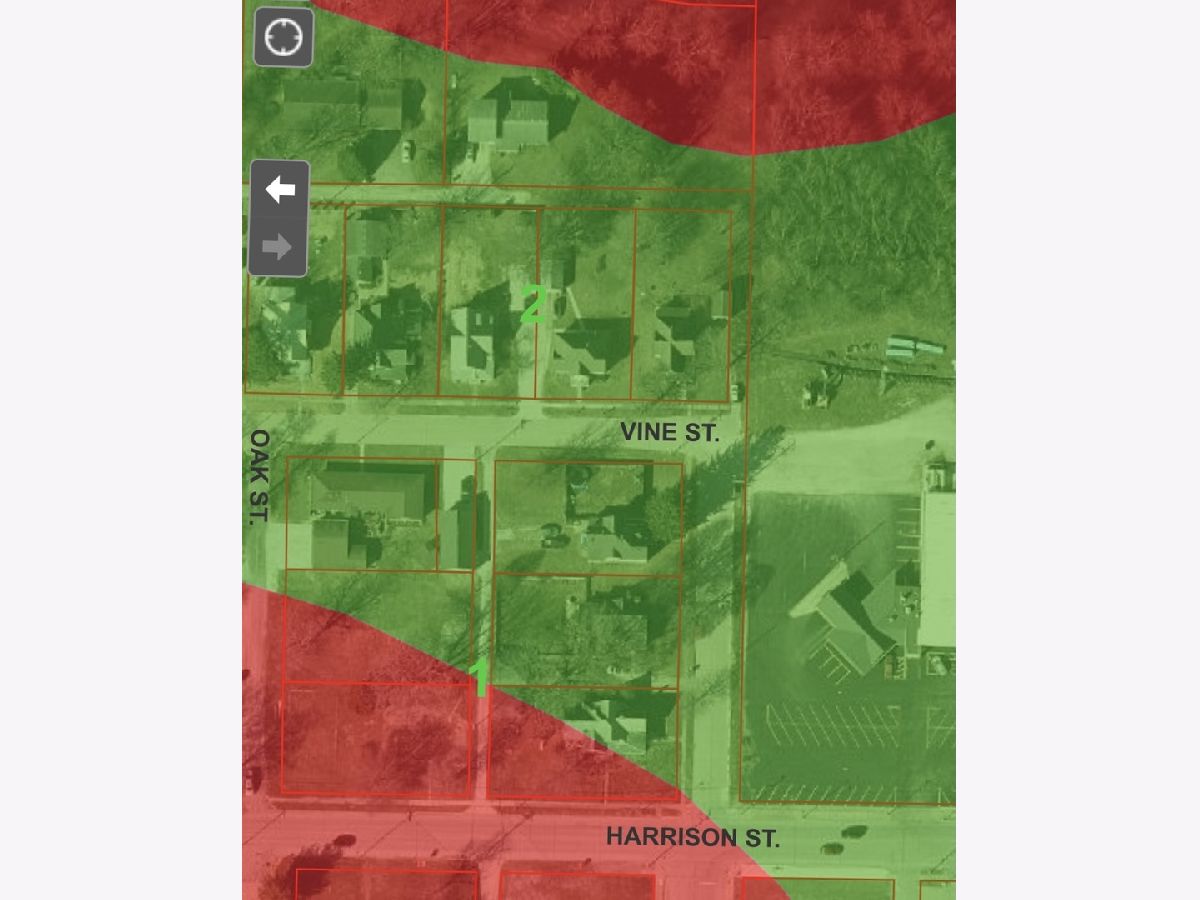
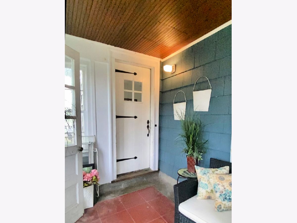
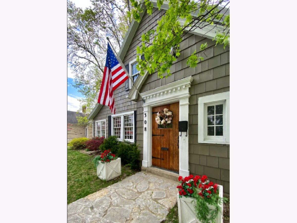
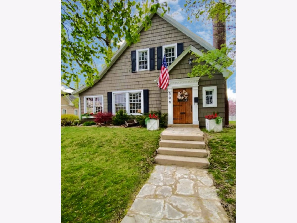
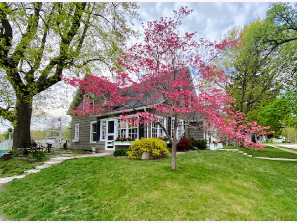
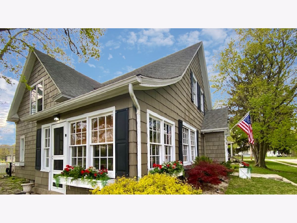
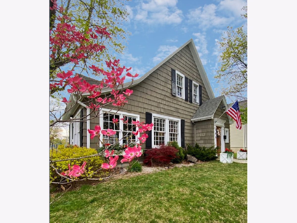
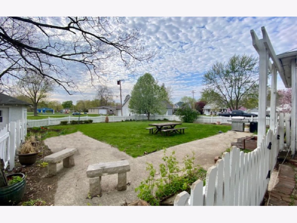
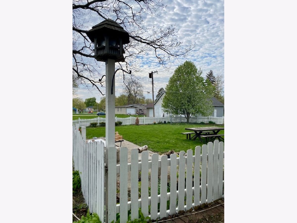
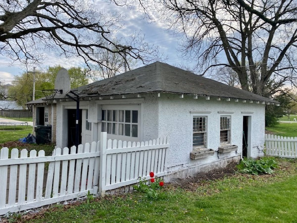
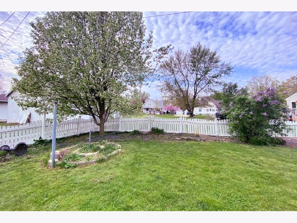
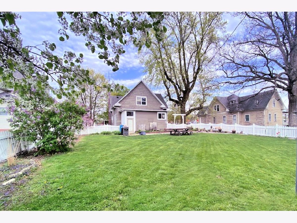
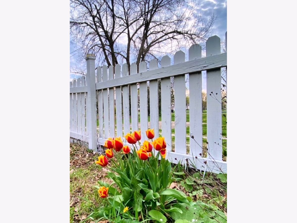
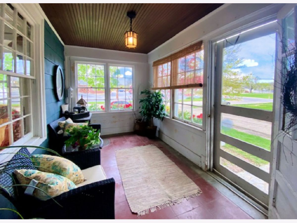
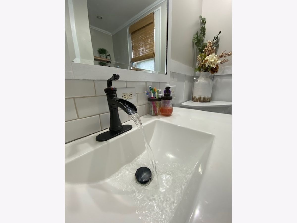
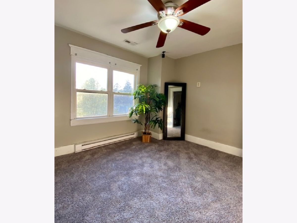
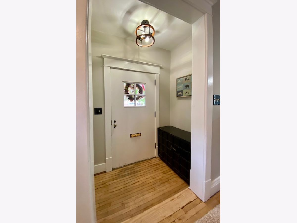
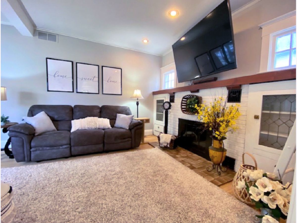
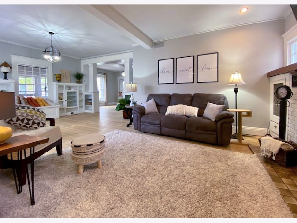
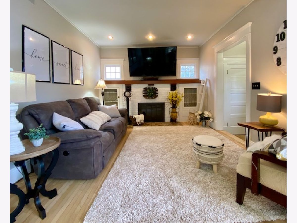
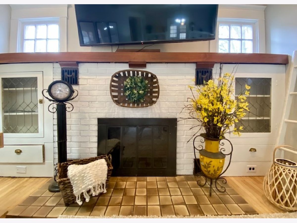
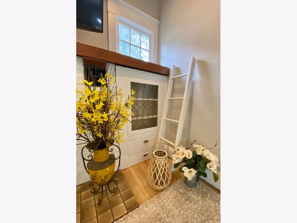
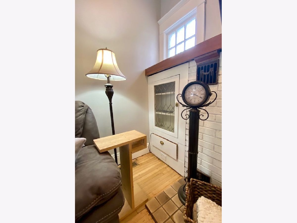
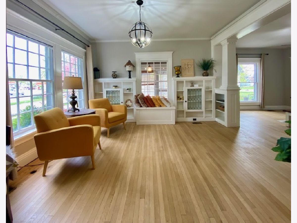
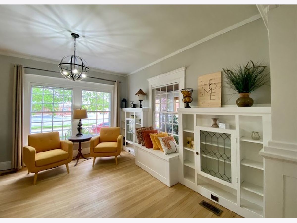
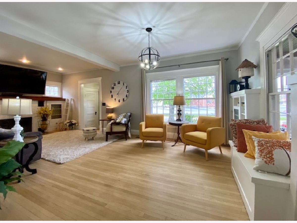
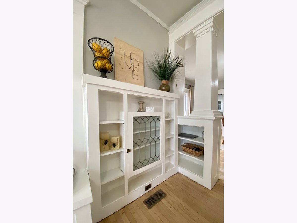
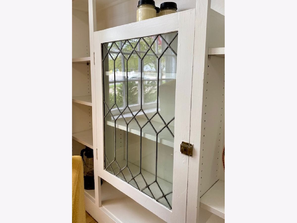
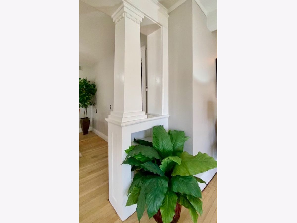
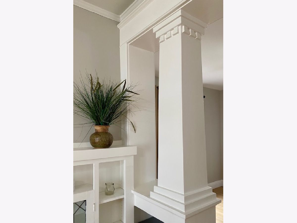
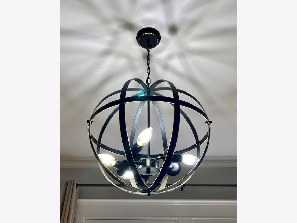
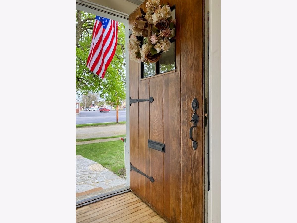
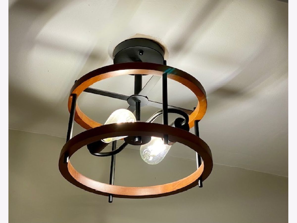
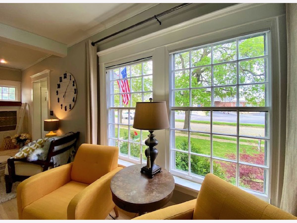
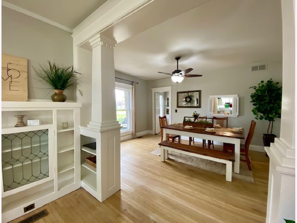
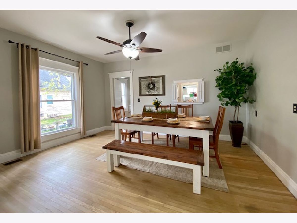
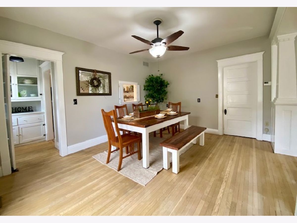
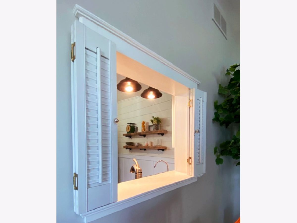
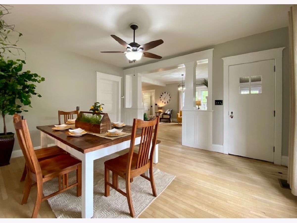
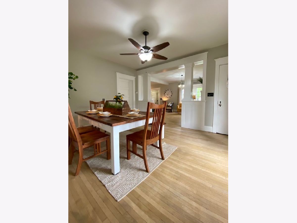

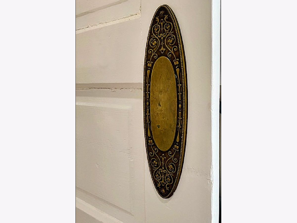
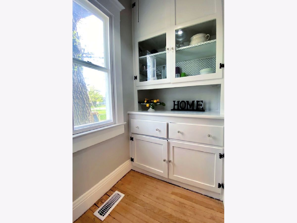
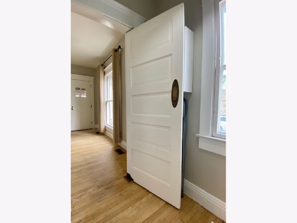
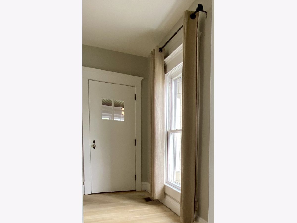
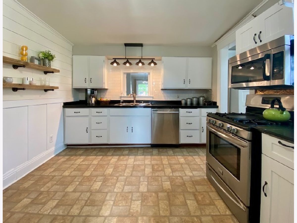
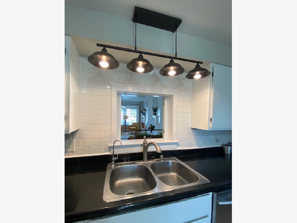
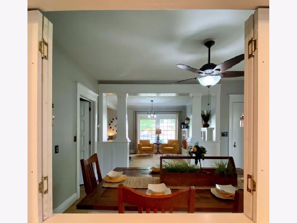
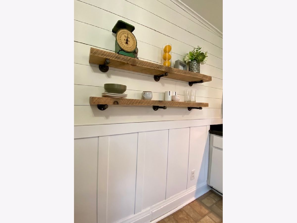
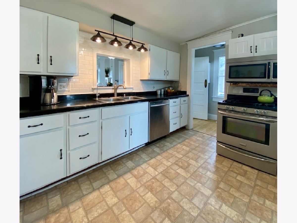
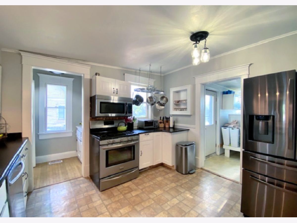
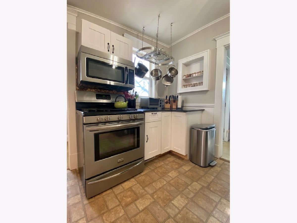
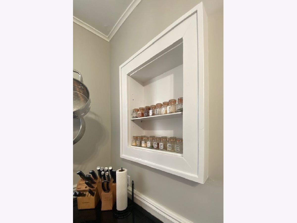
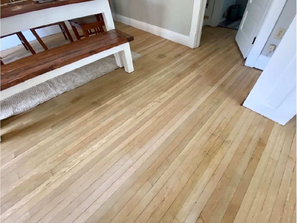
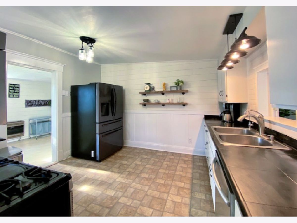
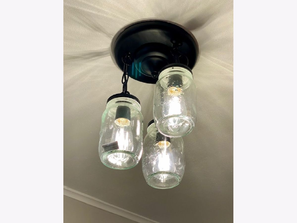
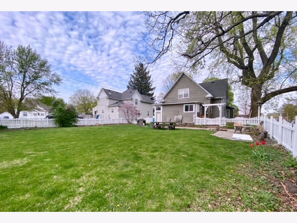
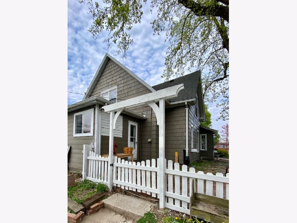
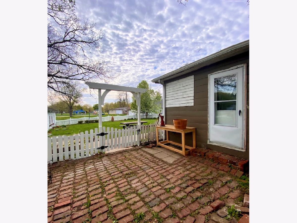
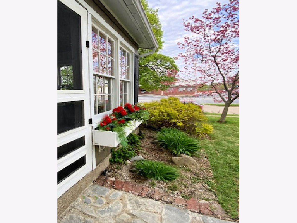
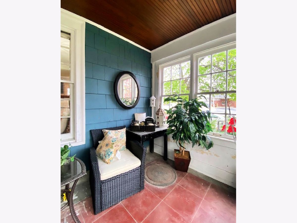
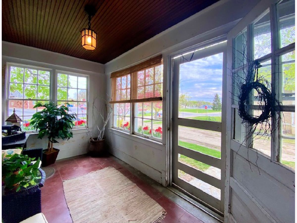
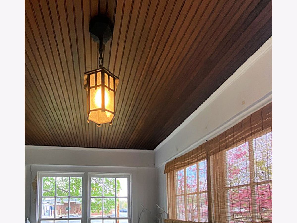
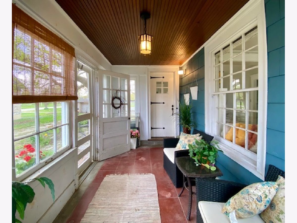
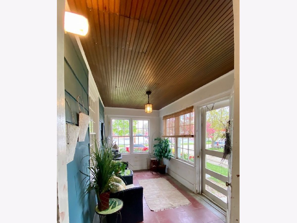
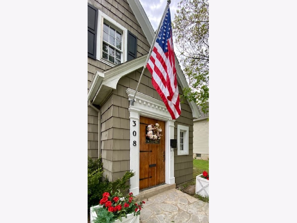
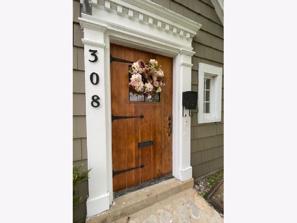
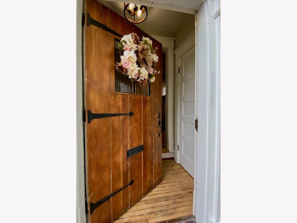
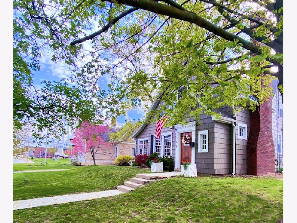
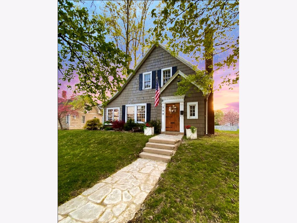
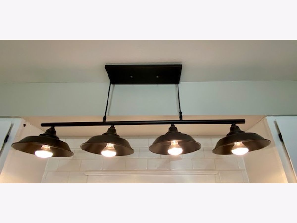
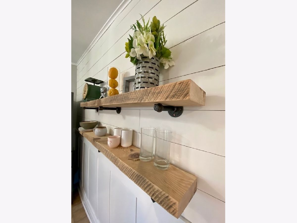
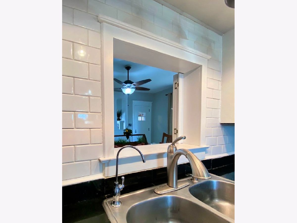
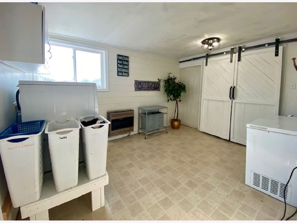
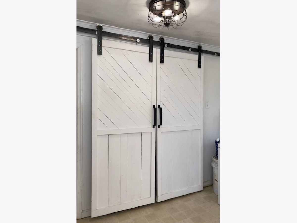
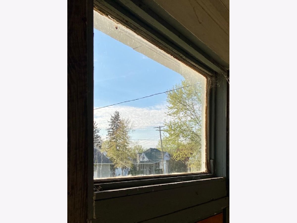
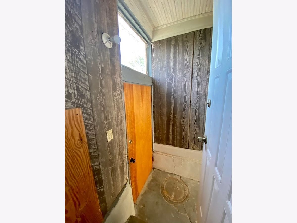
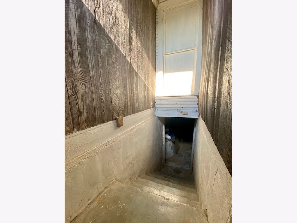
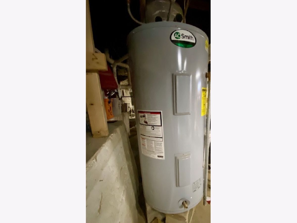
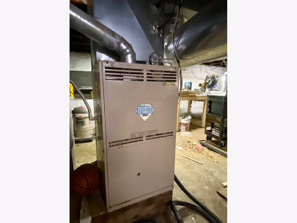
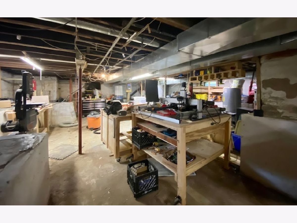
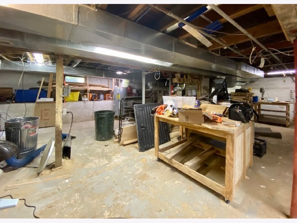
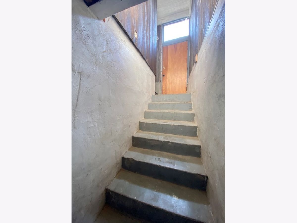
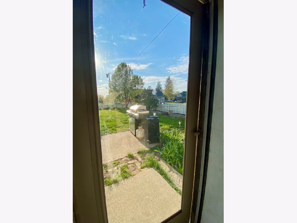
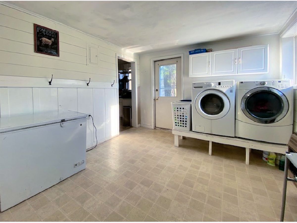
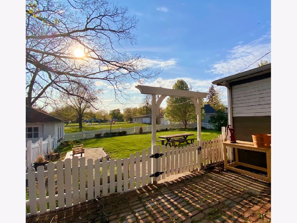
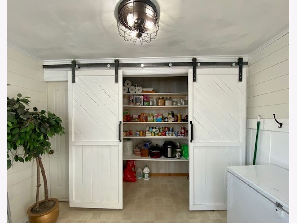
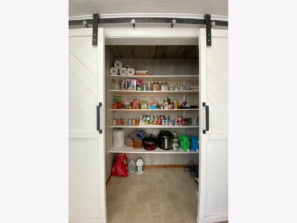
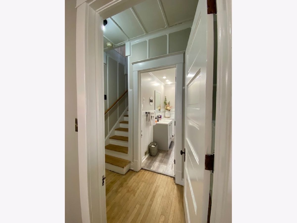
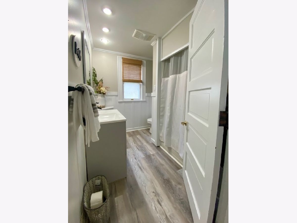
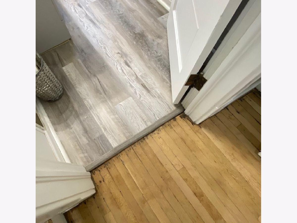
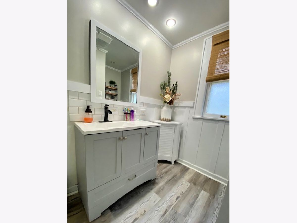
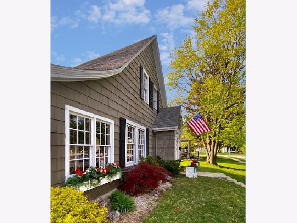
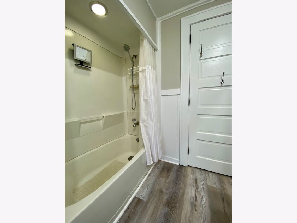
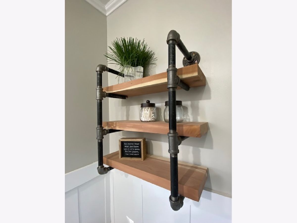
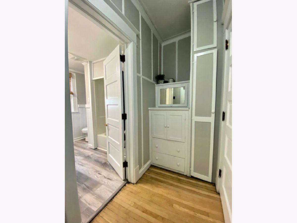
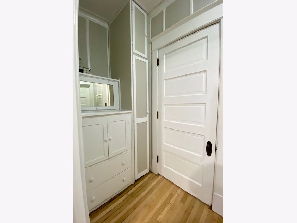
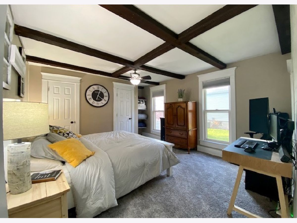
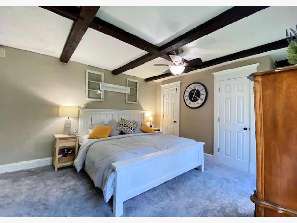
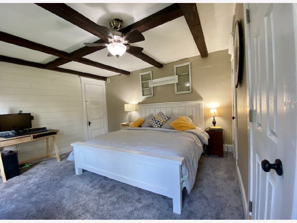
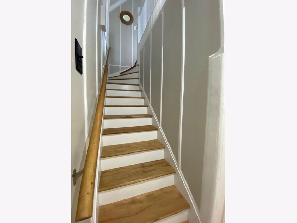
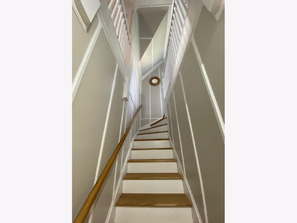
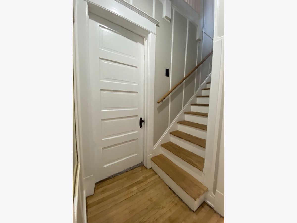
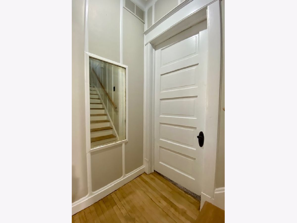
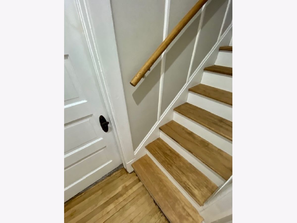
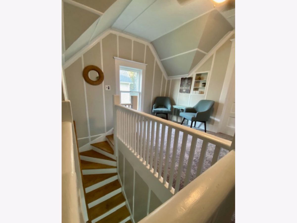
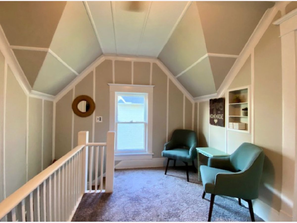

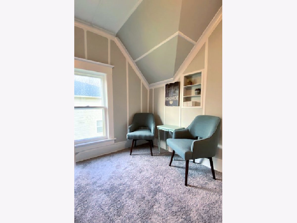
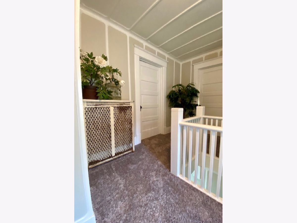
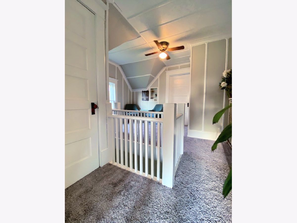
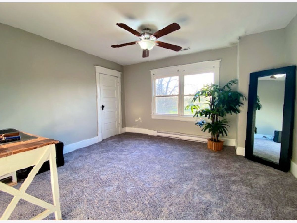
Room Specifics
Total Bedrooms: 4
Bedrooms Above Ground: 4
Bedrooms Below Ground: 0
Dimensions: —
Floor Type: Carpet
Dimensions: —
Floor Type: Carpet
Dimensions: —
Floor Type: Carpet
Full Bathrooms: 2
Bathroom Amenities: —
Bathroom in Basement: 0
Rooms: Loft,Bonus Room,Workshop,Foyer,Storage,Pantry,Walk In Closet,Enclosed Porch,Other Room
Basement Description: Unfinished,Cellar
Other Specifics
| 10 | |
| Concrete Perimeter | |
| — | |
| Patio, Porch, Workshop | |
| Fenced Yard,Park Adjacent,Mature Trees,Sidewalks | |
| 88 X 148 | |
| — | |
| None | |
| Hardwood Floors, First Floor Bedroom, First Floor Laundry, First Floor Full Bath, Built-in Features, Walk-In Closet(s), Bookcases, Beamed Ceilings, Some Carpeting, Special Millwork, Some Window Treatmnt, Some Wood Floors, Drapes/Blinds, Separate Dining Room | |
| Range, Microwave, Dishwasher, Stainless Steel Appliance(s), Water Purifier, Gas Cooktop | |
| Not in DB | |
| Park, Sidewalks, Street Paved | |
| — | |
| — | |
| Wood Burning |
Tax History
| Year | Property Taxes |
|---|---|
| 2010 | $2,259 |
| 2021 | $1,644 |
Contact Agent
Nearby Similar Homes
Nearby Sold Comparables
Contact Agent
Listing Provided By
RE/MAX REALTY ASSOCIATES-CHA

