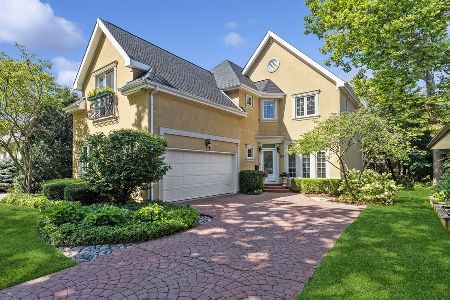308 County Line Road, Hinsdale, Illinois 60521
$1,175,000
|
Sold
|
|
| Status: | Closed |
| Sqft: | 4,570 |
| Cost/Sqft: | $262 |
| Beds: | 5 |
| Baths: | 5 |
| Year Built: | 2001 |
| Property Taxes: | $18,006 |
| Days On Market: | 1542 |
| Lot Size: | 0,18 |
Description
Extraordinary. Chic and sophisticated. Neutral coloring throughout for today's tastes and lifestyles. Experience the highest level of design, but in that quiet elegant understated way. Quality beyond compare... attention to every detail, every nuance. From the moment you arrive to this amazing home you know you have found the gem of the Village. True, newly re-done stucco facade, bluestone pavers line the gracious front walk and back terrace, the custom front door with decorative leaded glass beckon you to come in. Graceful curved walls, custom curved stairway with iron balusters, gleaming hardwoods rich with patina, designer lighting and built-in stereo speakers throughout grace most of this lovely home. Enter this marvelous home to be utterly surprised. Warmth, light filled rooms, gracious floor plan await. Generous formal spaces, richly paneled 3rd floor office with bespoke touches ... bookcases, file storage, warm paneling, private. Exactly what an executive needs. The kitchen - all white, updated with quartz and high-end stainless appliances we need not say more. Informal eating area with views of the lovely bluestone terrace and landscaping, handsome family room with inviting stone fireplace with gas logs and starter. Upstairs, the magic continues. A master suite - spacious, gracious and of the right proportions including a private balcony with views of the manicured back yard, a luxurious bath and His and Hers walk-in closets - all very regal, but warm and inviting. Well thought out floor plan too. 3 Additional generously sized bedrooms, convenient bathroom with dual sinks and separate tub/shower and commode. A place for everyone, very well thought out and livable. The lower level continues the serene theme of this charismatic home. Wonderful finished space with plenty of room for play, media area or whatever you might want. A 5th Bedroom, full bathroom and storage areas. Just what you are looking for! Finish your journey in the professionally landscaped back yard, a delightful bluestone terrace for enjoyment during the warmer months, fenced and private, 2 car detached garage. The home is grand, and livable. Elegant, but ever so inviting. Perfect for family living. One must sample living such as this.... because once you're here, you will not want to leave!
Property Specifics
| Single Family | |
| — | |
| Traditional | |
| 2001 | |
| Full | |
| — | |
| No | |
| 0.18 |
| Du Page | |
| — | |
| 0 / Not Applicable | |
| None | |
| Lake Michigan,Public | |
| Public Sewer | |
| 11263091 | |
| 0901409025 |
Nearby Schools
| NAME: | DISTRICT: | DISTANCE: | |
|---|---|---|---|
|
Grade School
The Lane Elementary School |
181 | — | |
|
Middle School
Hinsdale Middle School |
181 | Not in DB | |
|
High School
Hinsdale Central High School |
86 | Not in DB | |
Property History
| DATE: | EVENT: | PRICE: | SOURCE: |
|---|---|---|---|
| 25 Jun, 2018 | Sold | $1,077,777 | MRED MLS |
| 8 May, 2018 | Under contract | $1,069,000 | MRED MLS |
| — | Last price change | $1,099,000 | MRED MLS |
| 8 Jan, 2018 | Listed for sale | $1,099,000 | MRED MLS |
| 21 Dec, 2021 | Sold | $1,175,000 | MRED MLS |
| 6 Nov, 2021 | Under contract | $1,199,000 | MRED MLS |
| 4 Nov, 2021 | Listed for sale | $1,199,000 | MRED MLS |
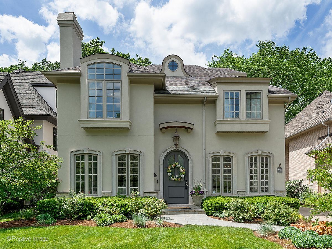
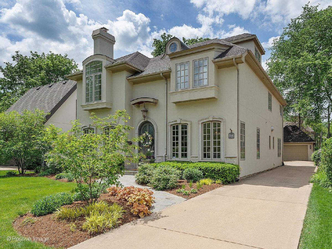
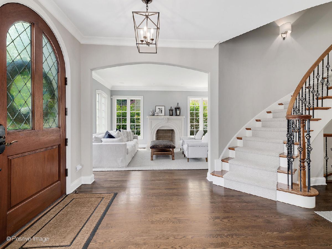
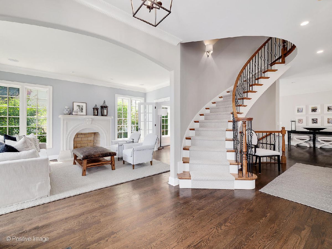
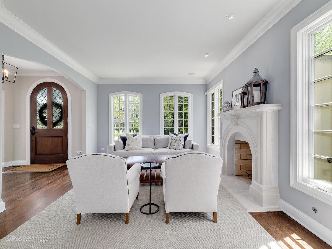
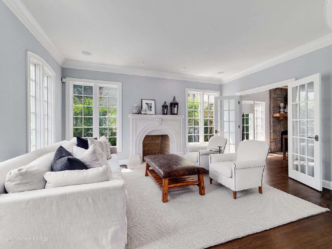
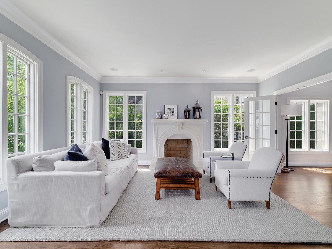
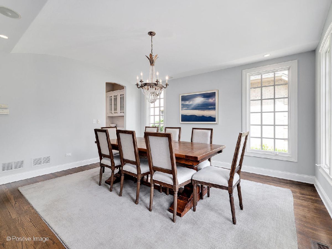
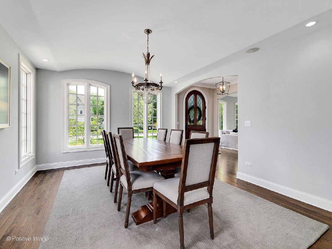
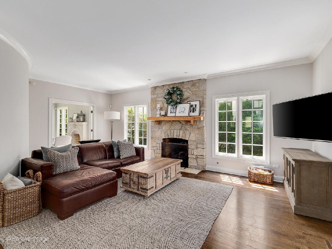
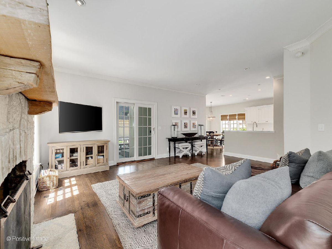
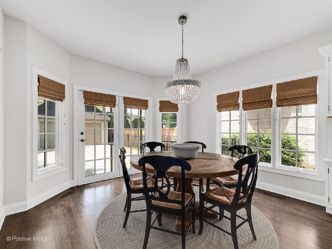
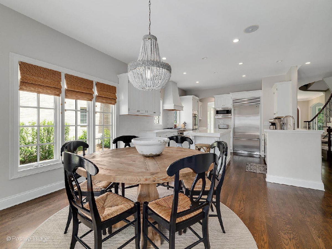
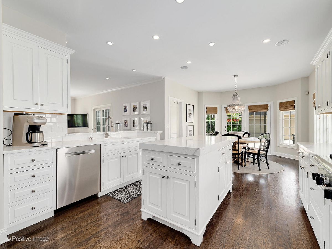
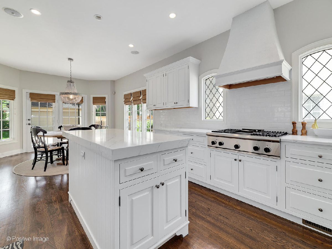
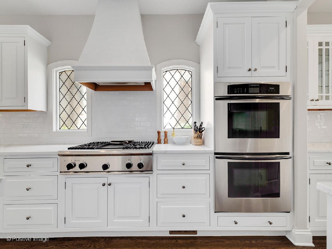
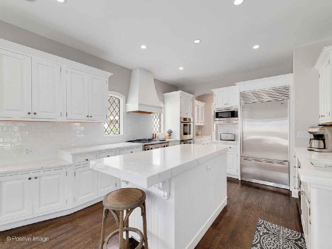
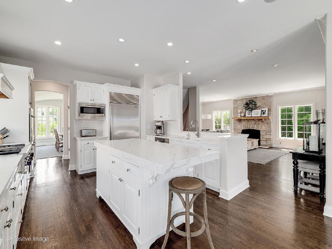
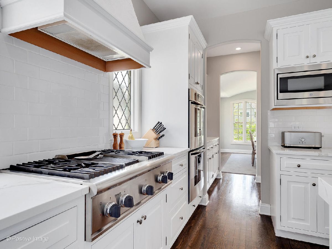
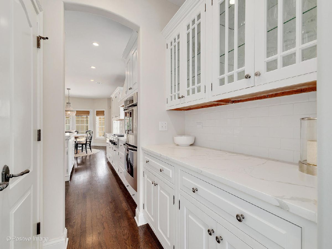
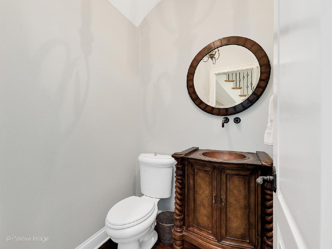
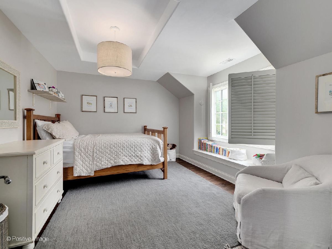
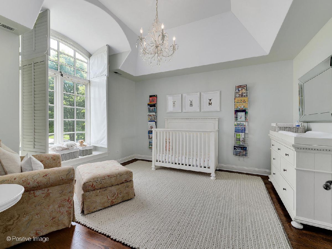
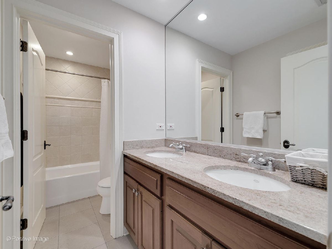
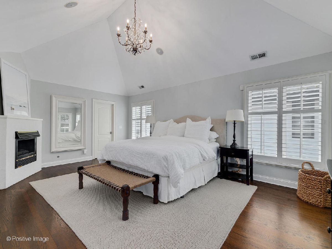
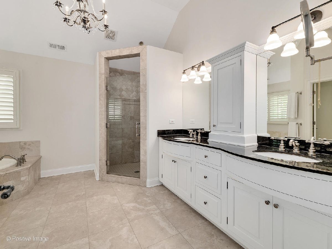
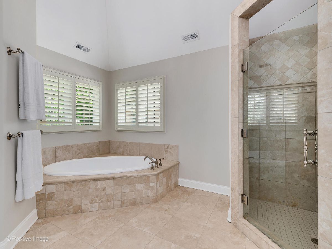
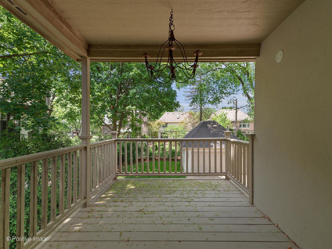
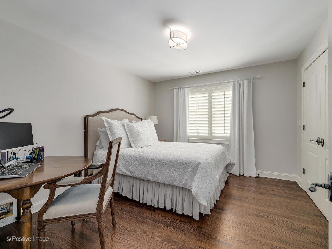
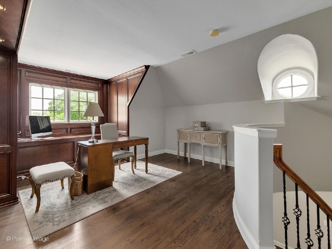
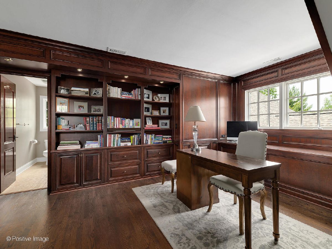
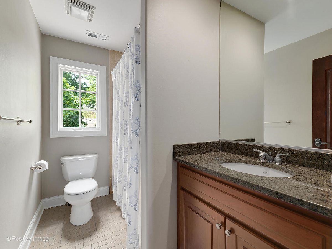
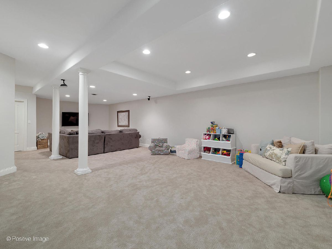
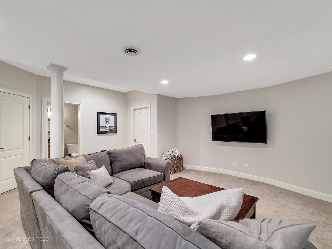
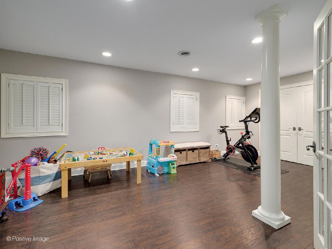
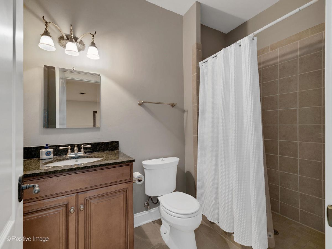
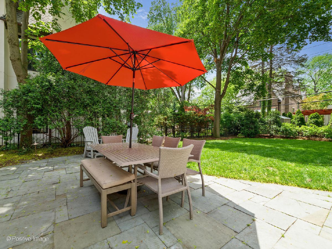
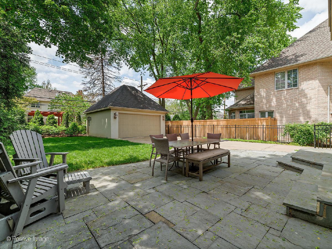
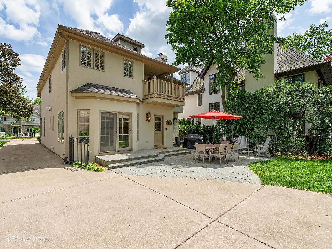
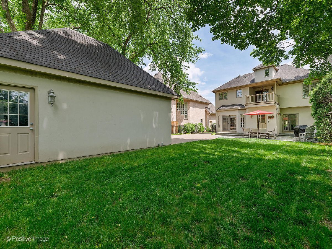
Room Specifics
Total Bedrooms: 6
Bedrooms Above Ground: 5
Bedrooms Below Ground: 1
Dimensions: —
Floor Type: Hardwood
Dimensions: —
Floor Type: Hardwood
Dimensions: —
Floor Type: Hardwood
Dimensions: —
Floor Type: —
Dimensions: —
Floor Type: —
Full Bathrooms: 5
Bathroom Amenities: Whirlpool,Separate Shower,Double Sink
Bathroom in Basement: 1
Rooms: Bedroom 5,Bedroom 6,Breakfast Room,Recreation Room
Basement Description: Finished
Other Specifics
| 2 | |
| Concrete Perimeter | |
| Concrete | |
| Balcony, Patio | |
| Fenced Yard,Landscaped | |
| 50X160 | |
| — | |
| Double Sink | |
| Vaulted/Cathedral Ceilings, Hardwood Floors, First Floor Laundry | |
| Microwave, Dishwasher, High End Refrigerator, Washer, Dryer, Cooktop, Built-In Oven, Range Hood | |
| Not in DB | |
| Park, Pool, Tennis Court(s), Curbs, Sidewalks, Street Lights | |
| — | |
| — | |
| Gas Log, Gas Starter |
Tax History
| Year | Property Taxes |
|---|---|
| 2018 | $18,847 |
| 2021 | $18,006 |
Contact Agent
Nearby Similar Homes
Nearby Sold Comparables
Contact Agent
Listing Provided By
@properties








