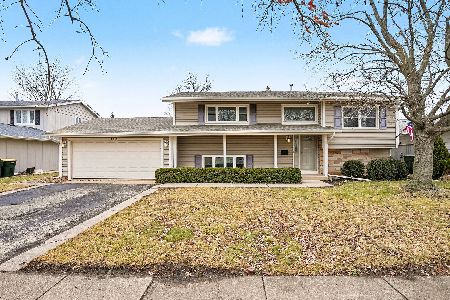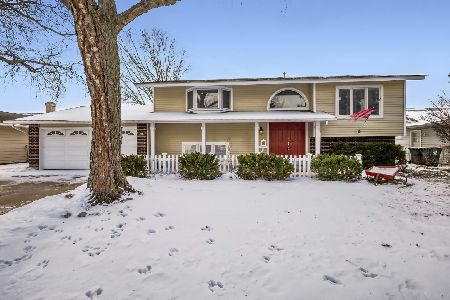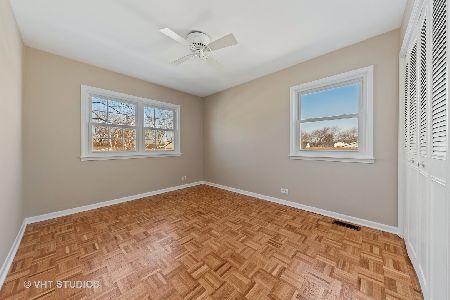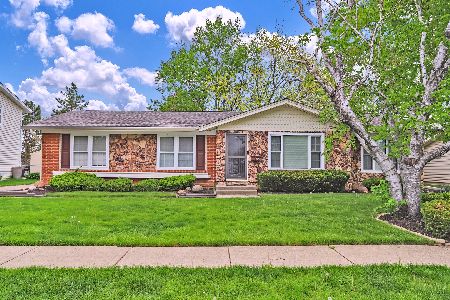308 Dorchester Lane, Elk Grove Village, Illinois 60007
$376,000
|
Sold
|
|
| Status: | Closed |
| Sqft: | 2,025 |
| Cost/Sqft: | $188 |
| Beds: | 4 |
| Baths: | 3 |
| Year Built: | 1968 |
| Property Taxes: | $6,518 |
| Days On Market: | 2902 |
| Lot Size: | 0,18 |
Description
This Contemporary re-designed home has it all. Entertaining is easy. Open Design Great Room and Sunroom. Eat-in kitchen has granite counters, Stone back splash, newer appliances, deep sink, breakfast bar & walk-in pantry. Cherry hardwood floors, 6 panel doors, crown molding, gas start wood burning brick fireplace. Sunroom has tons of natural sunlight, super entertaining, year-round enjoyment with potbelly stove. Second floor continues with the well-designed color pallet, 6 panel white doors and parquet flooring. Newly updated hall bath has Koehler soaking tub, custom tile and designer vanity with granite. Master bedroom has 4 closets, beautiful updated bath, walk-in shower with bench. Gardeners Dream landscaped yard encapsulates this contemporary two-story home featuring natural flagstone patio for entertaining and separate outdoor fire pit. Close to Pavilion, Library, Movies, Shopping, Coffee, Restaurants, Hospital/Medical, expressways, O'hare, Woodfield, Busse Woods.
Property Specifics
| Single Family | |
| — | |
| Contemporary | |
| 1968 | |
| None | |
| — | |
| No | |
| 0.18 |
| Cook | |
| — | |
| 0 / Not Applicable | |
| None | |
| Lake Michigan | |
| Public Sewer | |
| 09864322 | |
| 08323100180000 |
Nearby Schools
| NAME: | DISTRICT: | DISTANCE: | |
|---|---|---|---|
|
Grade School
Adm Richard E Byrd Elementary Sc |
59 | — | |
|
Middle School
Grove Junior High School |
59 | Not in DB | |
|
High School
Elk Grove High School |
214 | Not in DB | |
Property History
| DATE: | EVENT: | PRICE: | SOURCE: |
|---|---|---|---|
| 30 Apr, 2018 | Sold | $376,000 | MRED MLS |
| 26 Feb, 2018 | Under contract | $379,900 | MRED MLS |
| 22 Feb, 2018 | Listed for sale | $379,900 | MRED MLS |
Room Specifics
Total Bedrooms: 4
Bedrooms Above Ground: 4
Bedrooms Below Ground: 0
Dimensions: —
Floor Type: Parquet
Dimensions: —
Floor Type: Parquet
Dimensions: —
Floor Type: Parquet
Full Bathrooms: 3
Bathroom Amenities: Double Sink,Soaking Tub
Bathroom in Basement: —
Rooms: Eating Area,Pantry,Sun Room
Basement Description: Crawl
Other Specifics
| 2 | |
| — | |
| Concrete | |
| Patio, Porch, Storms/Screens | |
| — | |
| 70 X 108 | |
| Full,Pull Down Stair,Unfinished | |
| Full | |
| Hardwood Floors, First Floor Laundry | |
| Range, Dishwasher, Refrigerator, Washer, Dryer, Disposal, Range Hood | |
| Not in DB | |
| Sidewalks, Street Lights | |
| — | |
| — | |
| Wood Burning |
Tax History
| Year | Property Taxes |
|---|---|
| 2018 | $6,518 |
Contact Agent
Nearby Similar Homes
Nearby Sold Comparables
Contact Agent
Listing Provided By
Baird & Warner









