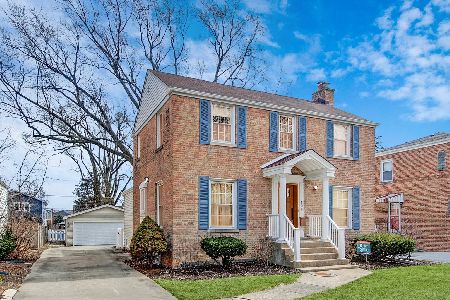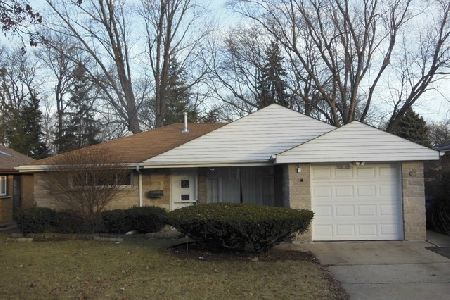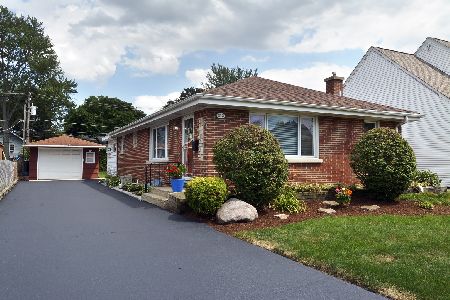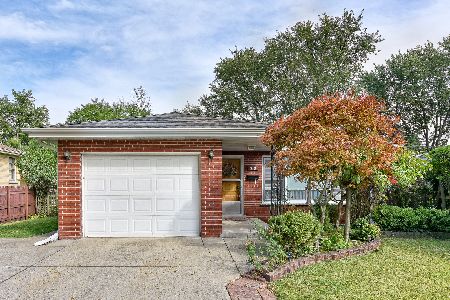308 Emerson Street, Mount Prospect, Illinois 60056
$280,000
|
Sold
|
|
| Status: | Closed |
| Sqft: | 0 |
| Cost/Sqft: | — |
| Beds: | 3 |
| Baths: | 2 |
| Year Built: | 1967 |
| Property Taxes: | $2,174 |
| Days On Market: | 3803 |
| Lot Size: | 0,17 |
Description
Quality Stolzner built 3BR, 2BA well maintained split level home with plaster walls and newer roof. Spacious living and dining room with hardwood floors and large windows for terrific natural light. Eat-in kitchen with new stainless appliances and skylight. Bedrooms have nice closet space and hardwood under carpet. Cozy lower level family room with gas start fireplace. Sizable concrete crawl offers ample storage. Utility room has great space for laundry, additional refrigerator and exterior access. Fenced yard with brick patio, gazebo and storage shed. Concrete driveway and large 2.5 car garage with window A/C. Beautiful neighborhood park across the street. Highly desired school districts. Terrific location just blocks to downtown Mt. Prospect, Metra, library and Randhurst shopping and restaurants.
Property Specifics
| Single Family | |
| — | |
| — | |
| 1967 | |
| Partial | |
| — | |
| No | |
| 0.17 |
| Cook | |
| — | |
| 0 / Not Applicable | |
| None | |
| Lake Michigan | |
| Public Sewer | |
| 09014994 | |
| 03344000200000 |
Nearby Schools
| NAME: | DISTRICT: | DISTANCE: | |
|---|---|---|---|
|
Grade School
Fairview Elementary School |
57 | — | |
|
Middle School
Lincoln Junior High School |
57 | Not in DB | |
|
High School
Prospect High School |
214 | Not in DB | |
|
Alternate Elementary School
Westbrook School For Young Learn |
— | Not in DB | |
Property History
| DATE: | EVENT: | PRICE: | SOURCE: |
|---|---|---|---|
| 23 Oct, 2015 | Sold | $280,000 | MRED MLS |
| 11 Sep, 2015 | Under contract | $289,000 | MRED MLS |
| — | Last price change | $309,000 | MRED MLS |
| 18 Aug, 2015 | Listed for sale | $309,000 | MRED MLS |
Room Specifics
Total Bedrooms: 3
Bedrooms Above Ground: 3
Bedrooms Below Ground: 0
Dimensions: —
Floor Type: Carpet
Dimensions: —
Floor Type: Carpet
Full Bathrooms: 2
Bathroom Amenities: —
Bathroom in Basement: 1
Rooms: Foyer
Basement Description: Finished,Crawl,Exterior Access
Other Specifics
| 2 | |
| Concrete Perimeter | |
| Concrete | |
| Patio, Gazebo | |
| Fenced Yard | |
| 50X153 | |
| — | |
| None | |
| Skylight(s), Hardwood Floors | |
| Range, Microwave, Refrigerator, Washer, Dryer, Disposal, Stainless Steel Appliance(s) | |
| Not in DB | |
| Sidewalks, Street Lights, Street Paved | |
| — | |
| — | |
| Gas Starter |
Tax History
| Year | Property Taxes |
|---|---|
| 2015 | $2,174 |
Contact Agent
Nearby Similar Homes
Nearby Sold Comparables
Contact Agent
Listing Provided By
Century 21 Langos & Christian












