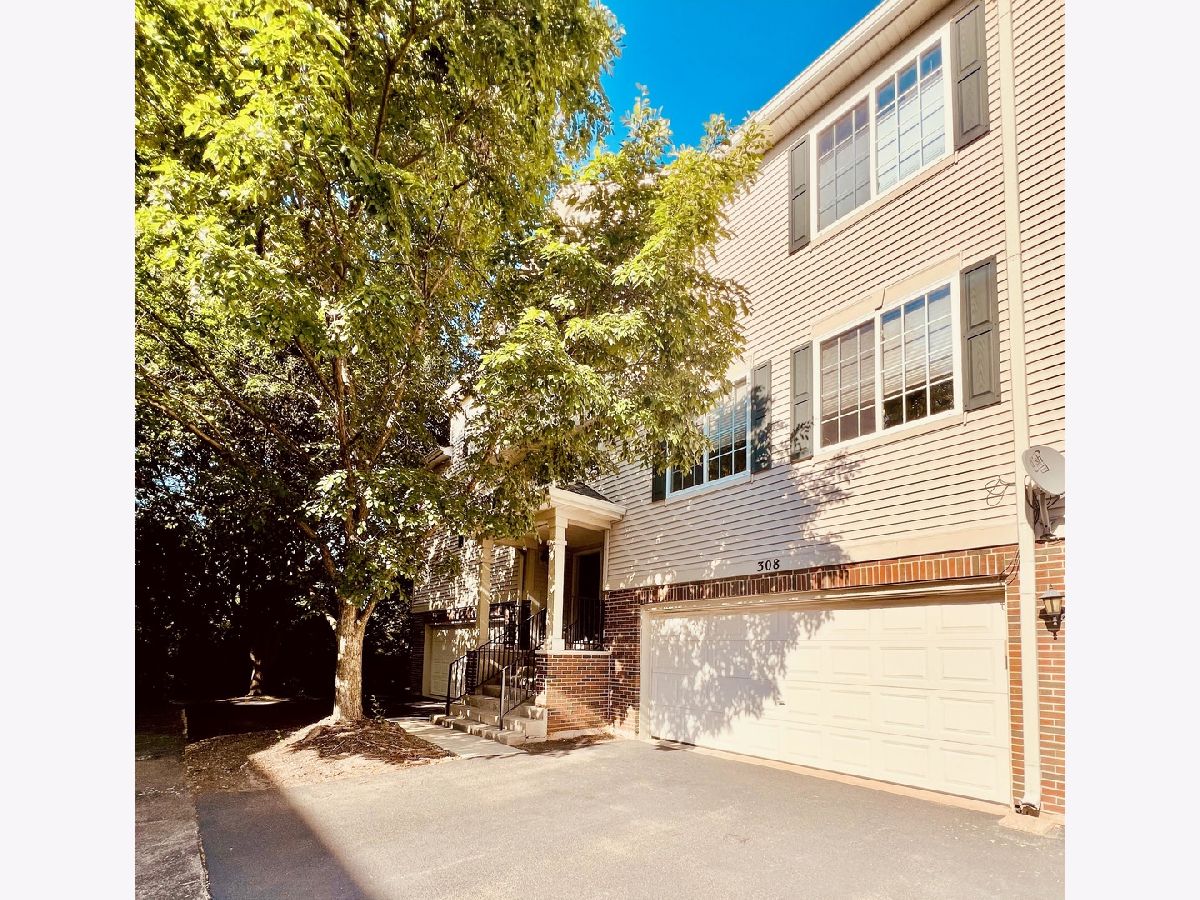308 Evergreen Circle, Gilberts, Illinois 60136
$293,500
|
Sold
|
|
| Status: | Closed |
| Sqft: | 1,500 |
| Cost/Sqft: | $193 |
| Beds: | 2 |
| Baths: | 3 |
| Year Built: | 2003 |
| Property Taxes: | $4,465 |
| Days On Market: | 83 |
| Lot Size: | 0,00 |
Description
Wake up to protected forest preserve views, unwind in your spa-like soaking tub, and enjoy modern upgrades in every room - this beautifully renovated 2 bedroom + loft, 2.5-bath townhome in Gilberts' sought-after Timber Trails subdivision offers nature, comfort, and flexibility all in one. With a spacious loft easily convertible to a 3rd bedroom, it adapts to your lifestyle now and in the future. Inside, you're greeted by refinished hardwood floors, 9-foot ceilings, and a completely remodeled luxury kitchen that's equal parts stylish and functional. Featuring: - All new cabinetry, granite countertops, and modern hardware - A large center island perfect for prep or entertaining - Stainless steel appliances (fridge, stove, dishwasher, faucet, garbage disposal - all new in 2021) - Single-basin sink and updated lighting Upstairs, the home continues to impress with brand-new luxury vinyl plank flooring (2024), two spacious bedrooms, two full bathrooms, and a large loft. The primary bedroom offers a large walk-in closet and a true ensuite retreat with a deep jetted soaking tub, new tile surround, updated vanity, and chic fixtures. Step outside to your private balcony with protected forest preserve views. The deck was refinished in 2023, providing a tranquil space for outdoor relaxation with no rear neighbors - ever. Additional upgrades and features include: - New A/C, furnace, and water heater (all within the past 7 years) - HOA covers water, garbage pickup, and exterior maintenance - Dedicated laundry room with newer washer/dryer - Sherwin-Williams paint throughout (2021 & 2024) in a neutral, modern palette - Premium cellular blinds: light-filtering in common areas, room-darkening in bedrooms, top-down/bottom-up for optimal privacy - All-new light fixtures and chandeliers throughout - Updated bathrooms with new LVP flooring and toilets (2021) - New sliding glass door to deck (2021) and pull-down screen storm door (2024) - New front door hardware, storm door, and garage entry hardware - Attached 2-car garage - Garage upgrades including new springs (2021) and extra built-in storage Centrally located between I-90, 47, and route 20, near walking and biking paths, the Metra, shopping, dining, and parks, this turnkey home offers a rare combination of luxury, modern living, and natural serenity. Schedule your showing and make this home yours!
Property Specifics
| Condos/Townhomes | |
| 3 | |
| — | |
| 2003 | |
| — | |
| WINDSOR | |
| No | |
| — |
| Kane | |
| — | |
| 243 / Monthly | |
| — | |
| — | |
| — | |
| 12398886 | |
| 0225455073 |
Nearby Schools
| NAME: | DISTRICT: | DISTANCE: | |
|---|---|---|---|
|
Grade School
Gilberts Elementary School |
300 | — | |
|
Middle School
Dundee Middle School |
300 | Not in DB | |
|
High School
Hampshire High School |
300 | Not in DB | |
Property History
| DATE: | EVENT: | PRICE: | SOURCE: |
|---|---|---|---|
| 5 Aug, 2025 | Sold | $293,500 | MRED MLS |
| 13 Jul, 2025 | Under contract | $289,900 | MRED MLS |
| 20 Jun, 2025 | Listed for sale | $289,900 | MRED MLS |
































Room Specifics
Total Bedrooms: 2
Bedrooms Above Ground: 2
Bedrooms Below Ground: 0
Dimensions: —
Floor Type: —
Full Bathrooms: 3
Bathroom Amenities: Soaking Tub
Bathroom in Basement: 0
Rooms: —
Basement Description: —
Other Specifics
| 2 | |
| — | |
| — | |
| — | |
| — | |
| COMMON | |
| — | |
| — | |
| — | |
| — | |
| Not in DB | |
| — | |
| — | |
| — | |
| — |
Tax History
| Year | Property Taxes |
|---|---|
| 2025 | $4,465 |
Contact Agent
Nearby Similar Homes
Nearby Sold Comparables
Contact Agent
Listing Provided By
HomeSmart Connect LLC







