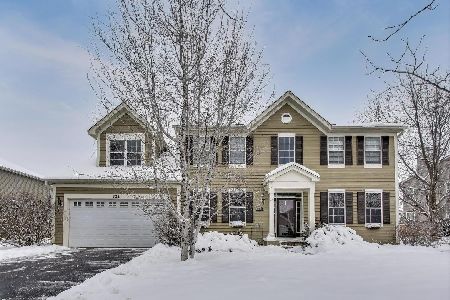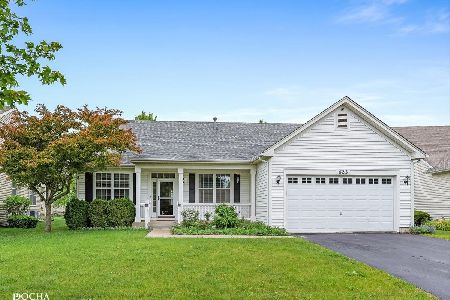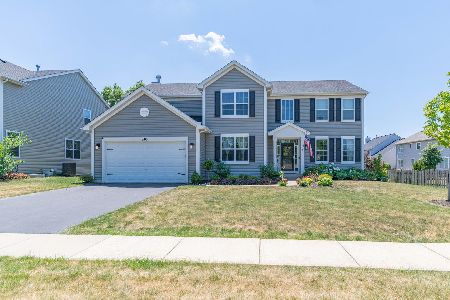308 Furlong Street, Oswego, Illinois 60543
$535,000
|
Sold
|
|
| Status: | Closed |
| Sqft: | 2,901 |
| Cost/Sqft: | $190 |
| Beds: | 4 |
| Baths: | 3 |
| Year Built: | 2009 |
| Property Taxes: | $10,613 |
| Days On Market: | 296 |
| Lot Size: | 0,26 |
Description
Beautifully updated home in Churchill Club of Oswego with large fenced yard, TREX patio and no neighbors either behind you or in front of you! Featuring 4 bedrooms and 2.5 bathrooms with a formal living room, dining room and first floor. office. Stunning vaulted foyer with a dual maple staircase. Gourmet eat-in kitchen with stainless steel refrigerator, double oven, built in range, extra large pantry and breakfast bar w/ recessed lighting. Large family room with stone fireplace and recessed lighting Gorgeous Master suite with his & her walk in closets, large master bath w/separate tiled shower and soaking tub. Extra wide and deep 3 Car Tandem Garage. Oversized TREX deck backing to a lush tree line and farm fields. Enjoy the Churchill Club community pools, clubhouse, tennis courts, basketball courts, volleyball courts, walking paths and so much more. On-site preschool, elementary and junior high schools! Nothing left to do but move in! Full, unfinished basement. New roof 2019. (Offers due by 5pm on Sunday 4/20)
Property Specifics
| Single Family | |
| — | |
| — | |
| 2009 | |
| — | |
| SUNDAY SILENCE | |
| No | |
| 0.26 |
| Kendall | |
| Churchill Club | |
| 25 / Monthly | |
| — | |
| — | |
| — | |
| 12334882 | |
| 0311255004 |
Nearby Schools
| NAME: | DISTRICT: | DISTANCE: | |
|---|---|---|---|
|
Grade School
Churchill Elementary School |
308 | — | |
|
Middle School
Plank Junior High School |
308 | Not in DB | |
|
High School
Oswego East High School |
308 | Not in DB | |
Property History
| DATE: | EVENT: | PRICE: | SOURCE: |
|---|---|---|---|
| 5 Jun, 2025 | Sold | $535,000 | MRED MLS |
| 29 Apr, 2025 | Under contract | $549,900 | MRED MLS |
| 15 Apr, 2025 | Listed for sale | $549,900 | MRED MLS |
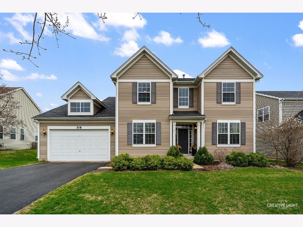
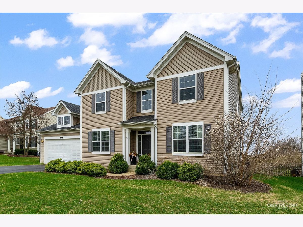
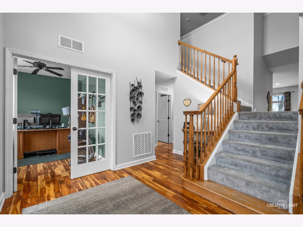
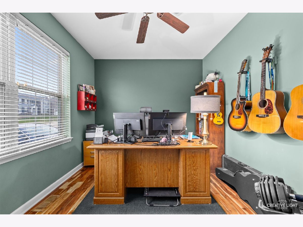
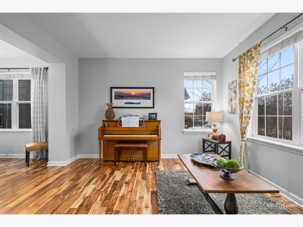
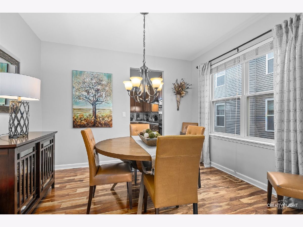
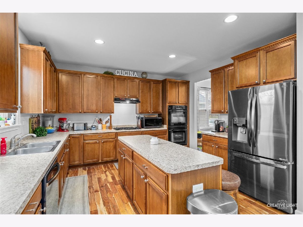
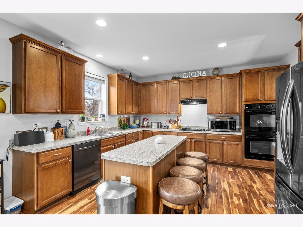
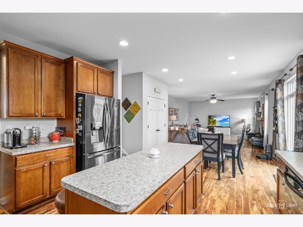
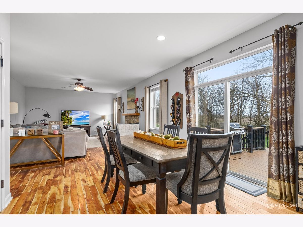
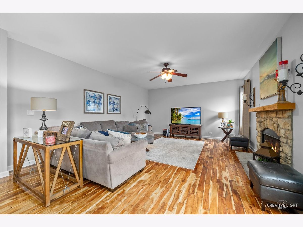
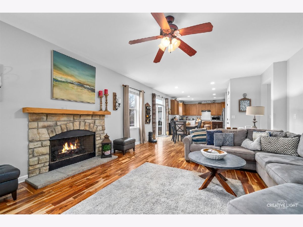
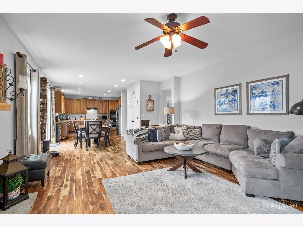
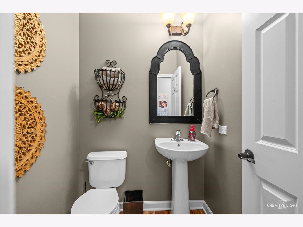
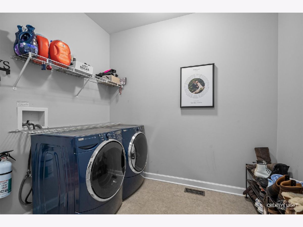
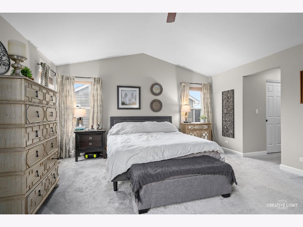
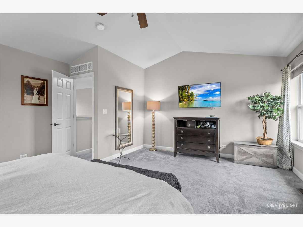
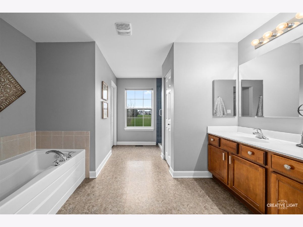
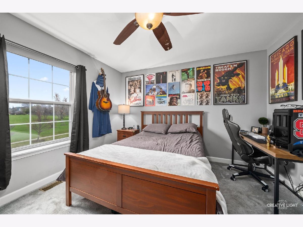
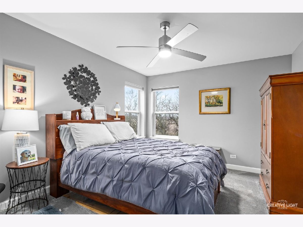
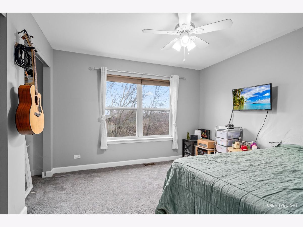
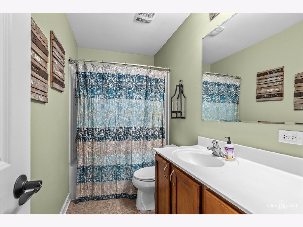
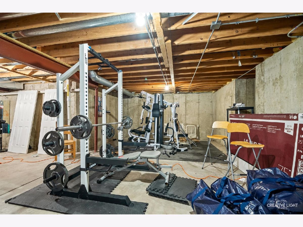
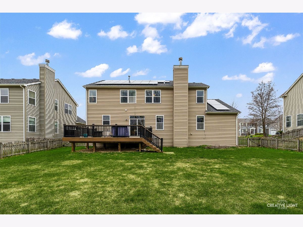
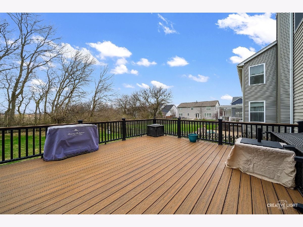
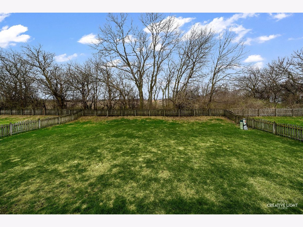
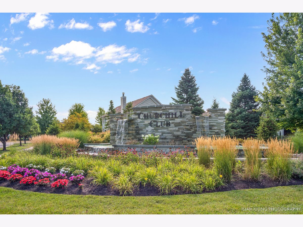
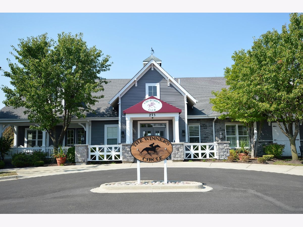
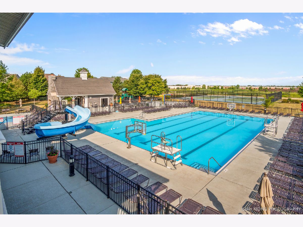
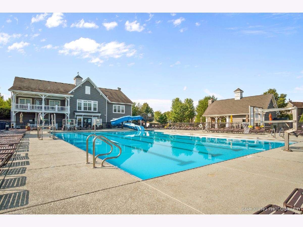
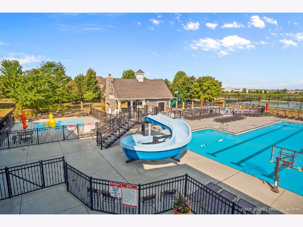
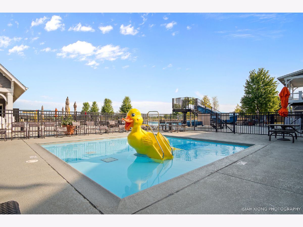
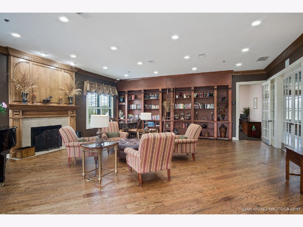
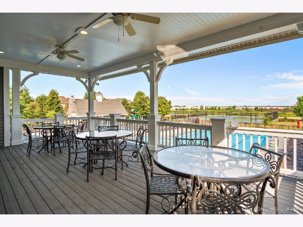
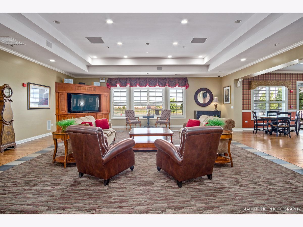
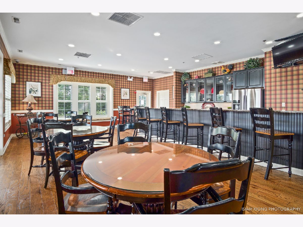
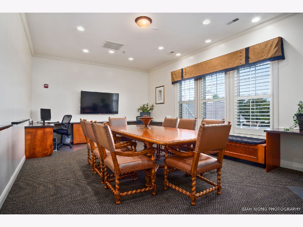
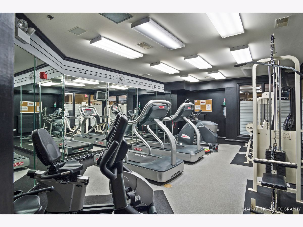
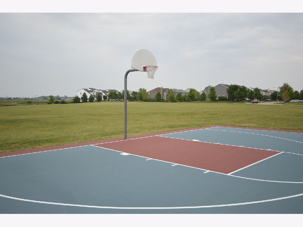
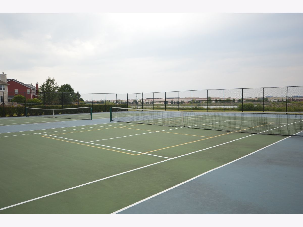
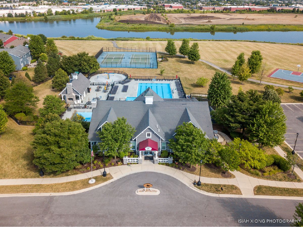
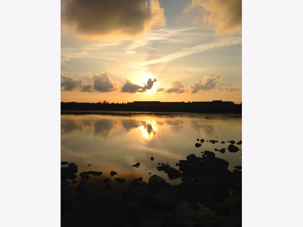
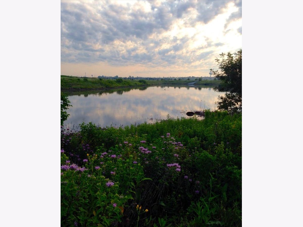
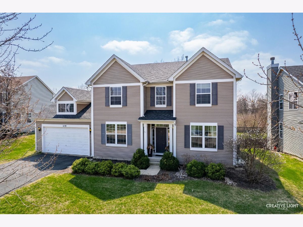
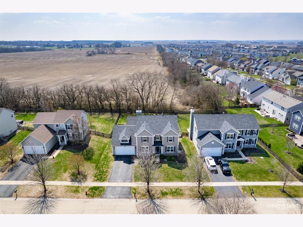
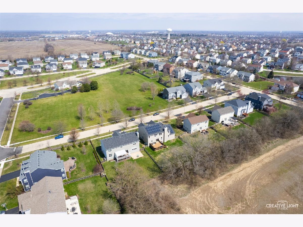
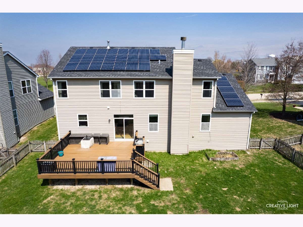
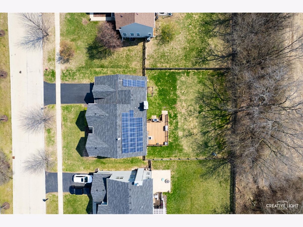
Room Specifics
Total Bedrooms: 4
Bedrooms Above Ground: 4
Bedrooms Below Ground: 0
Dimensions: —
Floor Type: —
Dimensions: —
Floor Type: —
Dimensions: —
Floor Type: —
Full Bathrooms: 3
Bathroom Amenities: Separate Shower,Double Sink,Soaking Tub
Bathroom in Basement: 0
Rooms: —
Basement Description: —
Other Specifics
| 3 | |
| — | |
| — | |
| — | |
| — | |
| 76.66 X 145.95 X 76.66 X 1 | |
| Unfinished | |
| — | |
| — | |
| — | |
| Not in DB | |
| — | |
| — | |
| — | |
| — |
Tax History
| Year | Property Taxes |
|---|---|
| 2025 | $10,613 |
Contact Agent
Nearby Similar Homes
Nearby Sold Comparables
Contact Agent
Listing Provided By
Richard Ayers

