308 Hatlen Avenue, Mount Prospect, Illinois 60056
$345,000
|
Sold
|
|
| Status: | Closed |
| Sqft: | 3,516 |
| Cost/Sqft: | $104 |
| Beds: | 5 |
| Baths: | 2 |
| Year Built: | 1958 |
| Property Taxes: | $7,350 |
| Days On Market: | 2029 |
| Lot Size: | 0,25 |
Description
Looking for tons of space, gleaming hardwood floors, open floor plan, and great neighborhood than look no further! Step up to the front door to the sprawling covered front porch- the perfect place for sipping iced tea- and enter the front door into the open concept formal living room and dining room. Dining room leads to the open kitchen offering tons of counter space, breakfast bar, and sun filled family room space that could be used as breakfast nook if desired with soaring vaulted ceilings. Three bedrooms and full bath all on main level for your convenience- this is the easiest conversion to a main level in law arrangement you've ever seen! Second level offers huge Master Bedroom- plenty of space for king size bed. The 2nd level sewing room could easily be used as a sitting room if desired. Excellent opportunity for an in law arrangement! Additional full bath on 2nd level. Finished basement recreation room offers huge bar, plenty of space for your pool table, and a separate storage room. Excellent location mins to Metra to downtown Chicago, parks, shopping, and entertainment. "AGENTS AND/OR PROSPECTIVE BUYERS EXPOSED TO COVID 19 OR WITH A COUGH OR FEVER ARE NOT TO ENTER THE HOME UNTIL THEY RECEIVE MEDICAL CLEARANCE."
Property Specifics
| Single Family | |
| — | |
| Colonial | |
| 1958 | |
| Full | |
| — | |
| No | |
| 0.25 |
| Cook | |
| Hatlen Heights | |
| 0 / Not Applicable | |
| None | |
| Lake Michigan | |
| Public Sewer | |
| 10765820 | |
| 08102170160000 |
Nearby Schools
| NAME: | DISTRICT: | DISTANCE: | |
|---|---|---|---|
|
Grade School
Fairview Elementary School |
57 | — | |
|
Middle School
Lincoln Junior High School |
57 | Not in DB | |
|
High School
Prospect High School |
214 | Not in DB | |
Property History
| DATE: | EVENT: | PRICE: | SOURCE: |
|---|---|---|---|
| 21 Aug, 2020 | Sold | $345,000 | MRED MLS |
| 17 Jul, 2020 | Under contract | $365,000 | MRED MLS |
| 30 Jun, 2020 | Listed for sale | $365,000 | MRED MLS |
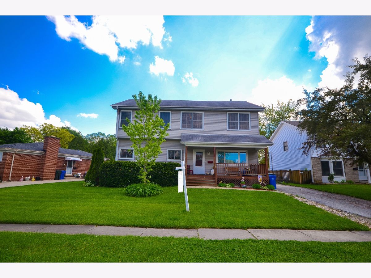
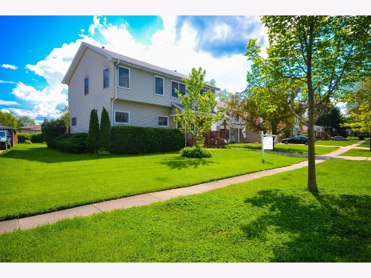
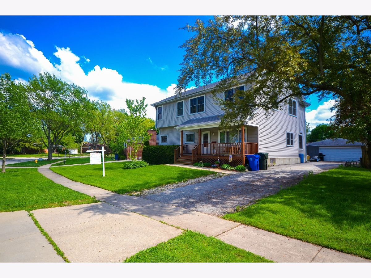
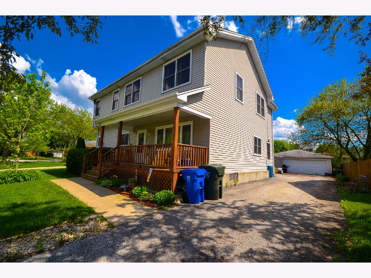
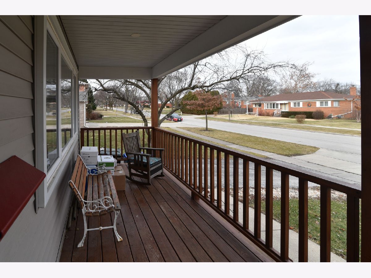
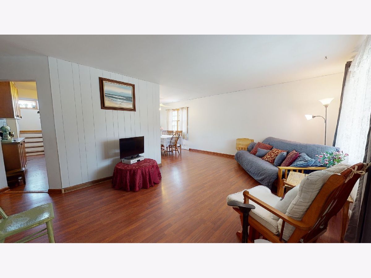
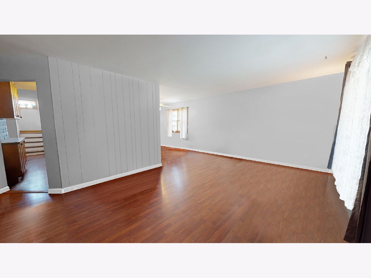
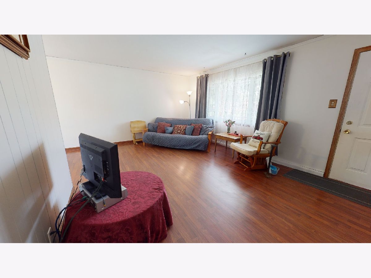
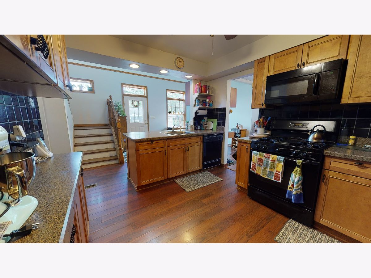
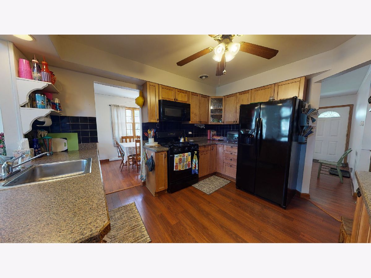
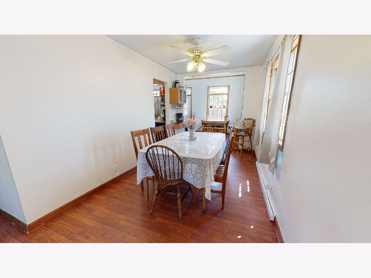
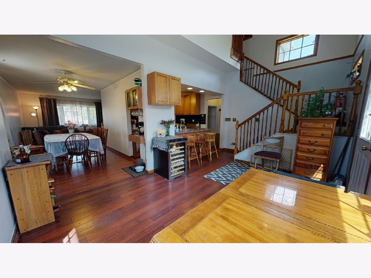
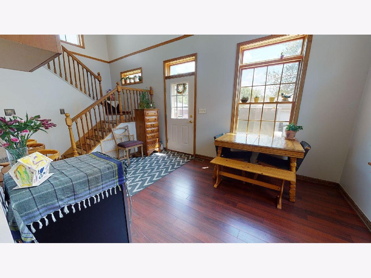
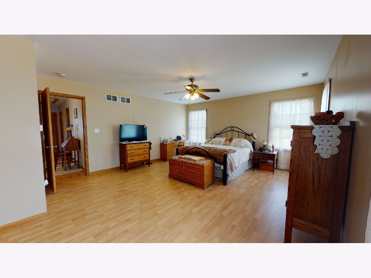
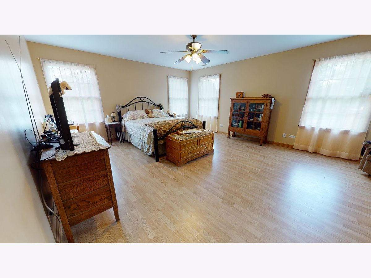
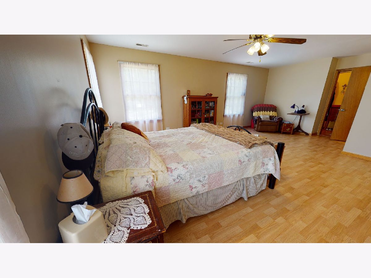
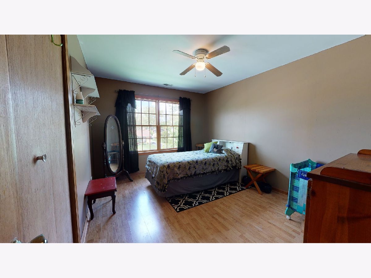
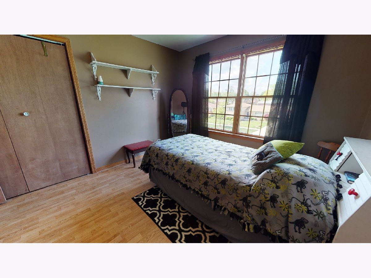
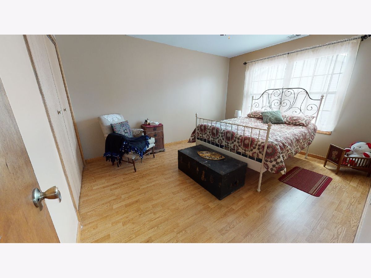
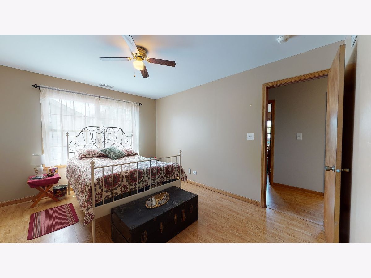
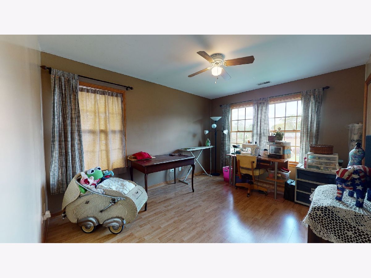
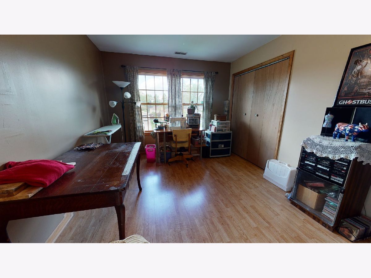
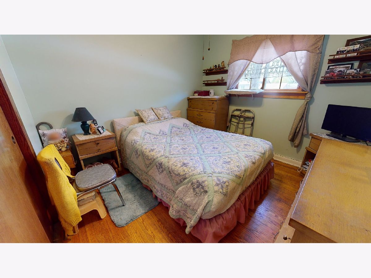
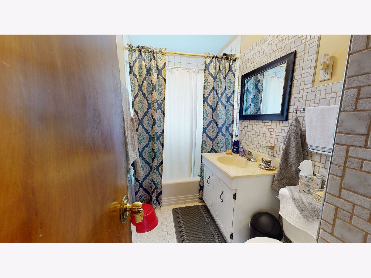
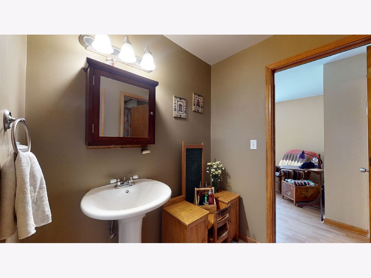
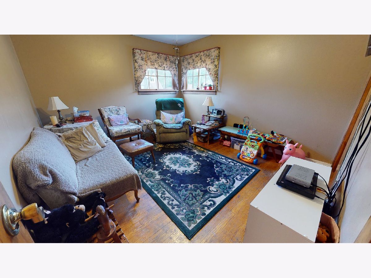
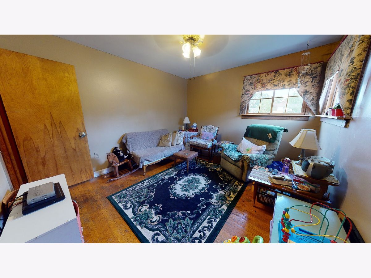
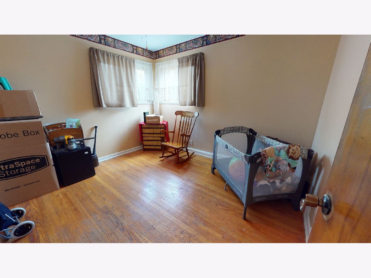
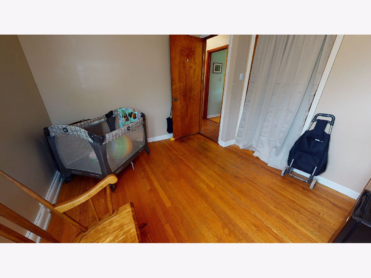
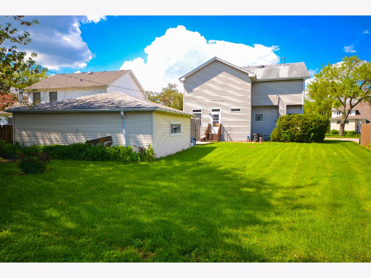
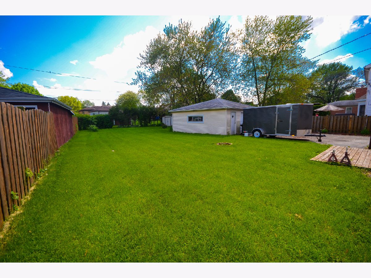
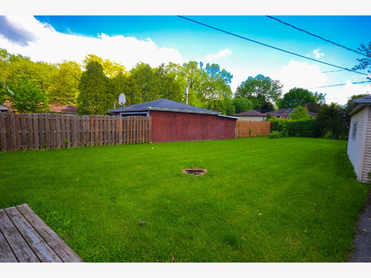
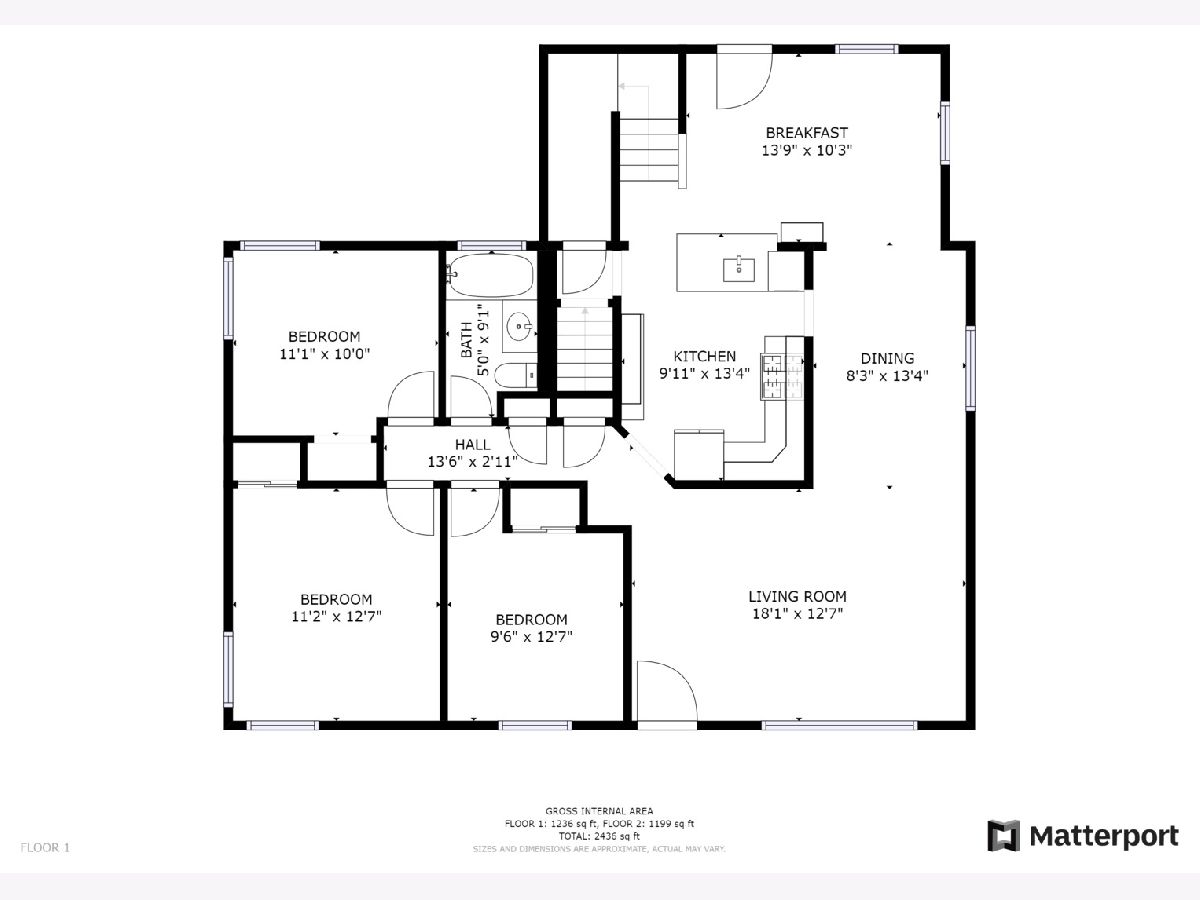
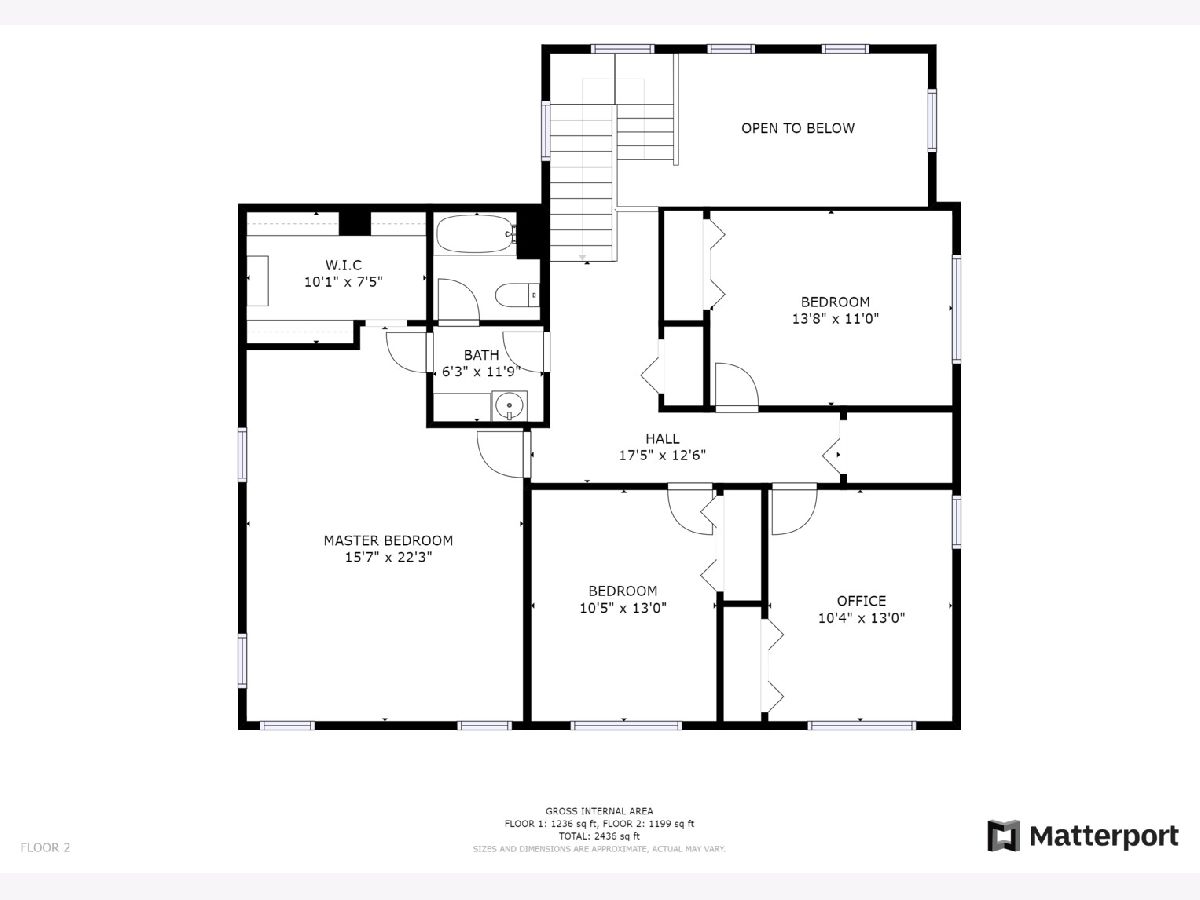
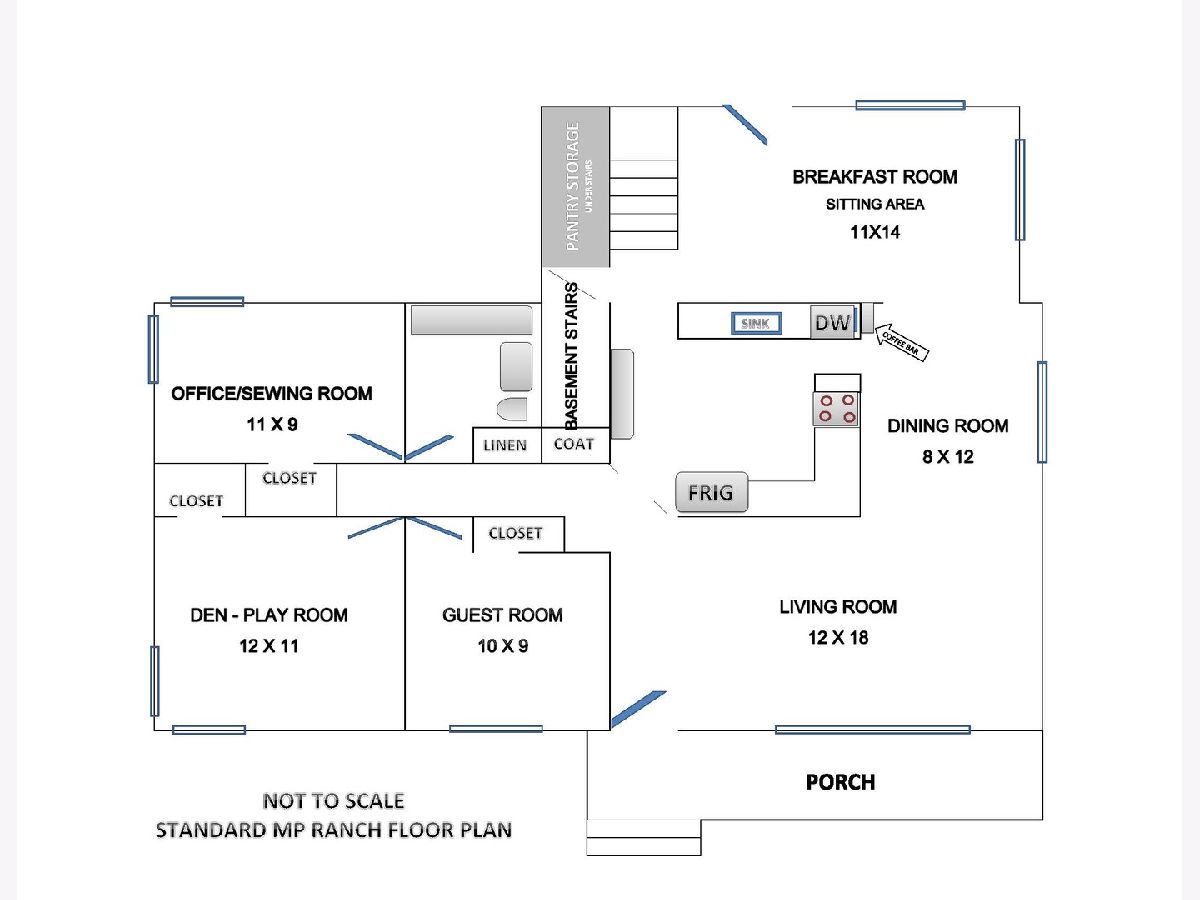
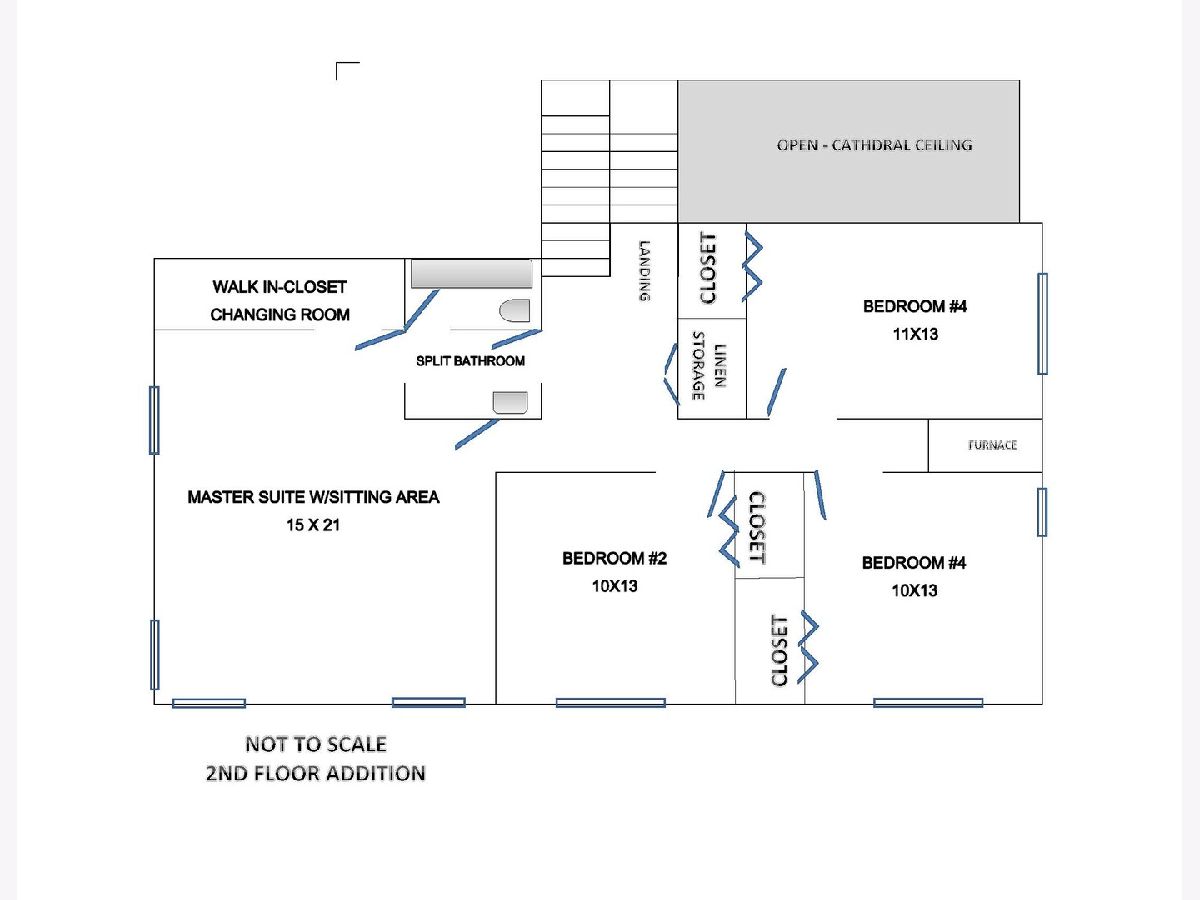
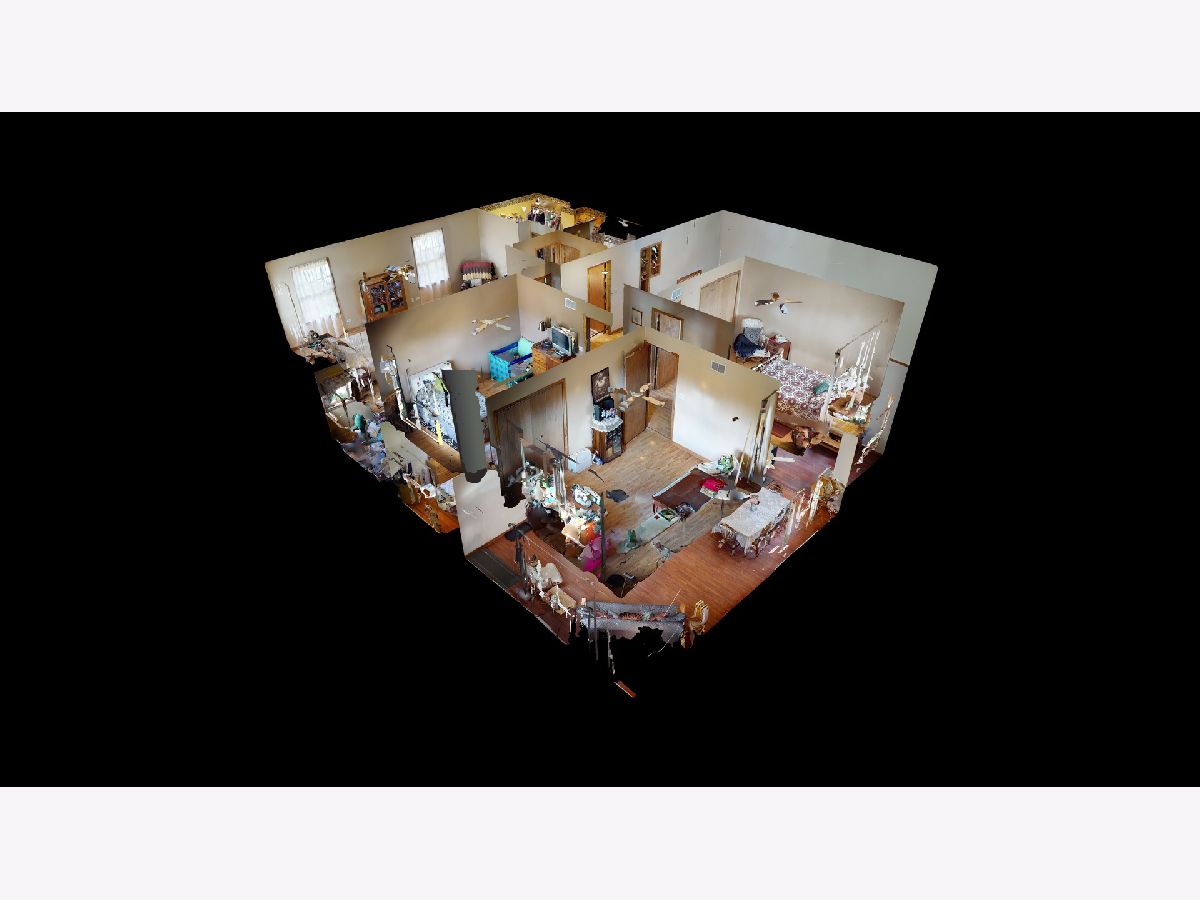
Room Specifics
Total Bedrooms: 5
Bedrooms Above Ground: 5
Bedrooms Below Ground: 0
Dimensions: —
Floor Type: Wood Laminate
Dimensions: —
Floor Type: Wood Laminate
Dimensions: —
Floor Type: Wood Laminate
Dimensions: —
Floor Type: —
Full Bathrooms: 2
Bathroom Amenities: —
Bathroom in Basement: 0
Rooms: Office,Den,Bedroom 5,Breakfast Room,Other Room,Utility Room-Lower Level
Basement Description: Partially Finished
Other Specifics
| 2 | |
| Concrete Perimeter | |
| Asphalt | |
| Porch | |
| — | |
| 73X167X48X166 | |
| — | |
| — | |
| Bar-Dry, Wood Laminate Floors, First Floor Bedroom, In-Law Arrangement, First Floor Full Bath, Walk-In Closet(s) | |
| Range, Microwave, Dishwasher, Refrigerator, Washer, Dryer | |
| Not in DB | |
| Curbs, Sidewalks, Street Paved | |
| — | |
| — | |
| — |
Tax History
| Year | Property Taxes |
|---|---|
| 2020 | $7,350 |
Contact Agent
Nearby Similar Homes
Nearby Sold Comparables
Contact Agent
Listing Provided By
Keller Williams Infinity








