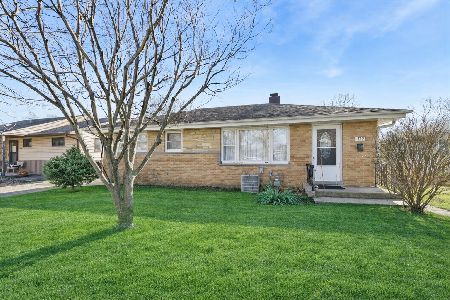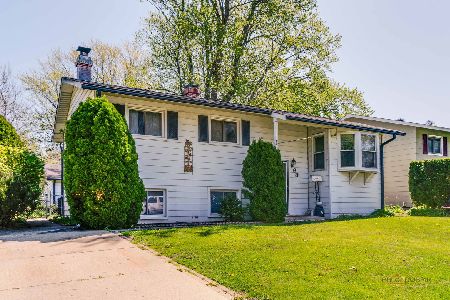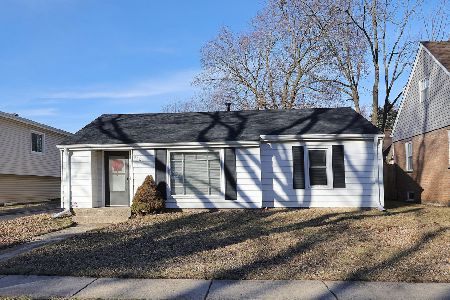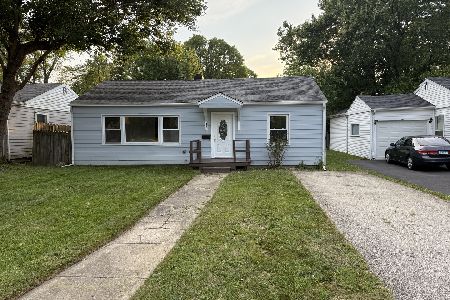308 Hawthorne Boulevard, Mundelein, Illinois 60060
$470,500
|
Sold
|
|
| Status: | Closed |
| Sqft: | 2,700 |
| Cost/Sqft: | $170 |
| Beds: | 4 |
| Baths: | 4 |
| Year Built: | 2014 |
| Property Taxes: | $12,677 |
| Days On Market: | 1148 |
| Lot Size: | 0,20 |
Description
8 Yrs New Custom Bright Updated High End Finishes,Open Concept S/S Kitchen,Ceramic/Glass Back Splash,42" Cabinet's W/Underneath & Overhead Lighting,4x3 Granite IslandW/Seating Family Rm W/Stone F/P, 9' Ceilings T/O Whole Hm, HDWD FLS,2nd FL Full Size Washer/Dryer W/Sink & Cabinets,MBDRM Has HIS & HER's WIC'S, Built N Mini Frig.W/3'x3' Bev Station,Sep. 6x4 Shower,Bright English Basmt Rec Rm W/Full BTH & BDRM,Plenty Of Extra Storage/Wk Area N 26x21 GARAGE,250+ Sq Ft Deck That's Directly Accessible From Kitchen/Family Rm,High Efficiency 3 ZONE HVAC'S W/75 Gal Hot H20 Makes This Hm Have Low Utility Costs For 3,800 Sq Ft On 3 Levels Of Living Area. Can See From Back Yd & Walk 2 Elementary School W/Play Grounds & Park,Metra Is Less Than A Mile Away
Property Specifics
| Single Family | |
| — | |
| — | |
| 2014 | |
| — | |
| NEWER CONTEMPORARY 2-STY | |
| No | |
| 0.2 |
| Lake | |
| — | |
| — / Not Applicable | |
| — | |
| — | |
| — | |
| 11685302 | |
| 10254130580000 |
Nearby Schools
| NAME: | DISTRICT: | DISTANCE: | |
|---|---|---|---|
|
Grade School
Mechanics Grove Elementary Schoo |
75 | — | |
|
Middle School
Carl Sandburg Middle School |
75 | Not in DB | |
|
High School
Mundelein Cons High School |
120 | Not in DB | |
|
Alternate Elementary School
Washington Early Learning Center |
— | Not in DB | |
Property History
| DATE: | EVENT: | PRICE: | SOURCE: |
|---|---|---|---|
| 6 Aug, 2014 | Sold | $372,000 | MRED MLS |
| 2 Jul, 2014 | Under contract | $385,000 | MRED MLS |
| — | Last price change | $395,000 | MRED MLS |
| 22 May, 2014 | Listed for sale | $395,000 | MRED MLS |
| 27 Jan, 2023 | Sold | $470,500 | MRED MLS |
| 11 Dec, 2022 | Under contract | $459,900 | MRED MLS |
| 8 Dec, 2022 | Listed for sale | $459,900 | MRED MLS |

































































Room Specifics
Total Bedrooms: 5
Bedrooms Above Ground: 4
Bedrooms Below Ground: 1
Dimensions: —
Floor Type: —
Dimensions: —
Floor Type: —
Dimensions: —
Floor Type: —
Dimensions: —
Floor Type: —
Full Bathrooms: 4
Bathroom Amenities: Whirlpool,Separate Shower,Double Sink
Bathroom in Basement: 1
Rooms: —
Basement Description: Finished,9 ft + pour,Rec/Family Area,Sleeping Area,Storage Space
Other Specifics
| 2.5 | |
| — | |
| Asphalt | |
| — | |
| — | |
| 8712 | |
| Unfinished | |
| — | |
| — | |
| — | |
| Not in DB | |
| — | |
| — | |
| — | |
| — |
Tax History
| Year | Property Taxes |
|---|---|
| 2014 | $1,647 |
| 2023 | $12,677 |
Contact Agent
Nearby Similar Homes
Nearby Sold Comparables
Contact Agent
Listing Provided By
@properties Christie's International Real Estate











