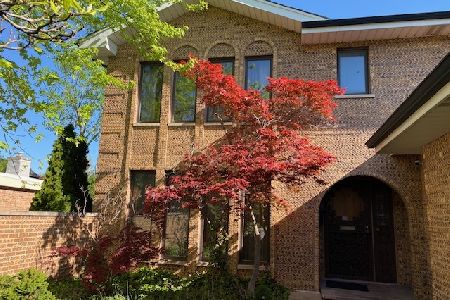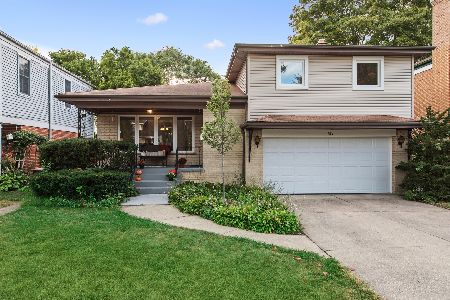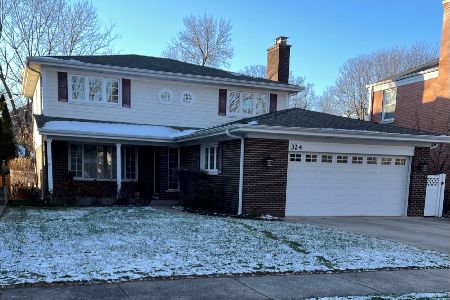308 Lincoln Avenue, Park Ridge, Illinois 60068
$585,000
|
Sold
|
|
| Status: | Closed |
| Sqft: | 1,912 |
| Cost/Sqft: | $314 |
| Beds: | 4 |
| Baths: | 3 |
| Year Built: | 1953 |
| Property Taxes: | $13,324 |
| Days On Market: | 2847 |
| Lot Size: | 0,14 |
Description
Gorgeous Curb-Appeal Welcomes you to the Pristine, Practically New Colonial. All the Benefits of New Construction in a More Efficient Size. 2700 Sq ft of Living Space. Completely Rebuilt in 2004. All New Plumbing, Electric, Drywall, Exterior Brick, Finished Basement with high, 71/2' ceilings, with Overhead Sewers and Sump Pump. Features a Family Room and Home Office. 200 Amp Service. Newer Furnace & Tankless Hot Water System. Dream, Heated 3 Car Garage Off the Paved Alley. Parking Pad and Extra Setback Provides Plenty of Parking Off Alley. Fenced-In Backyard Features a Deck with Fantastic, Automated Canopy for Hot Summer Days. Ideal Location Walking Distance to Award-Winning Washington Elementary, Lincoln Middle, and Maine South. Just a couple Blocks to Centennial Park (Sled Hill, Outdoor Pool Center, Ballfields, and Community Center). 14 minute walk to Metra Station(3/4 mile), Restaurants, Farmer Market and all Uptown Park Ridge has to Offer.
Property Specifics
| Single Family | |
| — | |
| Colonial | |
| 1953 | |
| Full | |
| — | |
| No | |
| 0.14 |
| Cook | |
| — | |
| 0 / Not Applicable | |
| None | |
| Lake Michigan | |
| Overhead Sewers | |
| 09905177 | |
| 09351150240000 |
Nearby Schools
| NAME: | DISTRICT: | DISTANCE: | |
|---|---|---|---|
|
Grade School
George Washington Elementary Sch |
64 | — | |
|
Middle School
Lincoln Middle School |
64 | Not in DB | |
|
High School
Maine South High School |
207 | Not in DB | |
Property History
| DATE: | EVENT: | PRICE: | SOURCE: |
|---|---|---|---|
| 15 Jun, 2018 | Sold | $585,000 | MRED MLS |
| 9 Apr, 2018 | Under contract | $599,900 | MRED MLS |
| 4 Apr, 2018 | Listed for sale | $599,900 | MRED MLS |
Room Specifics
Total Bedrooms: 4
Bedrooms Above Ground: 4
Bedrooms Below Ground: 0
Dimensions: —
Floor Type: Hardwood
Dimensions: —
Floor Type: Hardwood
Dimensions: —
Floor Type: Hardwood
Full Bathrooms: 3
Bathroom Amenities: Whirlpool
Bathroom in Basement: 0
Rooms: Office,Foyer,Gallery,Walk In Closet,Utility Room-Lower Level
Basement Description: Finished
Other Specifics
| 3 | |
| — | |
| Concrete,Off Alley | |
| Deck | |
| Fenced Yard | |
| 50 X 124 | |
| — | |
| Full | |
| Hardwood Floors, First Floor Bedroom, First Floor Full Bath | |
| Range, Microwave, Dishwasher, Refrigerator, Stainless Steel Appliance(s) | |
| Not in DB | |
| Pool, Sidewalks | |
| — | |
| — | |
| Gas Log |
Tax History
| Year | Property Taxes |
|---|---|
| 2018 | $13,324 |
Contact Agent
Nearby Similar Homes
Nearby Sold Comparables
Contact Agent
Listing Provided By
Century 21 Elm, Realtors









