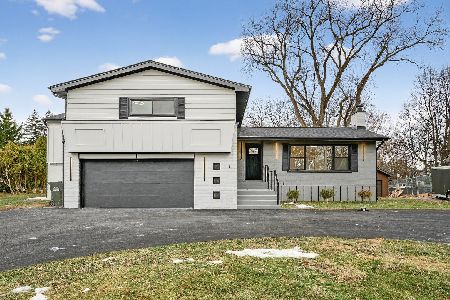308 Maple Street, Prospect Heights, Illinois 60070
$890,000
|
Sold
|
|
| Status: | Closed |
| Sqft: | 3,200 |
| Cost/Sqft: | $281 |
| Beds: | 3 |
| Baths: | 4 |
| Year Built: | 2019 |
| Property Taxes: | $14,548 |
| Days On Market: | 1758 |
| Lot Size: | 0,67 |
Description
Situated on nearly an acre of land , this sprawling solid brick ranch offers all of the space that you have been looking for and more. Breathtaking water views and open concept floor plan offers a seamless merge of grand scaled living spaces, quality craftsmanship and attention to absolutely every detail. Designer kitchen offers handcrafted cabinetry, professional grade stainless steel appliances, 11x6 foot waterfall quartz island with seating, adjoining eating area and walk-in pantry. Sweeping great room accented with 8 foot windows, custom fireplace and 10 foot ceilings. First floor features: formal entryway, stunning dining/seating lounge and mudroom. Luxe primary suite has private bath with double sink, mirrored powder vanity, free standing tub, walk-in rain shower with European body spray and loads of closet space. Full basement with additional bedroom, recreation room, radiant heated floors, full bath and extra storage space. Unmatched views of sprawling backyard with patio. Additional amenities include: Six car stamped concrete drive, custom built shed with heating and cooling system, three car heated garage with 10ft ceilings. High efficiency 3 zone furnace, tank less water heaters, 200 amp electric. Prime location: minutes to award winning schools, shopping, restaurants, parks and transportation.
Property Specifics
| Single Family | |
| — | |
| Ranch | |
| 2019 | |
| Partial | |
| — | |
| No | |
| 0.67 |
| Cook | |
| Smith And Dawsons | |
| — / Not Applicable | |
| None | |
| Private Well | |
| Public Sewer | |
| 11033426 | |
| 03224000080000 |
Nearby Schools
| NAME: | DISTRICT: | DISTANCE: | |
|---|---|---|---|
|
Grade School
Dwight D Eisenhower Elementary S |
23 | — | |
|
Middle School
Macarthur Middle School |
23 | Not in DB | |
|
High School
John Hersey High School |
214 | Not in DB | |
Property History
| DATE: | EVENT: | PRICE: | SOURCE: |
|---|---|---|---|
| 23 Jun, 2015 | Sold | $275,000 | MRED MLS |
| 11 Apr, 2015 | Under contract | $259,900 | MRED MLS |
| 6 Apr, 2015 | Listed for sale | $259,900 | MRED MLS |
| 6 May, 2021 | Sold | $890,000 | MRED MLS |
| 7 Apr, 2021 | Under contract | $899,925 | MRED MLS |
| 26 Mar, 2021 | Listed for sale | $899,925 | MRED MLS |
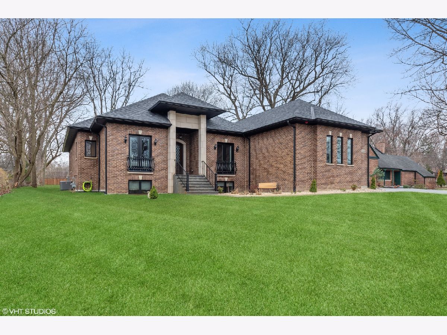
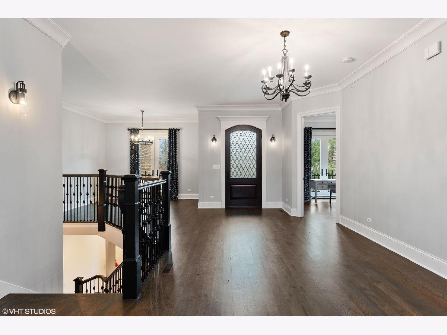
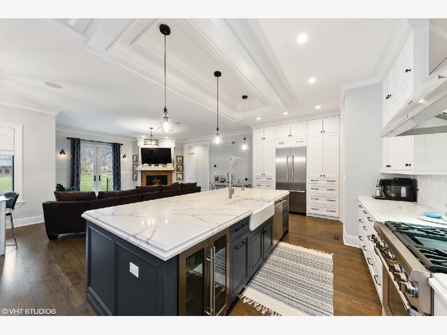
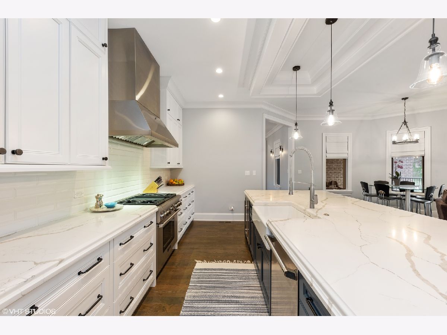
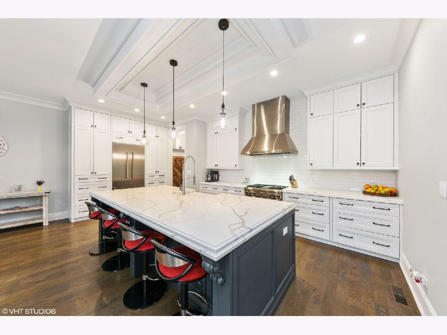
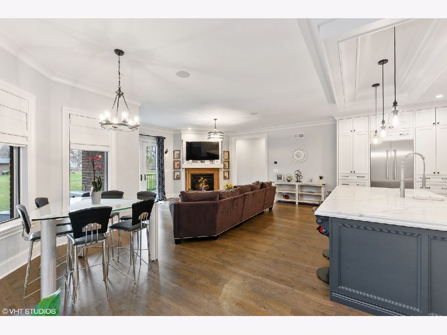
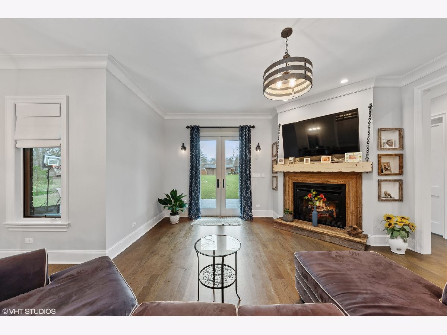
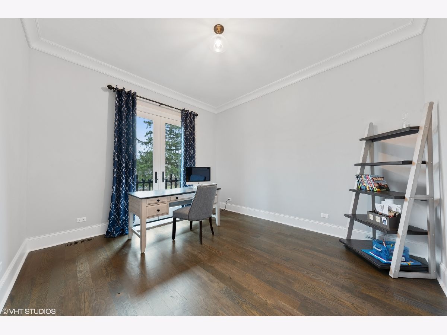
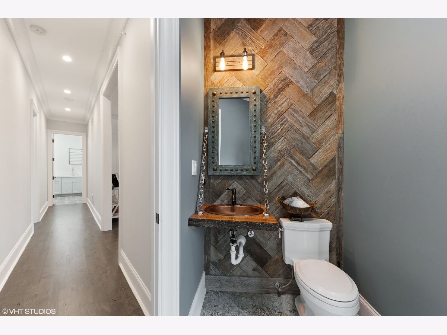
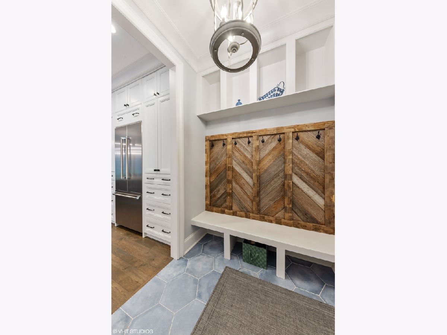
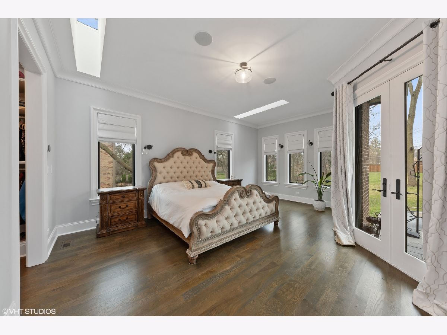
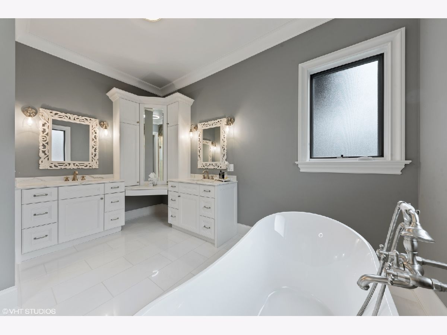
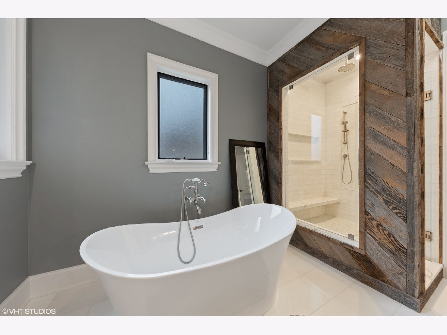
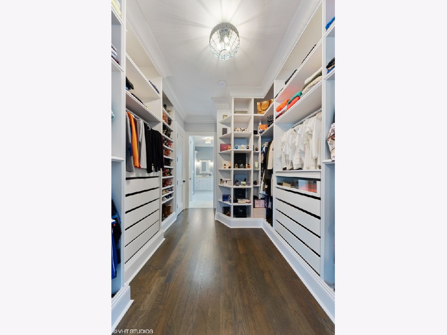
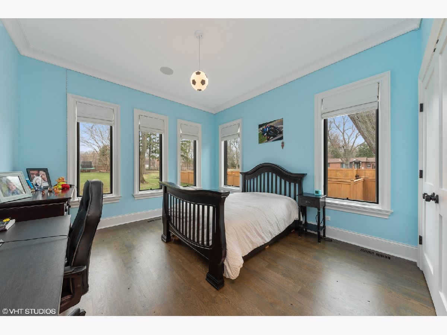
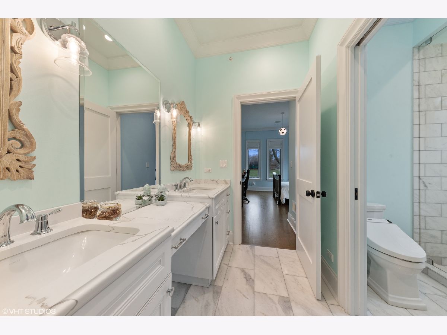
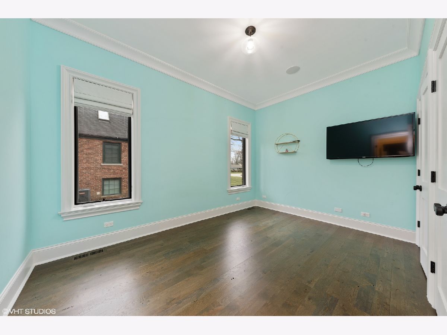
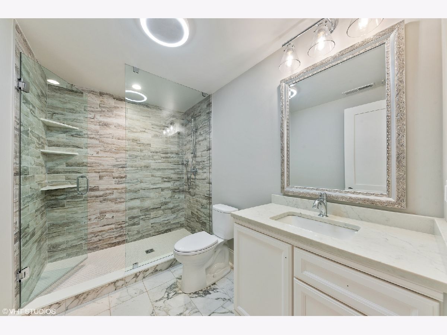
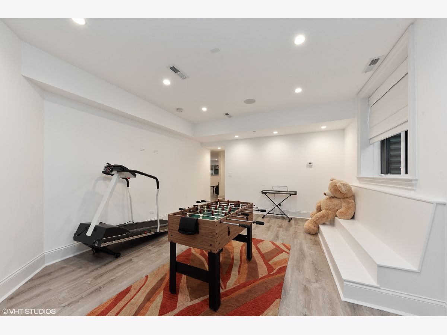
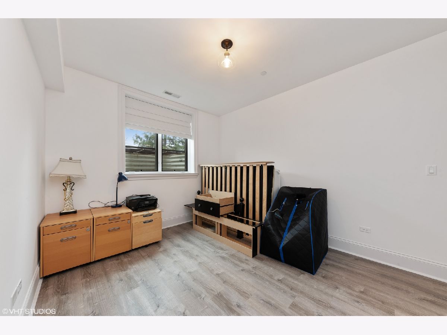
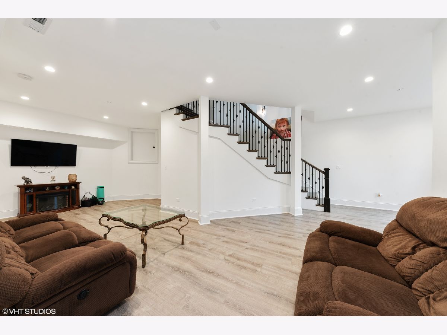
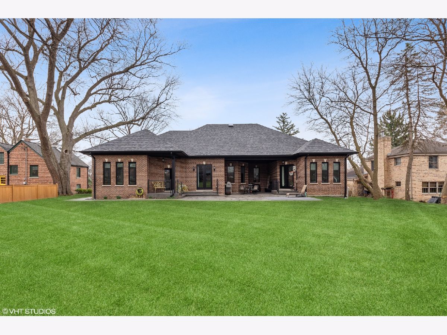
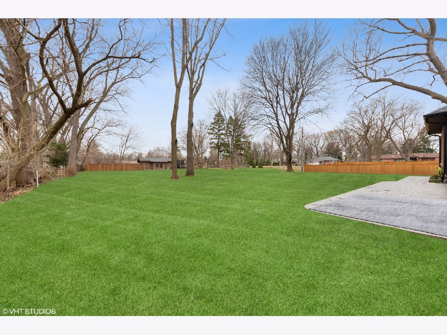
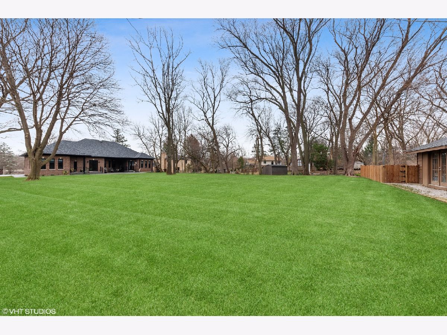
Room Specifics
Total Bedrooms: 4
Bedrooms Above Ground: 3
Bedrooms Below Ground: 1
Dimensions: —
Floor Type: Hardwood
Dimensions: —
Floor Type: Hardwood
Dimensions: —
Floor Type: Vinyl
Full Bathrooms: 4
Bathroom Amenities: Separate Shower,Steam Shower,Double Sink,Bidet,European Shower,Full Body Spray Shower,Soaking Tub
Bathroom in Basement: 1
Rooms: Mud Room,Office,Walk In Closet
Basement Description: Finished,Crawl,Egress Window
Other Specifics
| 3.5 | |
| Concrete Perimeter | |
| Concrete | |
| Patio, Dog Run, Stamped Concrete Patio, Storms/Screens, Workshop, Invisible Fence | |
| Landscaped,Mature Trees | |
| 29300 | |
| Pull Down Stair | |
| Full | |
| Vaulted/Cathedral Ceilings, Skylight(s), Hardwood Floors, Heated Floors, First Floor Laundry, First Floor Full Bath, Built-in Features, Walk-In Closet(s), Ceiling - 10 Foot, Open Floorplan, Special Millwork | |
| Range, Dishwasher, High End Refrigerator, Freezer, Washer, Dryer, Disposal, Stainless Steel Appliance(s), Wine Refrigerator, Range Hood, Water Purifier Owned, Water Softener Owned | |
| Not in DB | |
| Lake | |
| — | |
| — | |
| Gas Starter |
Tax History
| Year | Property Taxes |
|---|---|
| 2015 | $3,225 |
| 2021 | $14,548 |
Contact Agent
Nearby Similar Homes
Nearby Sold Comparables
Contact Agent
Listing Provided By
@properties

