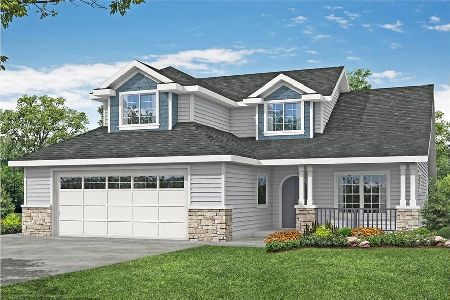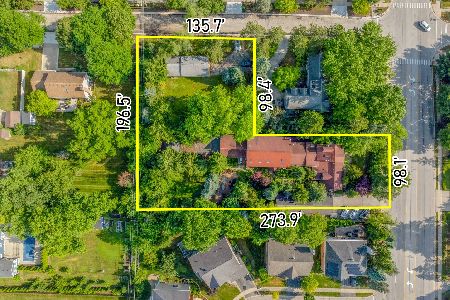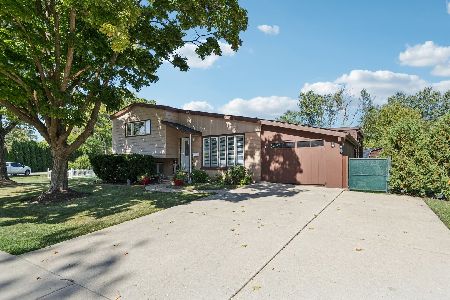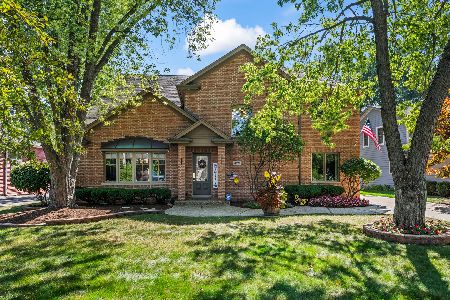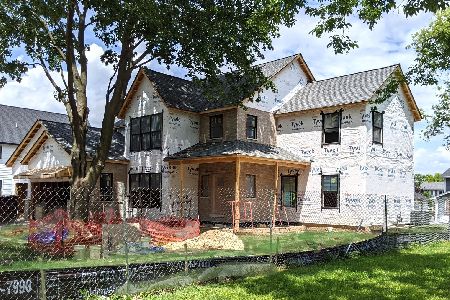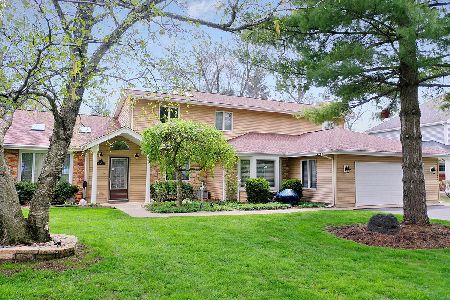308 Michigan Avenue, Palatine, Illinois 60067
$853,995
|
Sold
|
|
| Status: | Closed |
| Sqft: | 3,350 |
| Cost/Sqft: | $230 |
| Beds: | 4 |
| Baths: | 3 |
| Year Built: | 2018 |
| Property Taxes: | $0 |
| Days On Market: | 2909 |
| Lot Size: | 0,00 |
Description
Final opportunity at Arcadia West! This home is one of 11 new semi-custom and custom homes that will be built just a stones throw from Pleasant Hill Elementary and a walk to Fremd High School. This is an amazing collection of homes tucked away in a quiet corner of Palatine. Many included features such as a fabulous custom-designed kitchen featuring Jenn Air appliances, stone countertops, large island, hardwood floors, luxury master bath with freestanding tub, dual vanities with customized tile. Expansive family room, 9' 1st floor ceilings, deep pour basement, 3 car garage. Choose from customizable floor plans ranging from 3300sf to over 4500sf. You can add baths, move laundry room, create in-law suite...bring your ideas and dreams! We will help incorporate them into your home design to make it uniquely your own. Site development is underway. Please contact builder/owner directly to make an appointment to review floorplans,inclusions,options,and media. (Photos show similar homes)
Property Specifics
| Single Family | |
| — | |
| — | |
| 2018 | |
| Full | |
| — | |
| No | |
| — |
| Cook | |
| — | |
| 700 / Annual | |
| Other | |
| Lake Michigan | |
| Public Sewer | |
| 09849319 | |
| 02224060610000 |
Nearby Schools
| NAME: | DISTRICT: | DISTANCE: | |
|---|---|---|---|
|
Grade School
Pleasant Hill Elementary School |
15 | — | |
|
Middle School
Plum Grove Junior High School |
15 | Not in DB | |
|
High School
Wm Fremd High School |
211 | Not in DB | |
Property History
| DATE: | EVENT: | PRICE: | SOURCE: |
|---|---|---|---|
| 28 Dec, 2018 | Sold | $853,995 | MRED MLS |
| 18 Aug, 2018 | Under contract | $769,900 | MRED MLS |
| 5 Feb, 2018 | Listed for sale | $769,900 | MRED MLS |
Room Specifics
Total Bedrooms: 4
Bedrooms Above Ground: 4
Bedrooms Below Ground: 0
Dimensions: —
Floor Type: Carpet
Dimensions: —
Floor Type: Carpet
Dimensions: —
Floor Type: Carpet
Full Bathrooms: 3
Bathroom Amenities: Separate Shower,Double Sink,Soaking Tub
Bathroom in Basement: 1
Rooms: Breakfast Room,Den
Basement Description: Unfinished
Other Specifics
| 2 | |
| Concrete Perimeter | |
| Asphalt | |
| — | |
| — | |
| 100X120 | |
| — | |
| Full | |
| Vaulted/Cathedral Ceilings, Hardwood Floors, First Floor Laundry | |
| Range, Microwave, Dishwasher, Refrigerator, Stainless Steel Appliance(s), Range Hood | |
| Not in DB | |
| Sidewalks, Street Paved | |
| — | |
| — | |
| — |
Tax History
| Year | Property Taxes |
|---|
Contact Agent
Nearby Similar Homes
Nearby Sold Comparables
Contact Agent
Listing Provided By
ARNI Realty Incorporated

