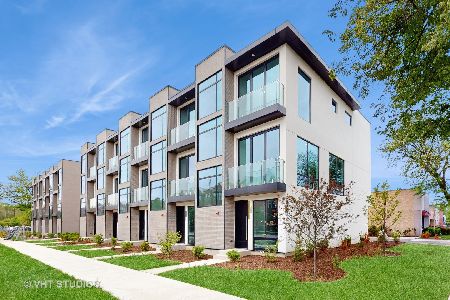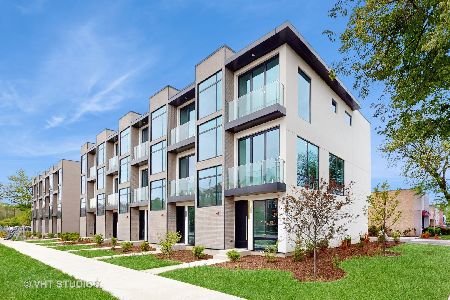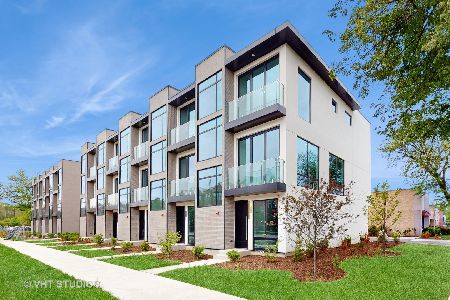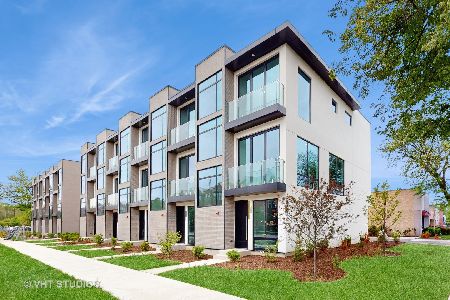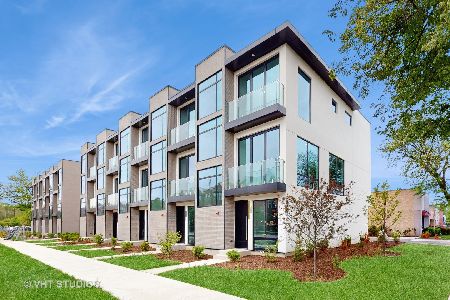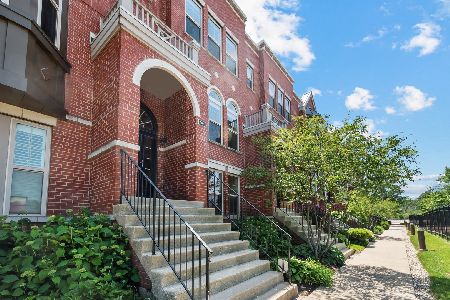308 Narragansett Court, Morton Grove, Illinois 60053
$362,000
|
Sold
|
|
| Status: | Closed |
| Sqft: | 0 |
| Cost/Sqft: | — |
| Beds: | 2 |
| Baths: | 3 |
| Year Built: | 2008 |
| Property Taxes: | $9,748 |
| Days On Market: | 3585 |
| Lot Size: | 0,00 |
Description
RARELY AVAILABLE END UNIT IN THE CROSSINGS! Almost 1900sf In This Sought After Henning End Unit W/Panoramic City Views From The Extended Roof Top Deck! SHOWS LIKE A MODEL! Light, Bright & Beautiful w/gleaming hrdwd floors, crown moldings & bay windows. The 2-story foyer w/rich hrdwd flr & new staircase w/new hrdwd steps, risers & iron spindled banister welcomes you into this meticulously maintained home. GORGEOUS kitchen with island, eat-in area, private balcony and lots of windows for plenty of sunlight. Living Room flows into the Dining Room making it perfect for entertaining. Master Bedroom Suite with large walk-in closet, bay window and spa bath with double vanity sink and separate shower. The large 2nd bedroom features a walk-in closet and private bath. Convenient 2nd floor laundry. You'll love the nice sized FR with neutral toned walls and carpet. The 3rd bedroom is currently being used as an office. Walk to train, farmers market, shops and forest preserve w/bike riding trail.
Property Specifics
| Condos/Townhomes | |
| 3 | |
| — | |
| 2008 | |
| Partial | |
| END UNIT HENNING | |
| No | |
| — |
| Cook | |
| The Crossings At Morton Grove | |
| 235 / Monthly | |
| Water,Insurance,Exterior Maintenance,Lawn Care,Scavenger,Snow Removal | |
| Public | |
| Public Sewer | |
| 09217554 | |
| 10201010271017 |
Nearby Schools
| NAME: | DISTRICT: | DISTANCE: | |
|---|---|---|---|
|
Grade School
Park View Elementary School |
70 | — | |
|
High School
Niles West High School |
219 | Not in DB | |
|
Alternate Elementary School
Park View Elementary School |
— | Not in DB | |
Property History
| DATE: | EVENT: | PRICE: | SOURCE: |
|---|---|---|---|
| 31 Aug, 2016 | Sold | $362,000 | MRED MLS |
| 4 Jun, 2016 | Under contract | $375,000 | MRED MLS |
| 6 May, 2016 | Listed for sale | $375,000 | MRED MLS |
Room Specifics
Total Bedrooms: 3
Bedrooms Above Ground: 2
Bedrooms Below Ground: 1
Dimensions: —
Floor Type: Carpet
Dimensions: —
Floor Type: Carpet
Full Bathrooms: 3
Bathroom Amenities: Separate Shower,Double Sink,Soaking Tub
Bathroom in Basement: 0
Rooms: Deck,Eating Area
Basement Description: Finished
Other Specifics
| 2 | |
| — | |
| — | |
| Balcony, Deck, Roof Deck, End Unit | |
| Common Grounds | |
| COMMON GROUND | |
| — | |
| Full | |
| Vaulted/Cathedral Ceilings, Hardwood Floors, Second Floor Laundry | |
| Range, Microwave, Dishwasher, Refrigerator, Washer, Dryer, Disposal, Stainless Steel Appliance(s) | |
| Not in DB | |
| — | |
| — | |
| — | |
| — |
Tax History
| Year | Property Taxes |
|---|---|
| 2016 | $9,748 |
Contact Agent
Nearby Similar Homes
Nearby Sold Comparables
Contact Agent
Listing Provided By
Coldwell Banker Residential

