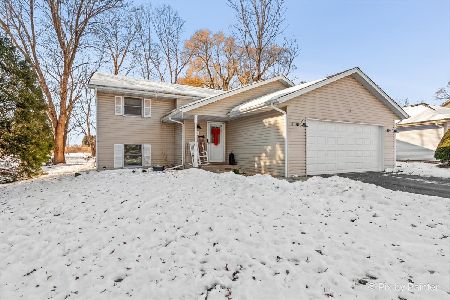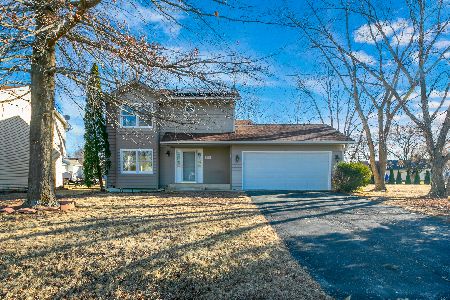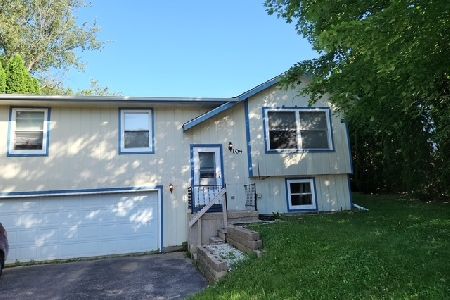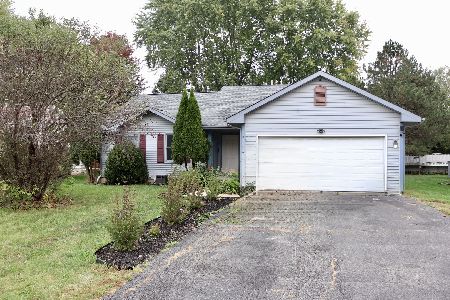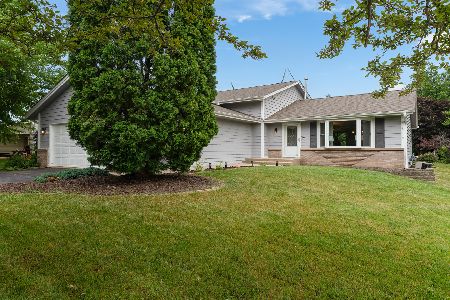308 Pembroke Road, Poplar Grove, Illinois 61065
$120,000
|
Sold
|
|
| Status: | Closed |
| Sqft: | 2,416 |
| Cost/Sqft: | $50 |
| Beds: | 5 |
| Baths: | 3 |
| Year Built: | 1992 |
| Property Taxes: | $3,351 |
| Days On Market: | 3434 |
| Lot Size: | 0,24 |
Description
Open concept kitchen, dining & living rooms. New wood laminate flooring in kitchen & dining rooms. Brand new SS appliances & kitchen faucet. Updated kitchen w/oak cabinets & Corian counters/sink. Living room has sliding door to 28x14 two-tiered deck. Updated light fixtures and 6 panel solid oak doors. Updated bathrooms vanities w/Corian counters/sinks & ceramic floors. All carpet replaced in 2013. Finished lower level has 2 bedrooms, large family room w/newer wood laminate floor, half bath w/rough-in for tub/shower, & partial exposure. There is also a laundry area & workshop on the lower level. Home is built with 2x6 walls & vinyl energy efficient windows were installed in 2003 on the upper level. Nice sized yard w/garden shed. Brand new lower level windows. Invisible fence available. Home Warranty. Gated community amenities: 210 acre lake, pool, boating, fishing, club house with fitness center and restaurant, golf course, and tennis courts.
Property Specifics
| Single Family | |
| — | |
| Bi-Level | |
| 1992 | |
| Full | |
| — | |
| No | |
| 0.24 |
| Boone | |
| Candlewick Lake | |
| 1076 / Annual | |
| Security,Clubhouse,Exercise Facilities,Pool,Lake Rights | |
| Public | |
| Public Sewer | |
| 09326594 | |
| 0327153006 |
Nearby Schools
| NAME: | DISTRICT: | DISTANCE: | |
|---|---|---|---|
|
Grade School
Caledonia Elementary School |
100 | — | |
|
Middle School
Belvidere Central Middle School |
100 | Not in DB | |
|
High School
Belvidere North High School |
100 | Not in DB | |
Property History
| DATE: | EVENT: | PRICE: | SOURCE: |
|---|---|---|---|
| 2 Dec, 2016 | Sold | $120,000 | MRED MLS |
| 25 Oct, 2016 | Under contract | $119,900 | MRED MLS |
| — | Last price change | $124,900 | MRED MLS |
| 26 Aug, 2016 | Listed for sale | $129,900 | MRED MLS |
Room Specifics
Total Bedrooms: 5
Bedrooms Above Ground: 5
Bedrooms Below Ground: 0
Dimensions: —
Floor Type: Carpet
Dimensions: —
Floor Type: Carpet
Dimensions: —
Floor Type: Wood Laminate
Dimensions: —
Floor Type: —
Full Bathrooms: 3
Bathroom Amenities: —
Bathroom in Basement: 1
Rooms: Bedroom 5,Deck
Basement Description: Finished
Other Specifics
| 2.5 | |
| Concrete Perimeter | |
| Asphalt | |
| Deck | |
| — | |
| 78X150X63X150 | |
| — | |
| Full | |
| Wood Laminate Floors, First Floor Bedroom, First Floor Full Bath | |
| Range, Microwave, Dishwasher, Refrigerator, Stainless Steel Appliance(s) | |
| Not in DB | |
| Clubhouse, Pool, Water Rights, Street Paved | |
| — | |
| — | |
| — |
Tax History
| Year | Property Taxes |
|---|---|
| 2016 | $3,351 |
Contact Agent
Nearby Similar Homes
Nearby Sold Comparables
Contact Agent
Listing Provided By
Century 21 Affiliated

