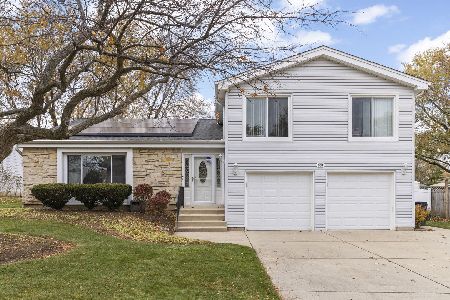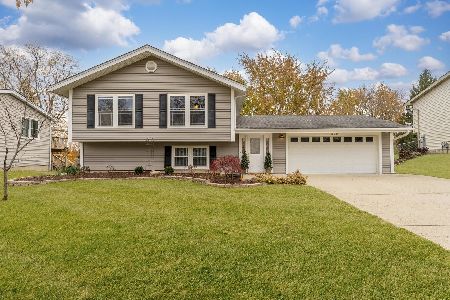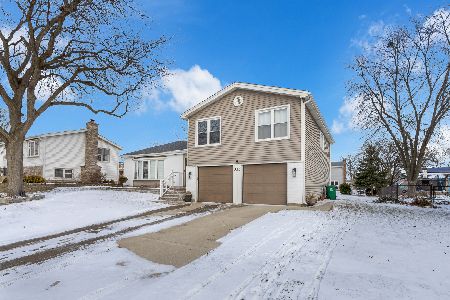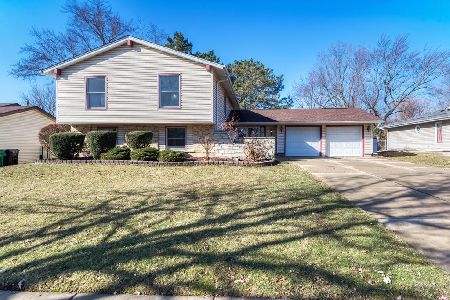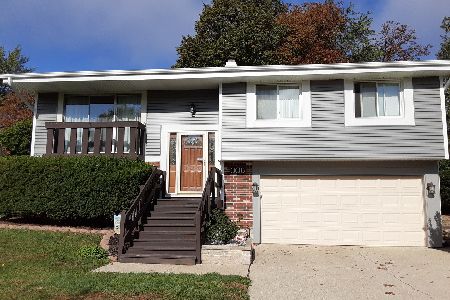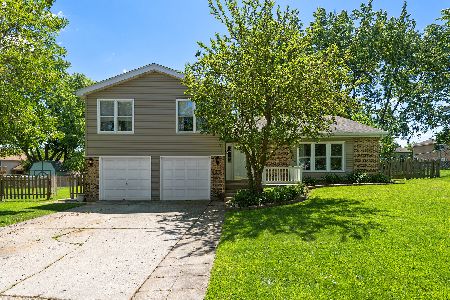308 Plymouth Lane, Bloomingdale, Illinois 60108
$285,000
|
Sold
|
|
| Status: | Closed |
| Sqft: | 0 |
| Cost/Sqft: | — |
| Beds: | 4 |
| Baths: | 3 |
| Year Built: | 1973 |
| Property Taxes: | $9,110 |
| Days On Market: | 3811 |
| Lot Size: | 0,20 |
Description
WESTLAKE SUBDIVISION: ABSOLUTELY BEAUTIFUL 4 BEDROOM & 2.1 BATH SPLIT LEVEL HOME AWAITS! Tastefully appointed & updated throughout, this home offers a very spacious floorplan. Large LIVING ROOM is inviting, boasting crown moulding, laminate floors and big picture window. Formal DINING ROOM opens up into the FAMILY ROOM... great for entertaining! FAMILY ROOM features gas fireplace w/brick surround and recessed lights. GORGEOUS and recently remodeled KITCHEN offers stylish corian countertops, 42" raised panel oak cabinets w/soft close & pull out drawers, pretty stone/tile backsplash. EATING AREA w/plenty of room for large table & sliders to the bright & cheery SUN ROOM, where you can enjoy the pretty views of the nicely landscaped yard & paver patio. Lower level REC ROOM offers exterior access and offers great layout. 4 BEDROOMS on 2nd level, with large MASTER BR w/private MASTER BA and laundry chute in WIC! NEWER ROOF IN 2015.. HVAC IN 2014 & NEWER WINDOWS.. WELCOME HOME!
Property Specifics
| Single Family | |
| — | |
| Tri-Level | |
| 1973 | |
| Partial,Walkout | |
| GRANVILLE | |
| No | |
| 0.2 |
| Du Page | |
| Westlake | |
| 0 / Not Applicable | |
| None | |
| Lake Michigan | |
| Sewer-Storm | |
| 09046107 | |
| 0222213040 |
Nearby Schools
| NAME: | DISTRICT: | DISTANCE: | |
|---|---|---|---|
|
Grade School
Winnebago Elementary School |
15 | — | |
|
Middle School
Marquardt Middle School |
15 | Not in DB | |
|
High School
Glenbard East High School |
87 | Not in DB | |
Property History
| DATE: | EVENT: | PRICE: | SOURCE: |
|---|---|---|---|
| 12 Nov, 2015 | Sold | $285,000 | MRED MLS |
| 7 Oct, 2015 | Under contract | $299,000 | MRED MLS |
| — | Last price change | $309,990 | MRED MLS |
| 23 Sep, 2015 | Listed for sale | $309,990 | MRED MLS |
| 25 Feb, 2026 | Listed for sale | $532,000 | MRED MLS |
Room Specifics
Total Bedrooms: 4
Bedrooms Above Ground: 4
Bedrooms Below Ground: 0
Dimensions: —
Floor Type: Carpet
Dimensions: —
Floor Type: Carpet
Dimensions: —
Floor Type: Carpet
Full Bathrooms: 3
Bathroom Amenities: Soaking Tub
Bathroom in Basement: 0
Rooms: Recreation Room,Sun Room
Basement Description: Finished,Exterior Access
Other Specifics
| 2 | |
| Concrete Perimeter | |
| Concrete | |
| Patio | |
| Landscaped | |
| 75X120 | |
| — | |
| Full | |
| Wood Laminate Floors | |
| Range, Microwave, Dishwasher, Refrigerator, Washer, Dryer, Disposal | |
| Not in DB | |
| Sidewalks, Street Paved | |
| — | |
| — | |
| Gas Log, Gas Starter |
Tax History
| Year | Property Taxes |
|---|---|
| 2015 | $9,110 |
| 2026 | $11,355 |
Contact Agent
Nearby Similar Homes
Nearby Sold Comparables
Contact Agent
Listing Provided By
Keller Williams Platinum Partners

