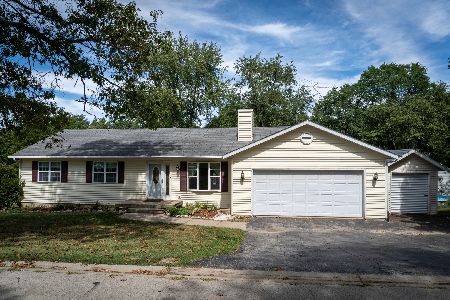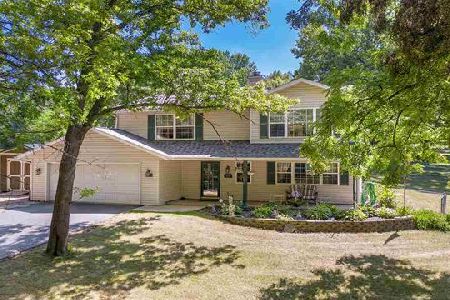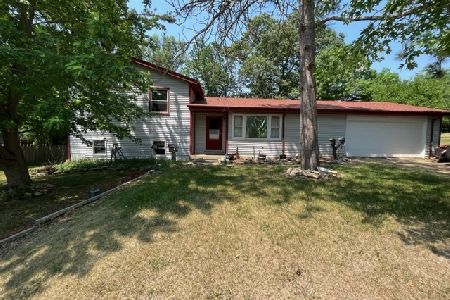308 River View Drive, Byron, Illinois 61010
$155,000
|
Sold
|
|
| Status: | Closed |
| Sqft: | 1,593 |
| Cost/Sqft: | $99 |
| Beds: | 3 |
| Baths: | 1 |
| Year Built: | 1952 |
| Property Taxes: | $2,697 |
| Days On Market: | 1714 |
| Lot Size: | 0,75 |
Description
Don't miss out on this large hilltop corner lot just outside of Byron's city limits. This 1,593sq ft open floor plan ranch on 3 lots (0.75acres) with a detached 26'x60' shop/garage and fenced yard won't last long. Minutes from the Rock River. Optional River access for $30/yr. Boat launch at community river access. Large back deck, large master bedroom with mudroom, open kitchen into large living room and breakfast nook, fireplace. New dishwasher in 2021. New solar panels, A/C, water heater, driveways, and garage doors in 2020. New furnace in 2019. Fireplace and chimney inspected in 2018 and new toilet. New sliding patio door and septic tank pumped in 2017. New refrigerator in 2016. New roof on house in 2014. All appliances, curtains, and work bench stay. Crawlspace - no basement. Outside of FEMA Flood Zone. Included with sale of home the work bench in garage included. Not included the Gym equipment. Not in operating condition the 2nd bedroom ceiling/light fixture does not have bulbs in it.
Property Specifics
| Single Family | |
| — | |
| Ranch | |
| 1952 | |
| None | |
| — | |
| No | |
| 0.75 |
| Ogle | |
| — | |
| 0 / Not Applicable | |
| None | |
| Public | |
| Septic-Private | |
| 11020886 | |
| 09111810100000 |
Nearby Schools
| NAME: | DISTRICT: | DISTANCE: | |
|---|---|---|---|
|
Grade School
Mary Morgan Elementary School |
226 | — | |
|
Middle School
Byron Middle School |
226 | Not in DB | |
|
High School
Byron High School |
226 | Not in DB | |
Property History
| DATE: | EVENT: | PRICE: | SOURCE: |
|---|---|---|---|
| 13 May, 2021 | Sold | $155,000 | MRED MLS |
| 8 Apr, 2021 | Under contract | $157,500 | MRED MLS |
| — | Last price change | $160,000 | MRED MLS |
| 14 Mar, 2021 | Listed for sale | $160,000 | MRED MLS |
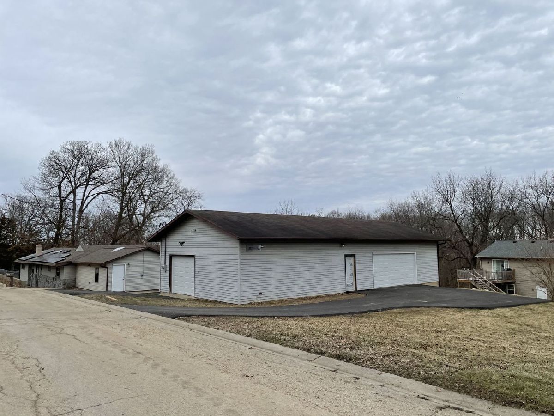
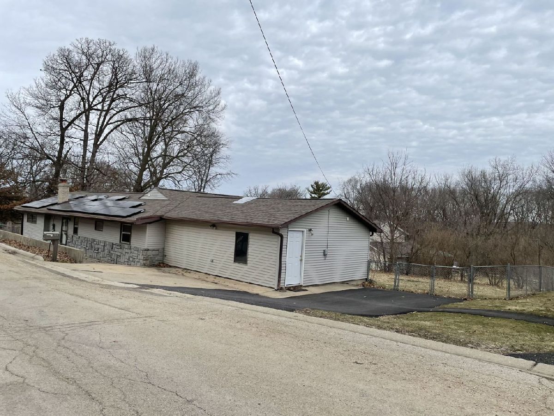
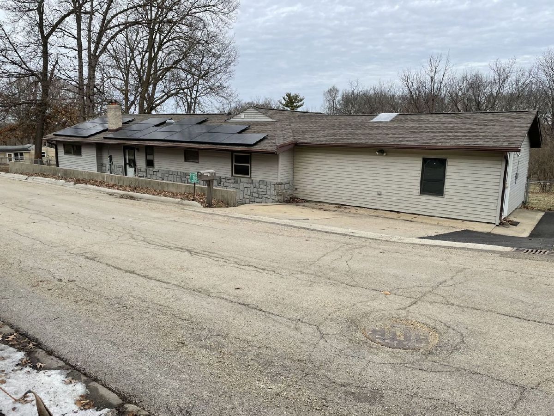
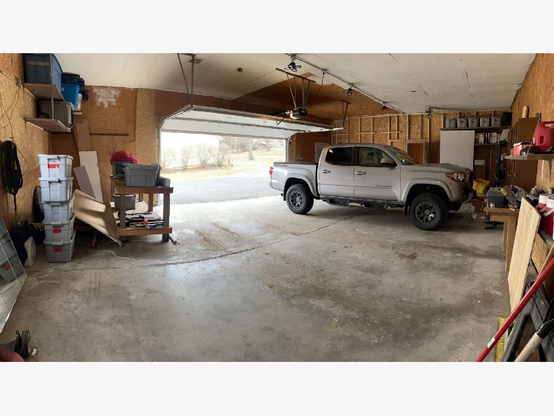
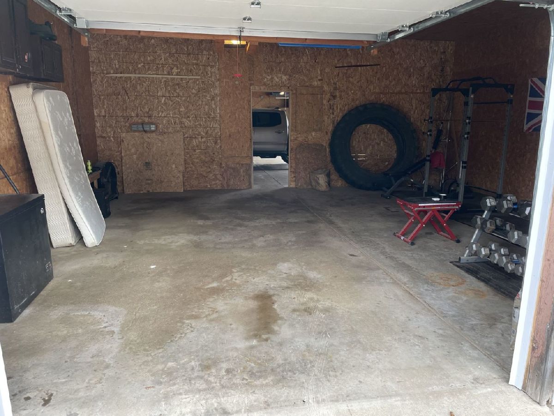
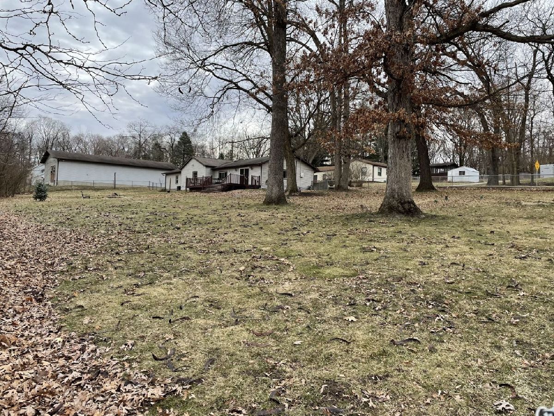
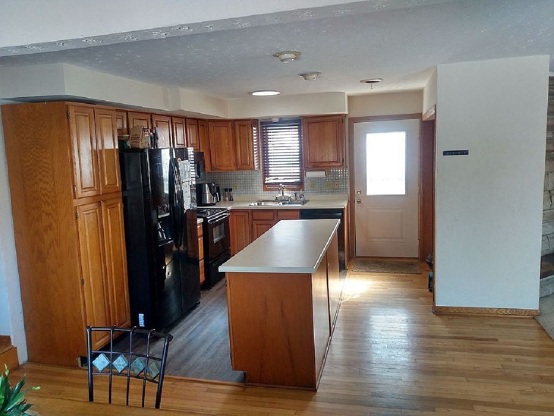
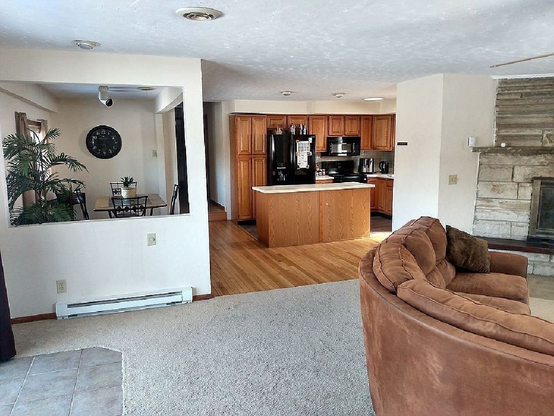
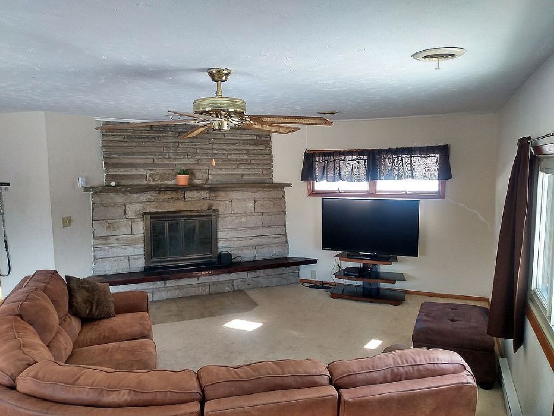
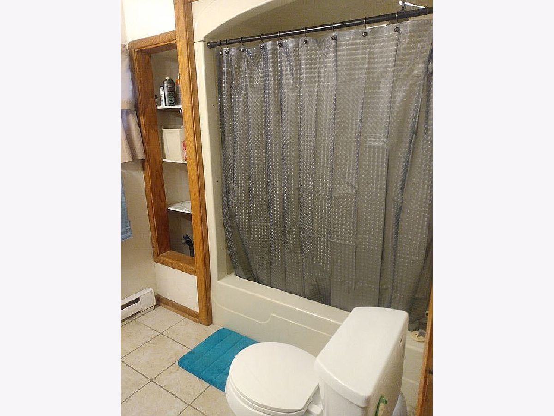
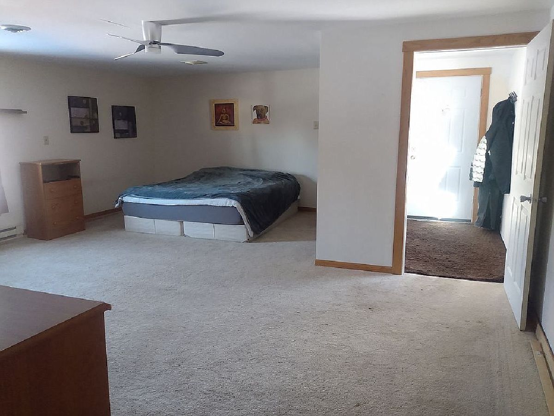
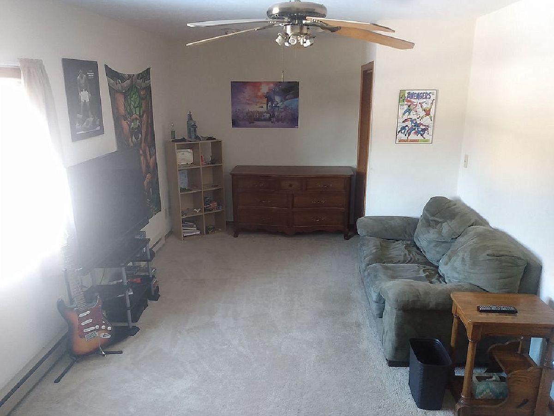
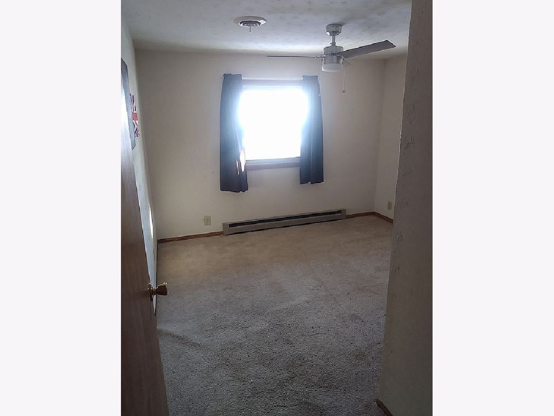
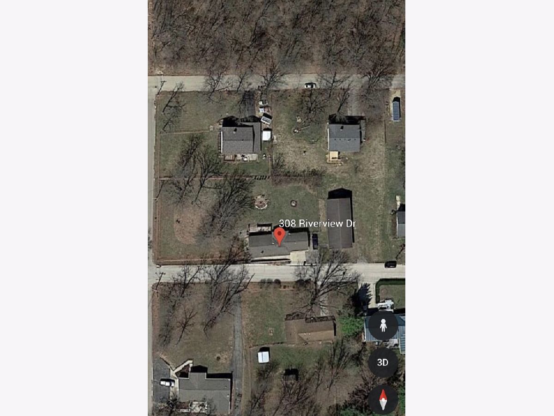
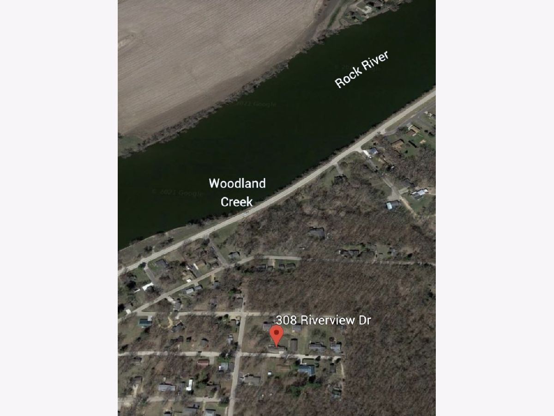
Room Specifics
Total Bedrooms: 3
Bedrooms Above Ground: 3
Bedrooms Below Ground: 0
Dimensions: —
Floor Type: Carpet
Dimensions: —
Floor Type: Carpet
Full Bathrooms: 1
Bathroom Amenities: —
Bathroom in Basement: 0
Rooms: No additional rooms
Basement Description: Crawl
Other Specifics
| 3 | |
| Concrete Perimeter | |
| — | |
| Deck | |
| Corner Lot,Fenced Yard | |
| 300 X 110 | |
| — | |
| None | |
| Skylight(s), Bar-Wet, First Floor Bedroom, First Floor Laundry, First Floor Full Bath | |
| Range, Microwave, Dishwasher, Refrigerator | |
| Not in DB | |
| — | |
| — | |
| — | |
| Wood Burning |
Tax History
| Year | Property Taxes |
|---|---|
| 2021 | $2,697 |
Contact Agent
Nearby Similar Homes
Nearby Sold Comparables
Contact Agent
Listing Provided By
GO TO REALTY, INC


