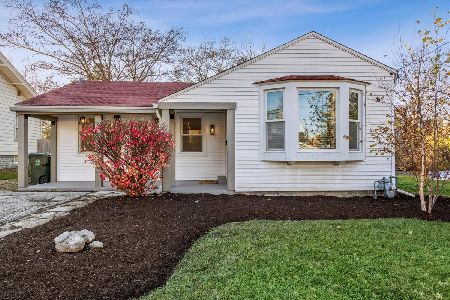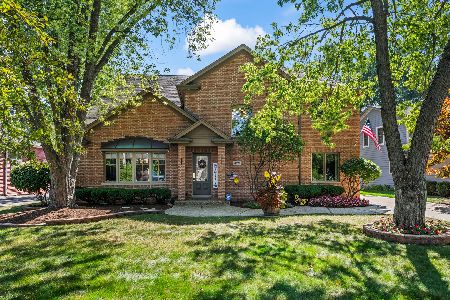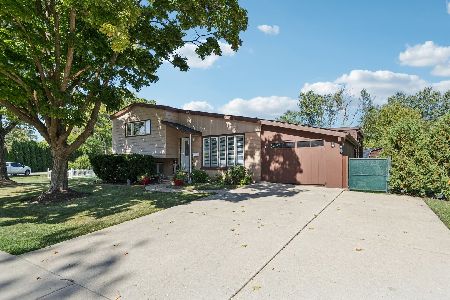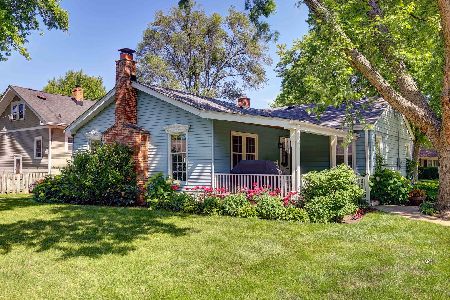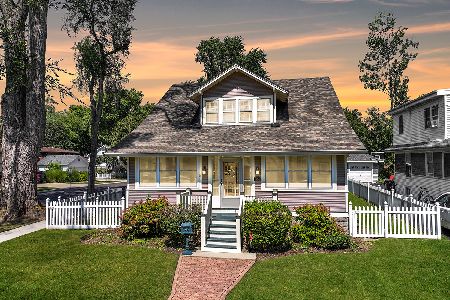308 Slade Street, Palatine, Illinois 60067
$677,000
|
Sold
|
|
| Status: | Closed |
| Sqft: | 3,000 |
| Cost/Sqft: | $233 |
| Beds: | 4 |
| Baths: | 5 |
| Year Built: | 2018 |
| Property Taxes: | $0 |
| Days On Market: | 2978 |
| Lot Size: | 0,00 |
Description
NEW CONSTRUCTION ON SCHEDULE FOR SPRING 2018 DELIVERY ~ Only 2 blocks west of Town Square park and 3-4 blocks from most of downtown Palatine including the commuter train station. Soaring 10ft first floor ceilings & 9ft Second floor, Featuring an open concept kitchen w/ beautiful custom white cabinetry, double oven, farm sink and granite countertops. Large Master suite with tray ceiling, walk-in closet & gorgeous bath. 2nd flr laundry. This beautiful & energy efficient home has the perfect combination of today's amenities, new construction features & vintage Charm. Energy Star Certfified - ask about the "Environments for Living" features that the builder includes to create a blissful daily living experience while also reducing your energy costs. This is a stress free, maintenance free home w/ 10 Year warranty and 3 year Heat/Cool Guarantee. Builder Accepts Home Sale Contingencies. Finished Basement Pricing and Plans Avail. Ready for Occupancy March 2018.
Property Specifics
| Single Family | |
| — | |
| Traditional | |
| 2018 | |
| Full | |
| — | |
| No | |
| — |
| Cook | |
| — | |
| 0 / Not Applicable | |
| None | |
| Public | |
| Public Sewer | |
| 09807678 | |
| 09083120200000 |
Nearby Schools
| NAME: | DISTRICT: | DISTANCE: | |
|---|---|---|---|
|
Grade School
Stuart R Paddock School |
15 | — | |
|
Middle School
Plum Grove Junior High School |
15 | Not in DB | |
|
High School
Wm Fremd High School |
211 | Not in DB | |
Property History
| DATE: | EVENT: | PRICE: | SOURCE: |
|---|---|---|---|
| 19 Jun, 2018 | Sold | $677,000 | MRED MLS |
| 28 Jan, 2018 | Under contract | $700,000 | MRED MLS |
| 28 Nov, 2017 | Listed for sale | $700,000 | MRED MLS |
Room Specifics
Total Bedrooms: 4
Bedrooms Above Ground: 4
Bedrooms Below Ground: 0
Dimensions: —
Floor Type: Carpet
Dimensions: —
Floor Type: Carpet
Dimensions: —
Floor Type: Carpet
Full Bathrooms: 5
Bathroom Amenities: Separate Shower,Double Sink,Soaking Tub
Bathroom in Basement: 1
Rooms: Study
Basement Description: Finished
Other Specifics
| 2 | |
| Concrete Perimeter | |
| — | |
| — | |
| — | |
| 50 X 131 | |
| — | |
| Full | |
| Hardwood Floors, Second Floor Laundry | |
| Range, Refrigerator | |
| Not in DB | |
| Sidewalks, Street Lights, Street Paved | |
| — | |
| — | |
| Heatilator |
Tax History
| Year | Property Taxes |
|---|
Contact Agent
Nearby Similar Homes
Nearby Sold Comparables
Contact Agent
Listing Provided By
john greene, Realtor

