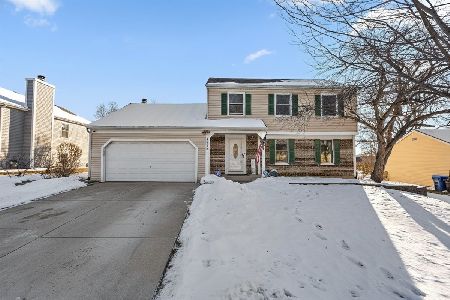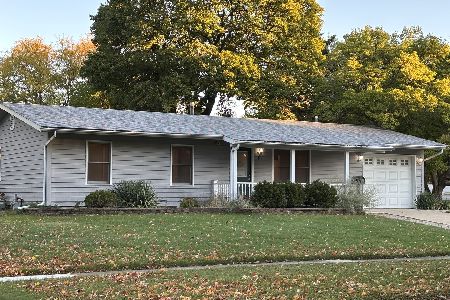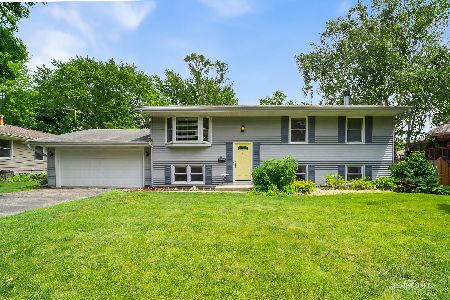308 Suffield Court, Geneva, Illinois 60134
$264,000
|
Sold
|
|
| Status: | Closed |
| Sqft: | 1,397 |
| Cost/Sqft: | $189 |
| Beds: | 3 |
| Baths: | 2 |
| Year Built: | 1969 |
| Property Taxes: | $6,334 |
| Days On Market: | 1749 |
| Lot Size: | 0,00 |
Description
Welcome Home! Location, Location, Location in desirable East Geneva on a cul-de-sac with a fenced yard. Now let's enter this home that can be yours with a little sweat equity of updating, painting and replacing the carpet or new flooring throughout. Great bones with newer windows, newer walk-in shower in the full bath. Bring your ideas. As you enter there is a great open entry area with a coat closet with wooden doors and the living room with a beautiful bay window to let the light shine in. There are about five stairs down to the lower level and about five stairs up to the second level. Right in front of you is the dining room that leads into the kitchen with plenty of cabinets and a lovely bay window. Plus enough room for your kitchen table. Entry to the large two car garage is off of the kitchen. From the garage you can enjoy the three season sunroom with windows/screens and electric for your spring/summer/fall enjoyment. Also there is a door that takes you out to the large fenced yard with a shed. Great place to just relax and enjoy the nature. Now let's go back into the home and go upstairs to where the three bedrooms are. The master bedroom has a shared bath. The full bathroom has a newer walk in shower with a linen closet. All the bedrooms are carpeted and have nice size closets all with wood doors. Down to the lower level is an large 20 x 24 Family room with windows galore and a lovely brick and wood mantel style wood burning fireplace for cozy winter nights. There is also a entrance door to the backyard plus a large half bath that you could easily convert to a full bathroom with a tub or another stand up shower. So make your dreams come true. Remember this home also has a sub basement so let's go down there. Here is the utility room with a double laundry sink with a washer/dryer and refrigerator that stays plus a workbench and extra storage or a place for the children to roller skate or a man cave a little hideaway. This area is unfinished. This property is being sold as-is. Priced to sell. The fireplace has not been used in years. Just minutes to the Fox River Trail, downtown Geneva, shopping, dining and more. Bring all offers.
Property Specifics
| Single Family | |
| — | |
| Bi-Level | |
| 1969 | |
| Full | |
| — | |
| No | |
| — |
| Kane | |
| — | |
| — / Not Applicable | |
| None | |
| Public | |
| Public Sewer | |
| 11022107 | |
| 1202428011 |
Nearby Schools
| NAME: | DISTRICT: | DISTANCE: | |
|---|---|---|---|
|
Grade School
Harrison Street Elementary Schoo |
304 | — | |
|
Middle School
Geneva Middle School |
304 | Not in DB | |
|
High School
Geneva Community High School |
304 | Not in DB | |
Property History
| DATE: | EVENT: | PRICE: | SOURCE: |
|---|---|---|---|
| 19 May, 2021 | Sold | $264,000 | MRED MLS |
| 8 Apr, 2021 | Under contract | $264,519 | MRED MLS |
| 6 Apr, 2021 | Listed for sale | $264,519 | MRED MLS |
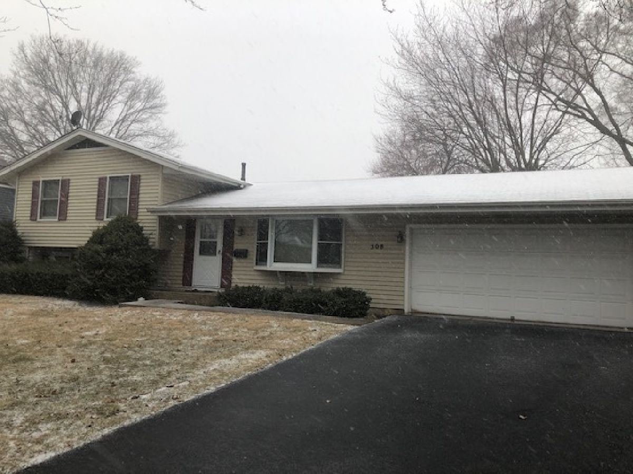
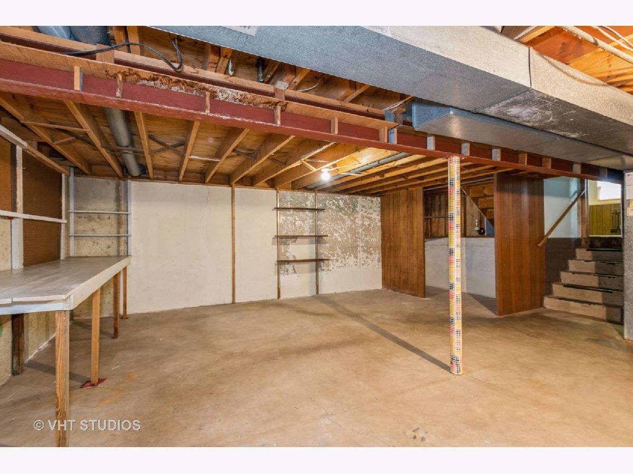
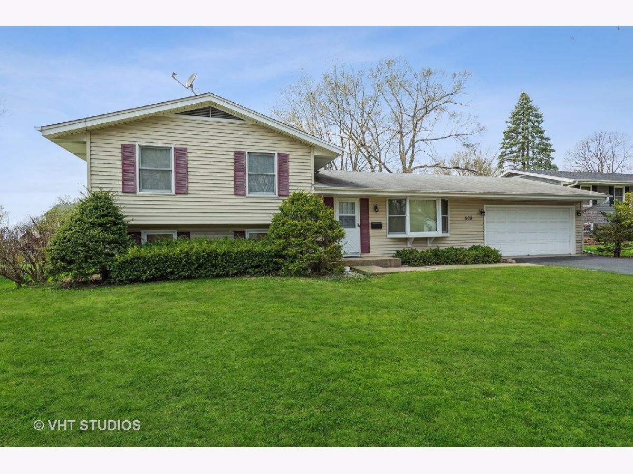
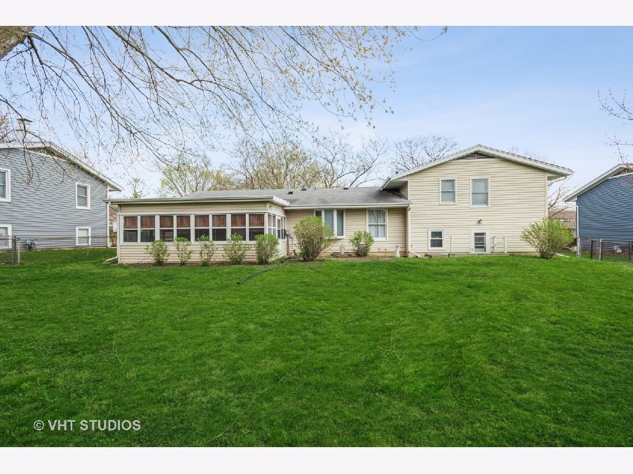
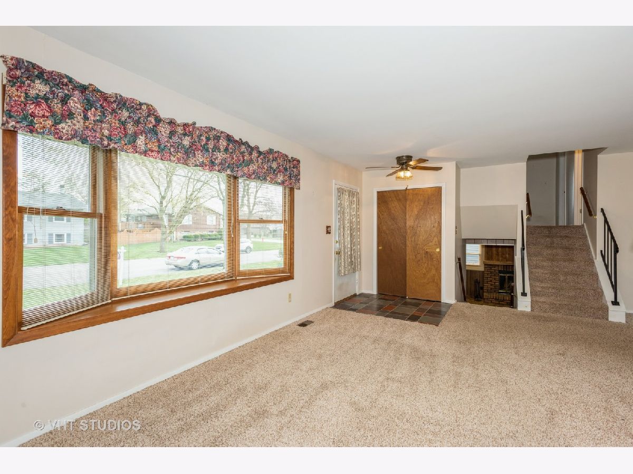
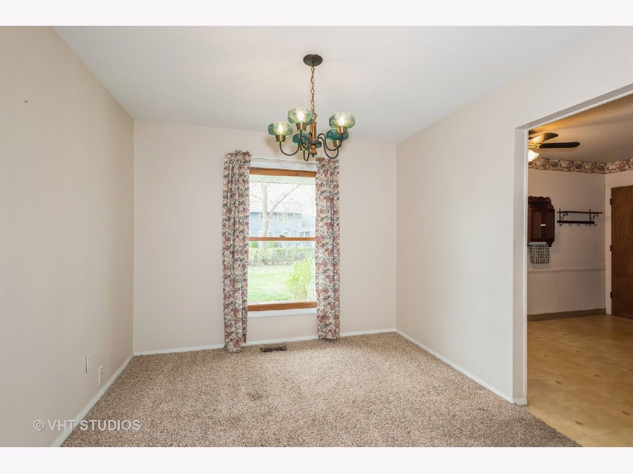
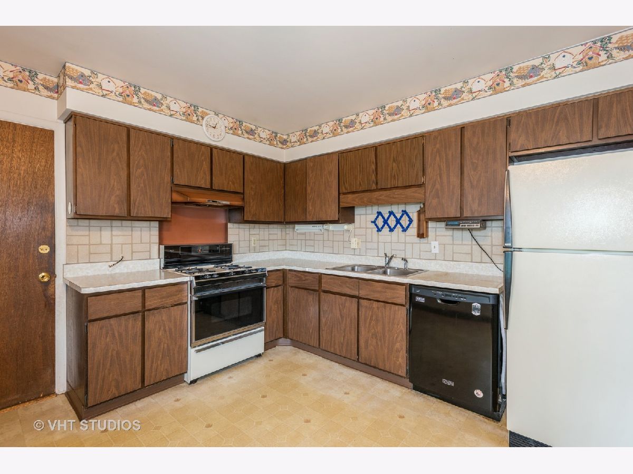
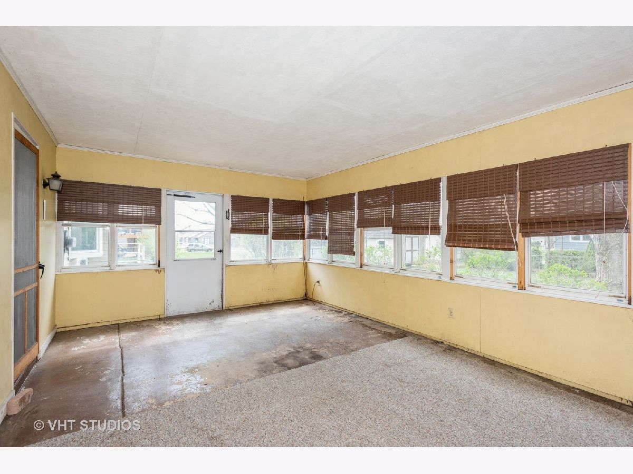
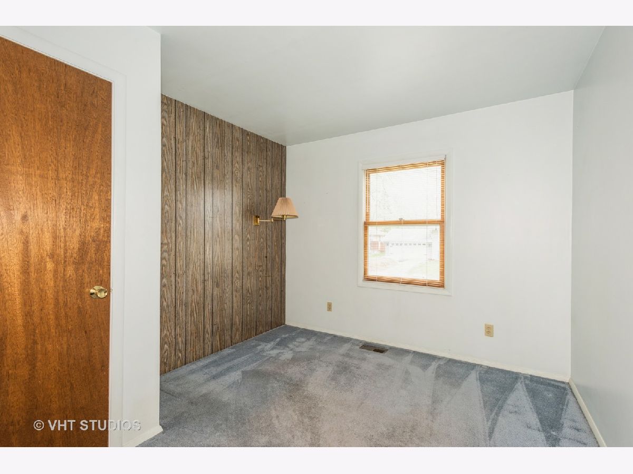
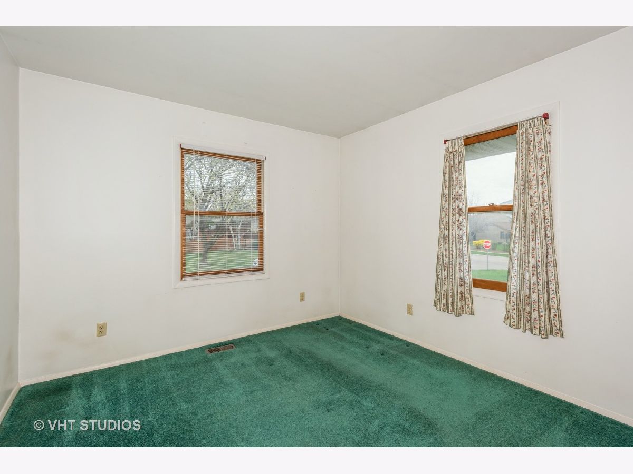
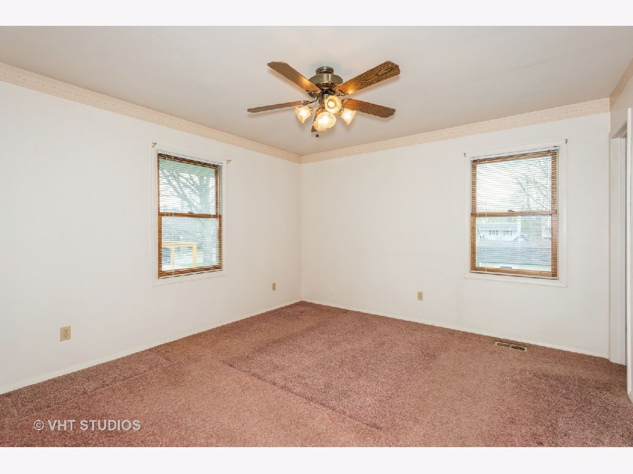
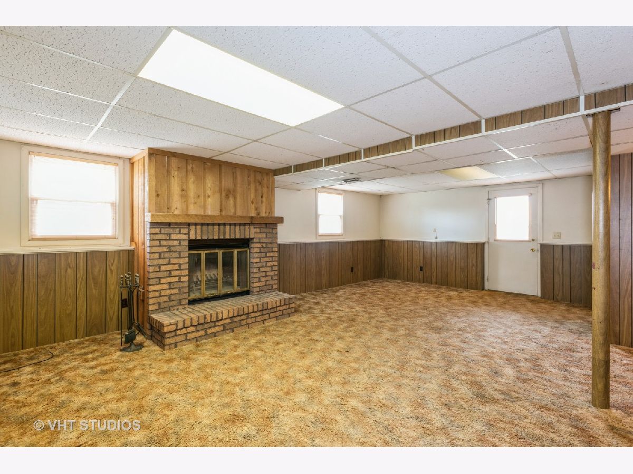
Room Specifics
Total Bedrooms: 3
Bedrooms Above Ground: 3
Bedrooms Below Ground: 0
Dimensions: —
Floor Type: Carpet
Dimensions: —
Floor Type: Carpet
Full Bathrooms: 2
Bathroom Amenities: No Tub
Bathroom in Basement: 1
Rooms: Sun Room
Basement Description: Unfinished,Sub-Basement
Other Specifics
| 2 | |
| — | |
| Asphalt | |
| Storms/Screens | |
| Cul-De-Sac,Fenced Yard | |
| 81X122.61X81.03X125.08 | |
| Unfinished | |
| — | |
| — | |
| Range, Dishwasher, Refrigerator, Washer, Dryer | |
| Not in DB | |
| Curbs, Street Lights, Street Paved | |
| — | |
| — | |
| — |
Tax History
| Year | Property Taxes |
|---|---|
| 2021 | $6,334 |
Contact Agent
Nearby Similar Homes
Nearby Sold Comparables
Contact Agent
Listing Provided By
Berkshire Hathaway HomeServices Starck Real Estate

