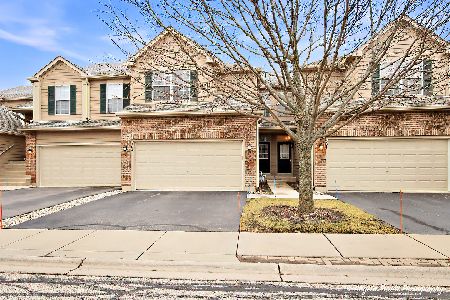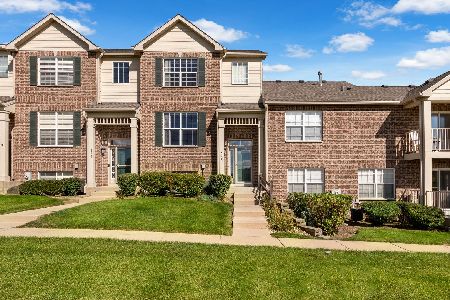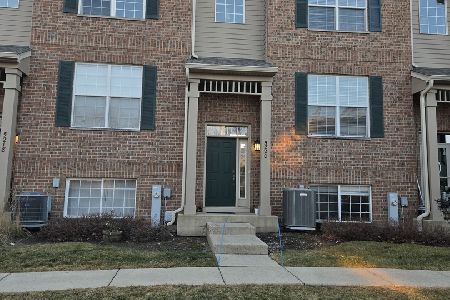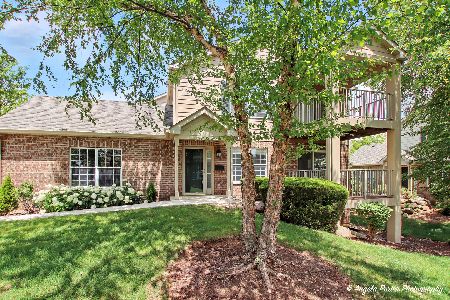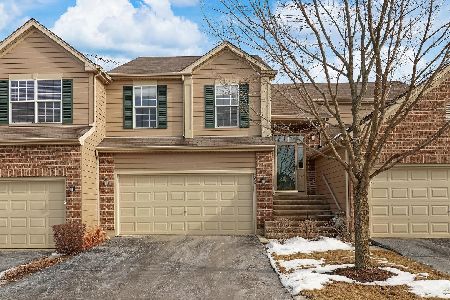308 Whitaker Trail, Mchenry, Illinois 60050
$150,000
|
Sold
|
|
| Status: | Closed |
| Sqft: | 1,541 |
| Cost/Sqft: | $101 |
| Beds: | 2 |
| Baths: | 2 |
| Year Built: | 2005 |
| Property Taxes: | $2,924 |
| Days On Market: | 2551 |
| Lot Size: | 0,00 |
Description
Don't Miss this Beautiful End Unit Ranch Condo in Abbey Ridge! Home is Move in Ready and waiting for it's New Owner. Large Spacious Open Living Room and Dining Room with Vaulted Ceilings and plenty of Natural Sunlight. Off the Dining Room is a Balcony to Enjoy and Relax. Kitchen has tons of Counter Space and plenty of Cabinets including a Pantry Closet. Kitchen has room for a Table or even an Island. Spacious Master Bedroom features a Walk In Closet and Full Bathroom. Second Bedroom also features a Walk In Closet. Laundry Room includes a washer and dryer along with a Portable Island for folding clothes. Ample amounts of Closets for Storage. Two Car Garage along with Private Entryway. Close to Metra, Shopping, Schools and Plenty of Fine Dining. Owner is a non smoker and had no pets in this home. Clean! Clean! Clean! Home Warranty Included!
Property Specifics
| Condos/Townhomes | |
| 1 | |
| — | |
| 2005 | |
| None | |
| HERITAGE | |
| No | |
| — |
| Mc Henry | |
| Abbey Ridge | |
| 197 / Monthly | |
| Water,Insurance,Exterior Maintenance,Lawn Care,Snow Removal | |
| Public | |
| Public Sewer | |
| 10260174 | |
| 1404277015 |
Nearby Schools
| NAME: | DISTRICT: | DISTANCE: | |
|---|---|---|---|
|
Grade School
Riverwood Elementary School |
15 | — | |
|
Middle School
Parkland Middle School |
15 | Not in DB | |
|
High School
Mchenry High School-west Campus |
156 | Not in DB | |
Property History
| DATE: | EVENT: | PRICE: | SOURCE: |
|---|---|---|---|
| 20 Mar, 2019 | Sold | $150,000 | MRED MLS |
| 26 Feb, 2019 | Under contract | $155,000 | MRED MLS |
| 30 Jan, 2019 | Listed for sale | $155,000 | MRED MLS |
Room Specifics
Total Bedrooms: 2
Bedrooms Above Ground: 2
Bedrooms Below Ground: 0
Dimensions: —
Floor Type: Carpet
Full Bathrooms: 2
Bathroom Amenities: —
Bathroom in Basement: 0
Rooms: No additional rooms
Basement Description: None
Other Specifics
| 2 | |
| Concrete Perimeter | |
| Asphalt | |
| Balcony, End Unit | |
| Common Grounds | |
| COMMON | |
| — | |
| Full | |
| Vaulted/Cathedral Ceilings, Walk-In Closet(s) | |
| Range, Microwave, Dishwasher, Refrigerator, Washer, Dryer, Disposal | |
| Not in DB | |
| — | |
| — | |
| — | |
| — |
Tax History
| Year | Property Taxes |
|---|---|
| 2019 | $2,924 |
Contact Agent
Nearby Similar Homes
Nearby Sold Comparables
Contact Agent
Listing Provided By
Berkshire Hathaway HomeServices Starck Real Estate

