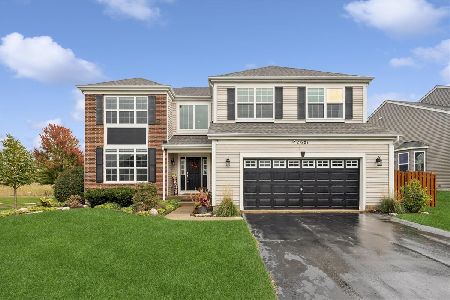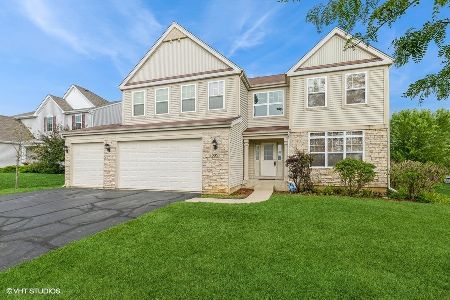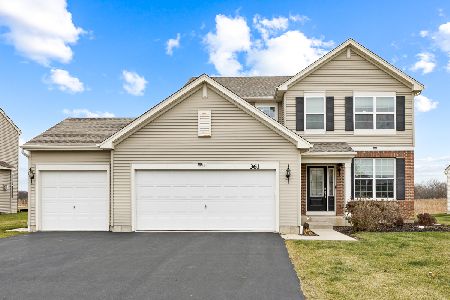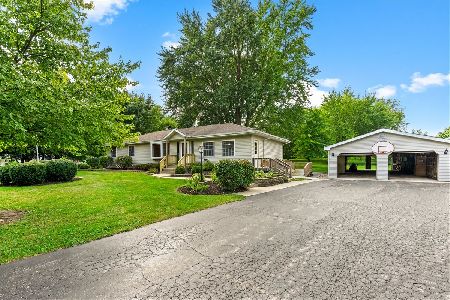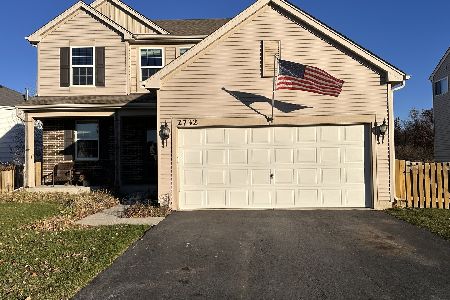3080 Braeburn Way, Woodstock, Illinois 60098
$357,000
|
Sold
|
|
| Status: | Closed |
| Sqft: | 2,612 |
| Cost/Sqft: | $134 |
| Beds: | 4 |
| Baths: | 3 |
| Year Built: | 2019 |
| Property Taxes: | $4,410 |
| Days On Market: | 1708 |
| Lot Size: | 0,19 |
Description
Expertly upgraded Galveston model in the desirable Apple Creek Estates subdivision of Woodstock! Kitchen loaded with 42" white cabs, SS appliances, pantry, center island & eating area opening directly to the Family Room with gas log fireplace & additional optional windows letting in loads of natural sunlight. The Living Room & Dining Rooms freely connect for versatile formal entertaining spaces. 4 perfectly sized bedrooms including Master Suite & private bath with upgraded tile work, double vanity, garden tub, separate shower & walk-in closet. Work and learn from home in the private first floor office. Expanded English basement offering nearly 1500SF of finishable living space. Upgraded features include recessed lighting, 9' ceilings, 2" white blinds throughout, gray plank flooring, enormous mud room, brick front elevation, 3 car garage & so much more!
Property Specifics
| Single Family | |
| — | |
| — | |
| 2019 | |
| Full,English | |
| GALVESTON B | |
| No | |
| 0.19 |
| Mc Henry | |
| Apple Creek Estates | |
| 134 / Annual | |
| Insurance | |
| Public | |
| Public Sewer | |
| 11048206 | |
| 1320126005 |
Nearby Schools
| NAME: | DISTRICT: | DISTANCE: | |
|---|---|---|---|
|
Grade School
Prairiewood Elementary School |
200 | — | |
|
Middle School
Creekside Middle School |
200 | Not in DB | |
|
High School
Woodstock High School |
200 | Not in DB | |
Property History
| DATE: | EVENT: | PRICE: | SOURCE: |
|---|---|---|---|
| 26 Aug, 2019 | Sold | $290,565 | MRED MLS |
| 14 Mar, 2019 | Under contract | $313,690 | MRED MLS |
| — | Last price change | $278,415 | MRED MLS |
| 28 Dec, 2018 | Listed for sale | $270,915 | MRED MLS |
| 1 Jun, 2021 | Sold | $357,000 | MRED MLS |
| 19 Apr, 2021 | Under contract | $350,000 | MRED MLS |
| 15 Apr, 2021 | Listed for sale | $350,000 | MRED MLS |
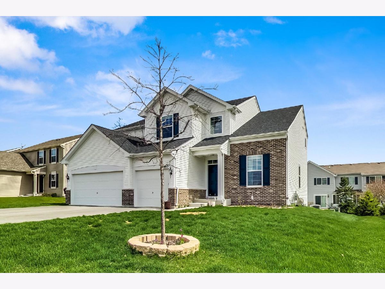
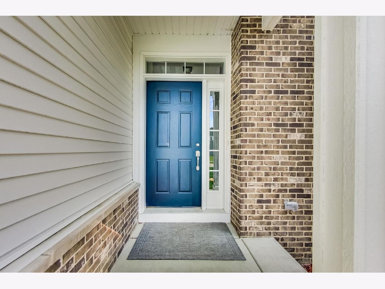
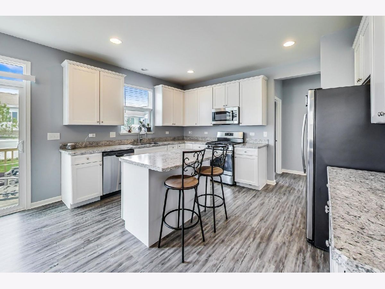
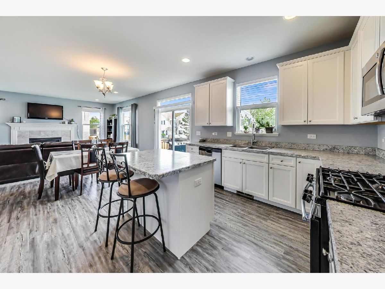
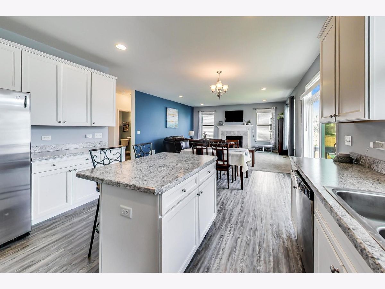
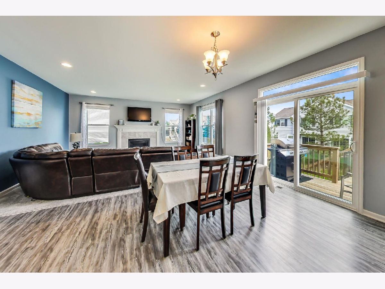
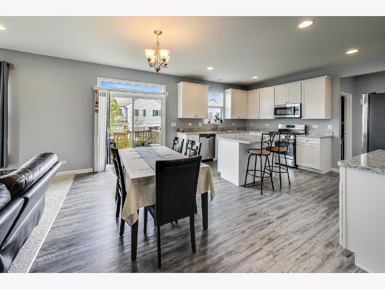
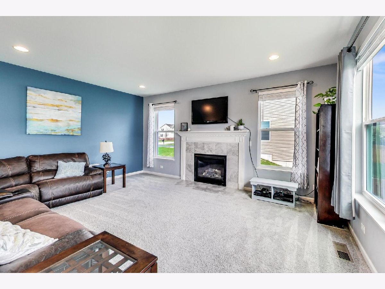
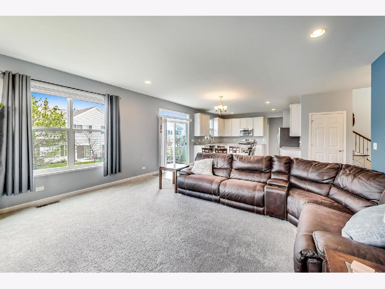
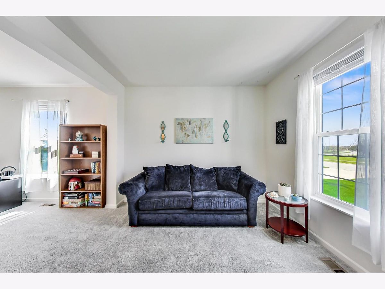
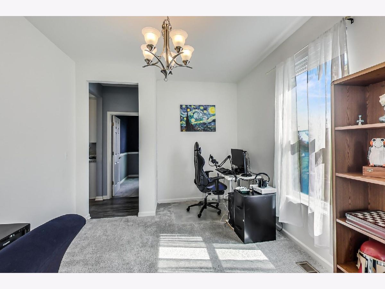
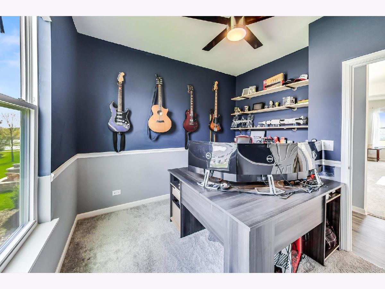
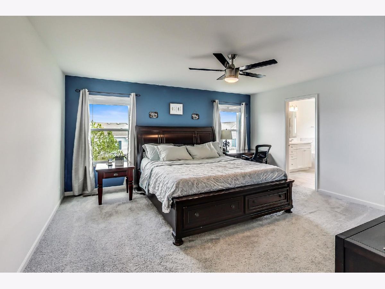
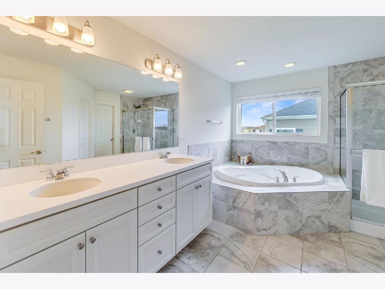
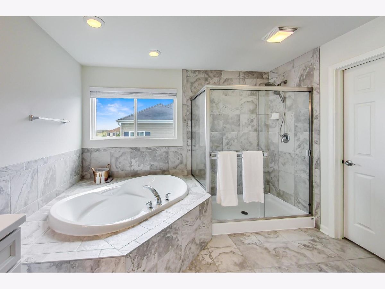
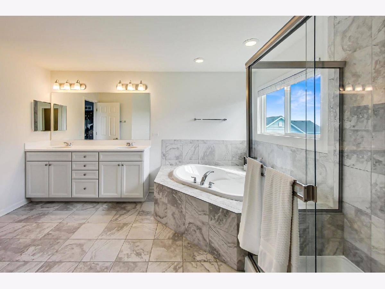
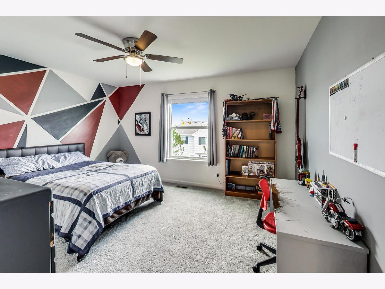
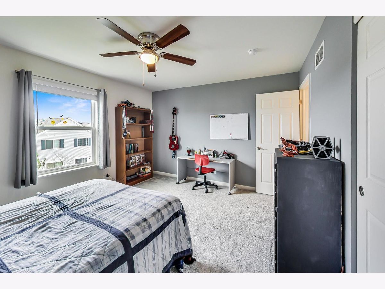
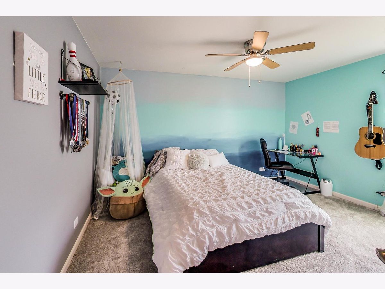
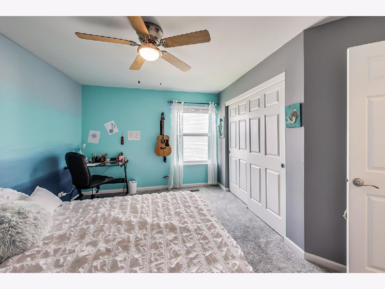
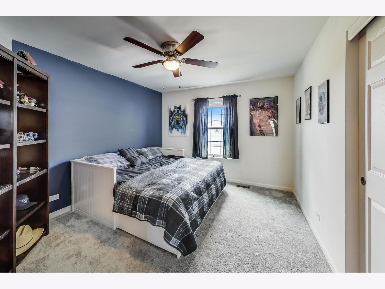
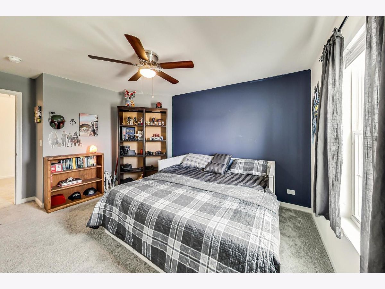
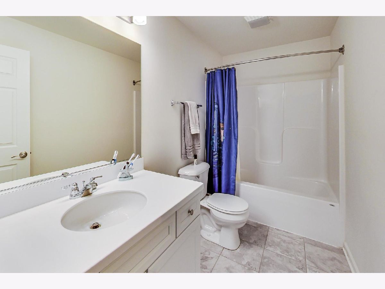
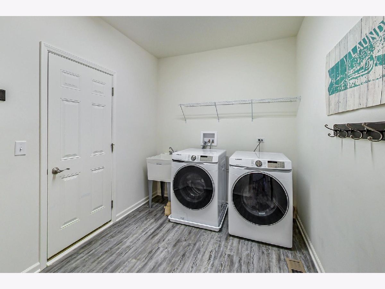
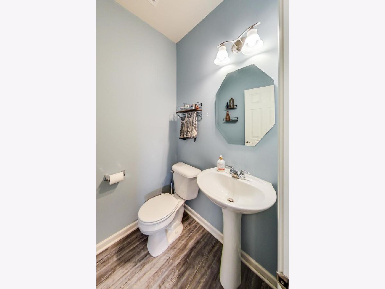
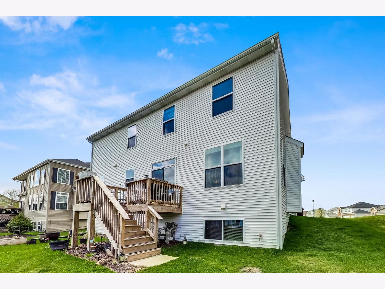
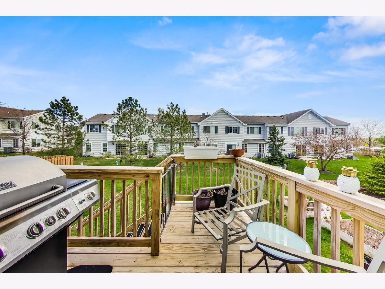
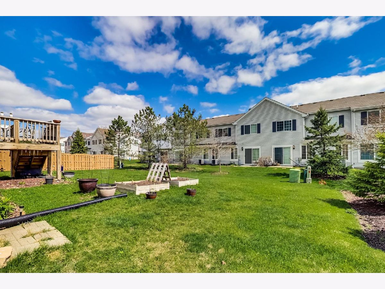
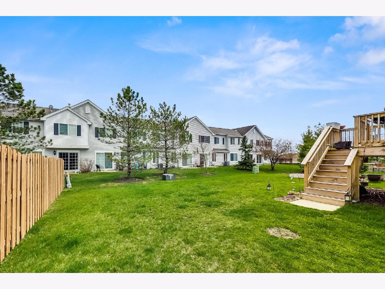
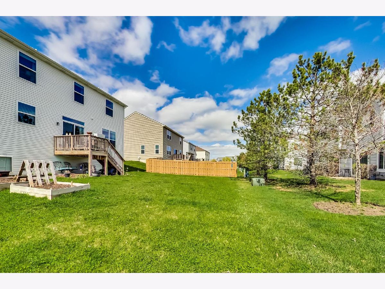
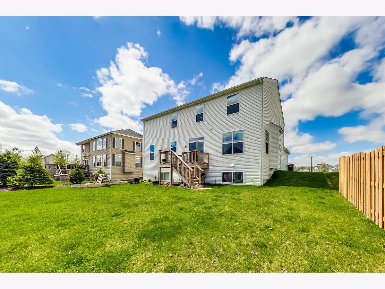
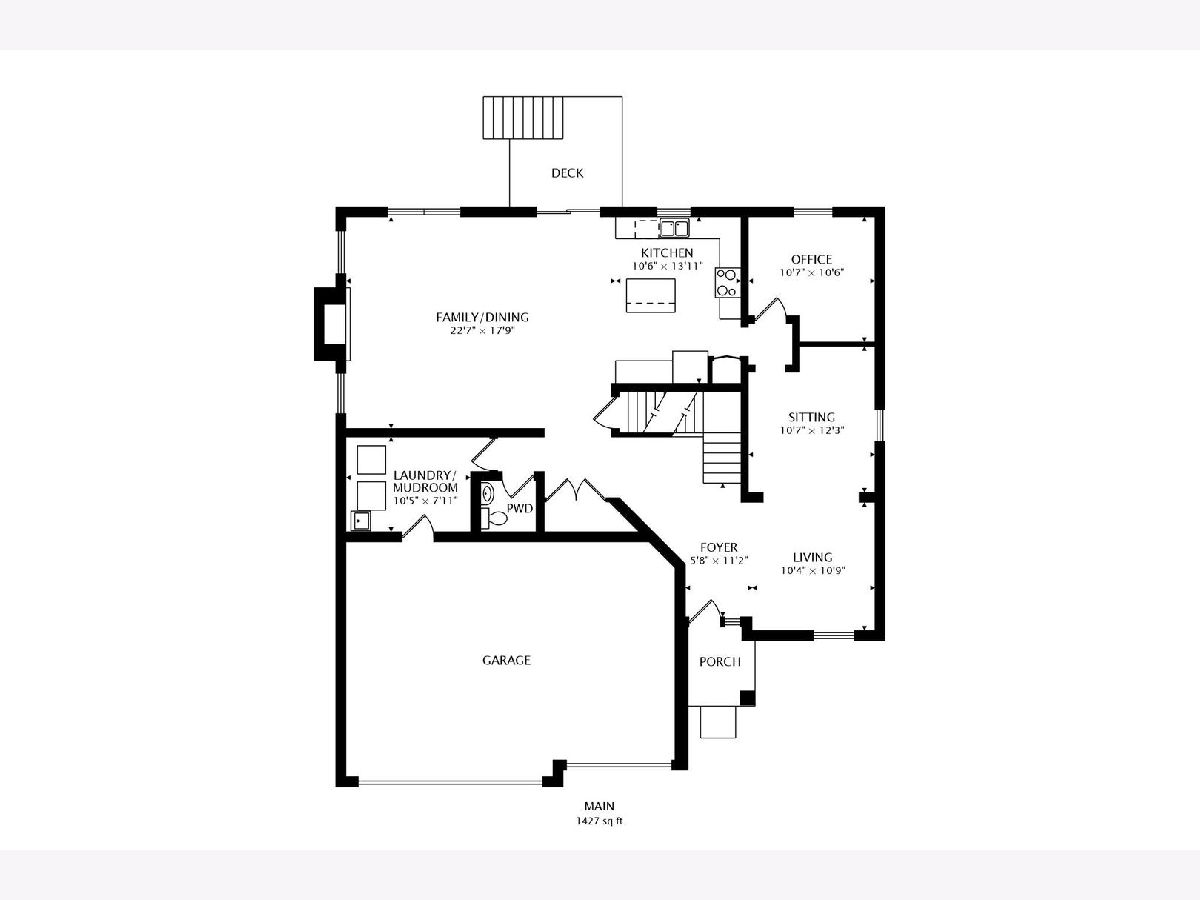
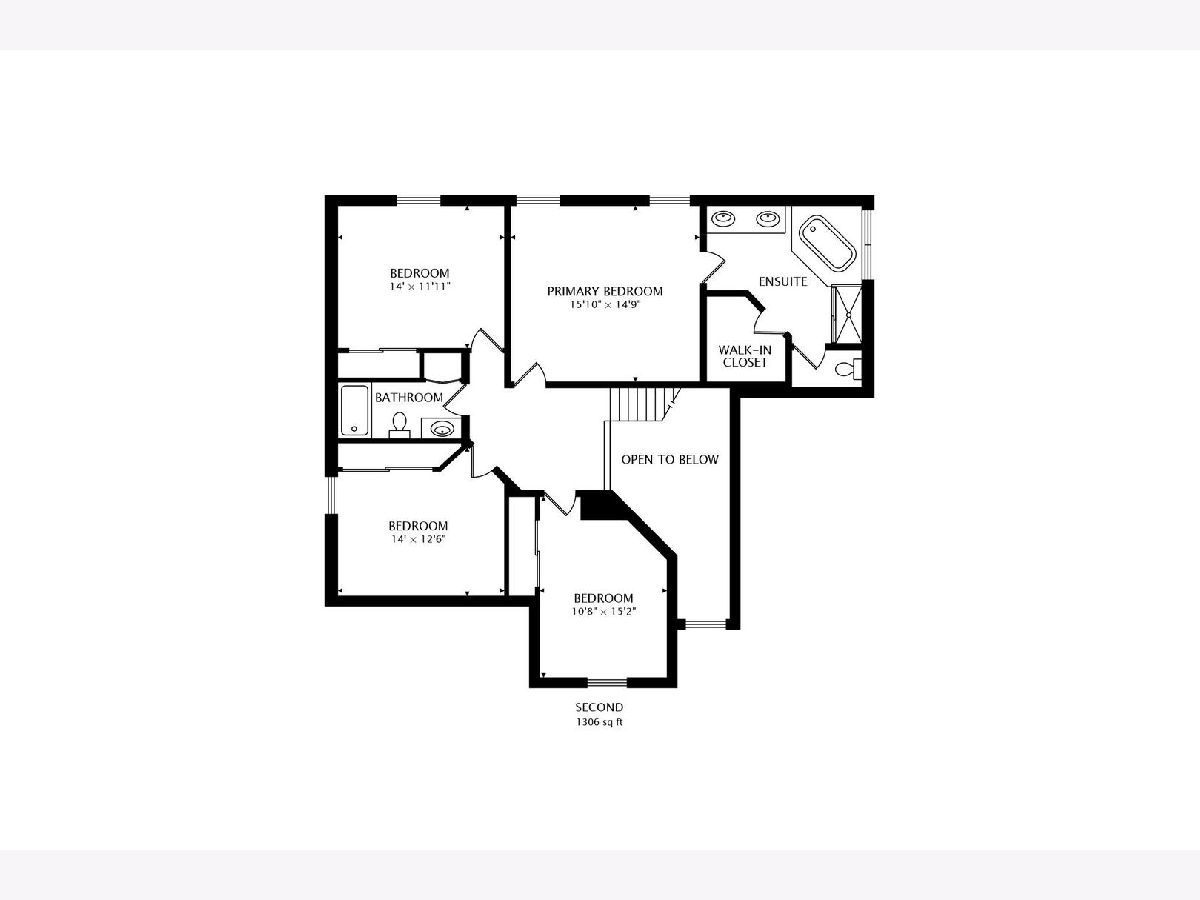
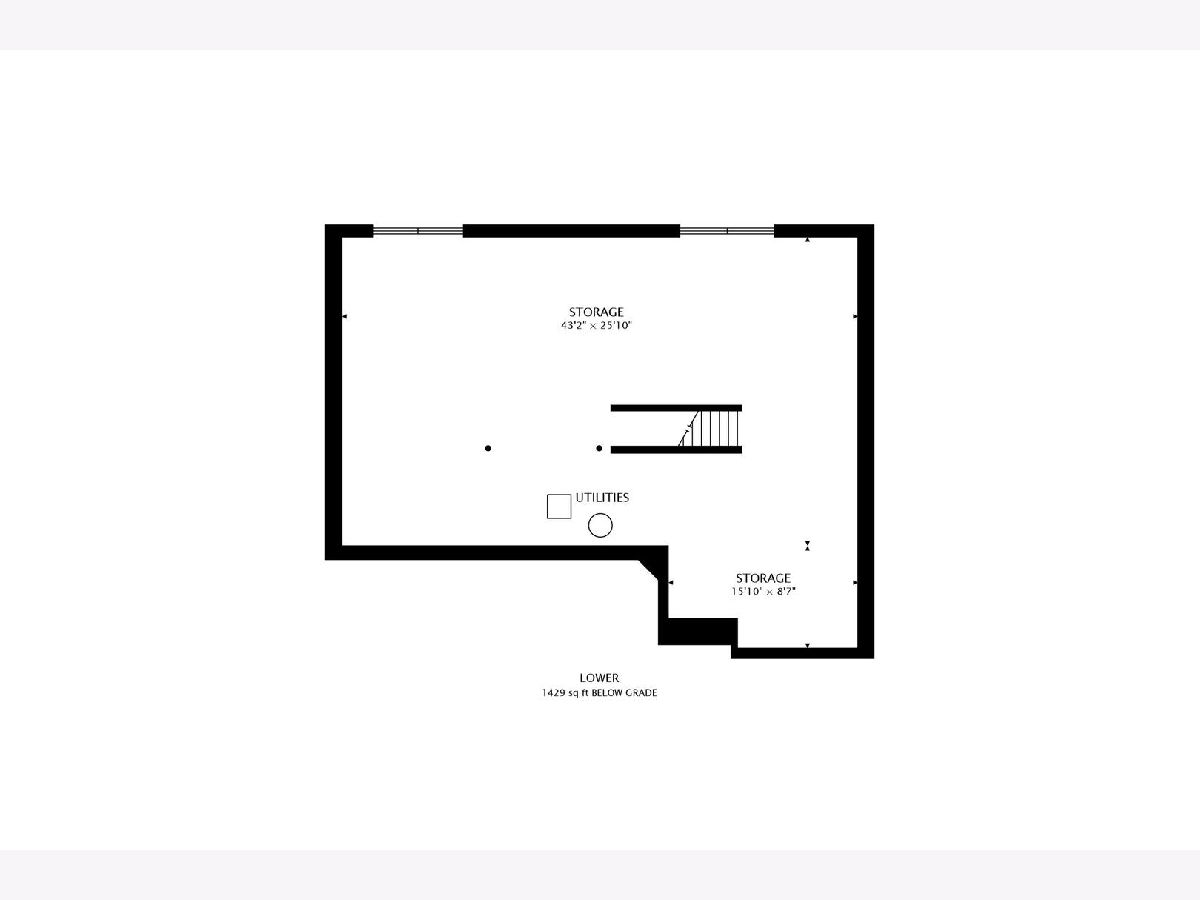
Room Specifics
Total Bedrooms: 4
Bedrooms Above Ground: 4
Bedrooms Below Ground: 0
Dimensions: —
Floor Type: Carpet
Dimensions: —
Floor Type: Carpet
Dimensions: —
Floor Type: Carpet
Full Bathrooms: 3
Bathroom Amenities: Separate Shower,Double Sink,Garden Tub
Bathroom in Basement: 0
Rooms: Eating Area,Office
Basement Description: Unfinished
Other Specifics
| 3 | |
| Concrete Perimeter | |
| Asphalt | |
| Deck, Storms/Screens | |
| — | |
| 120X70 | |
| — | |
| Full | |
| Vaulted/Cathedral Ceilings, Wood Laminate Floors, First Floor Laundry, Walk-In Closet(s), Ceiling - 9 Foot, Ceilings - 9 Foot | |
| Range, Microwave, Dishwasher, Refrigerator, Disposal, Stainless Steel Appliance(s) | |
| Not in DB | |
| Park, Lake, Curbs, Sidewalks, Street Lights, Street Paved | |
| — | |
| — | |
| Gas Log |
Tax History
| Year | Property Taxes |
|---|---|
| 2019 | $821 |
| 2021 | $4,410 |
Contact Agent
Nearby Similar Homes
Nearby Sold Comparables
Contact Agent
Listing Provided By
@properties

