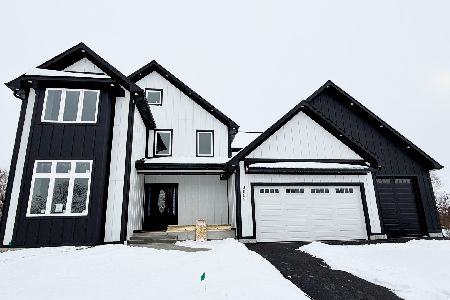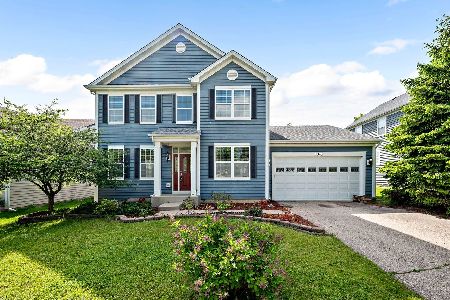3080 Chalkstone Avenue, Elgin, Illinois 60124
$403,000
|
Sold
|
|
| Status: | Closed |
| Sqft: | 2,766 |
| Cost/Sqft: | $141 |
| Beds: | 3 |
| Baths: | 3 |
| Year Built: | 2005 |
| Property Taxes: | $9,420 |
| Days On Market: | 1425 |
| Lot Size: | 0,00 |
Description
Beautiful curb appeal in this Providence home featuring a brick driveway, sidewalk and professional landscaping including brick work and lighting. Walking in the home, first floor has been freshly painted with new lighting and crown molding installed throughout. Kitchen features double ovens, granite counters, backsplash, stainless steel appliances, can lighting, lazy susans, pullout shelves in upgraded cabinetry, closet pantry and a butler's pantry with cabinets. Living room features a fireplace. First floor office with french doors. Oversized family room with crown molding. Lifeproof laminate floors through family, living, dining, office, stairs & loft - installed 2021. Main level half bath updated with wainscotting. Patio doors from eat in kitchen leading to a fully fenced yard with a large brick paver patio including walls, a firepit, and a grill niche. The backyard also includes a hot tub (which is included in the sale) and professional landscaping with custom landscape lighting. Perfect for entertaining or just enjoying the outdoors. The second story features 3 spacious bedrooms, two full bathrooms and a loft. The master bedroom boasts a tray ceiling with can lighting, his and her walk-in closets as well as an adjoining master bath. The 2nd and 3rd beds are freshly painted. The full hall bath features a double bowl vanity and also has been freshly painted. So many news including, new roof in 2021, New furnace and A/C in 2020. 2 car garage is heated and there is even an irrigation system for the lawn/landscaping. All of this plus D301 schools. Property has been maintained however sold as-is due to seller relocation. MULT OFFERS RECEIVED, H&B DUE SATURDAY, MARCH 5TH BY 8PM. ALL OFFERS WILL BE REVIEWED BY SELLER WITH A DECISION SUNDAY MORNING.
Property Specifics
| Single Family | |
| — | |
| — | |
| 2005 | |
| — | |
| CULLEN | |
| No | |
| 0 |
| Kane | |
| Providence | |
| 330 / Annual | |
| — | |
| — | |
| — | |
| 11337419 | |
| 0618482005 |
Nearby Schools
| NAME: | DISTRICT: | DISTANCE: | |
|---|---|---|---|
|
Grade School
Country Trails Elementary School |
301 | — | |
|
Middle School
Prairie Knolls Middle School |
301 | Not in DB | |
|
High School
Central High School |
301 | Not in DB | |
Property History
| DATE: | EVENT: | PRICE: | SOURCE: |
|---|---|---|---|
| 31 Aug, 2011 | Sold | $229,000 | MRED MLS |
| 15 Apr, 2011 | Under contract | $247,000 | MRED MLS |
| — | Last price change | $269,000 | MRED MLS |
| 2 Mar, 2011 | Listed for sale | $269,000 | MRED MLS |
| 5 Apr, 2022 | Sold | $403,000 | MRED MLS |
| 6 Mar, 2022 | Under contract | $389,900 | MRED MLS |
| 3 Mar, 2022 | Listed for sale | $389,900 | MRED MLS |
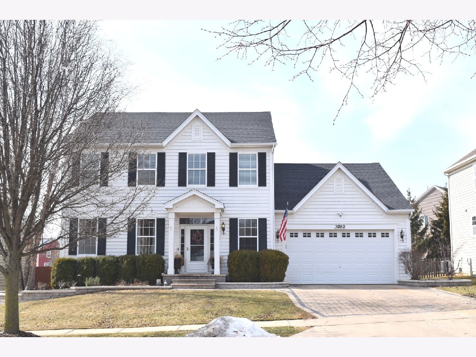
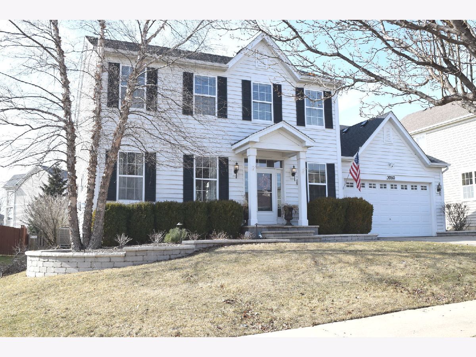
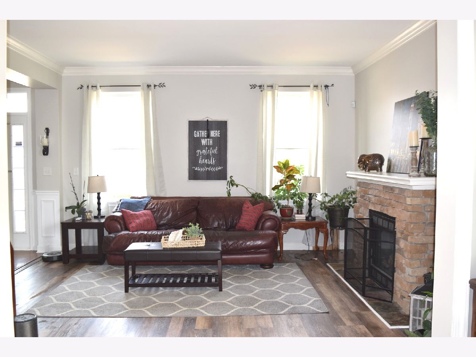
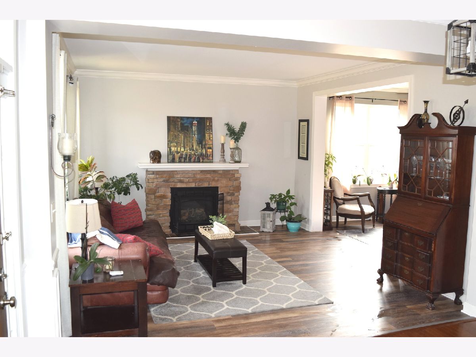
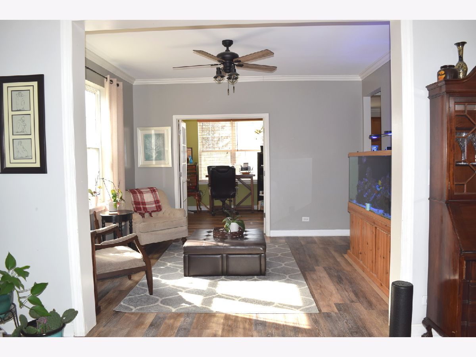
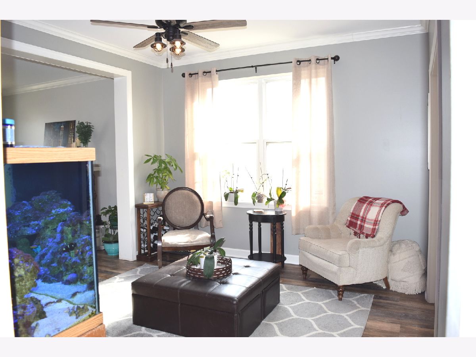
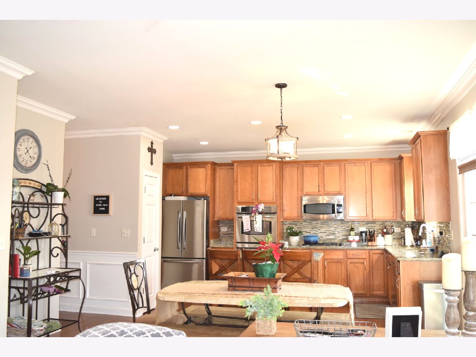
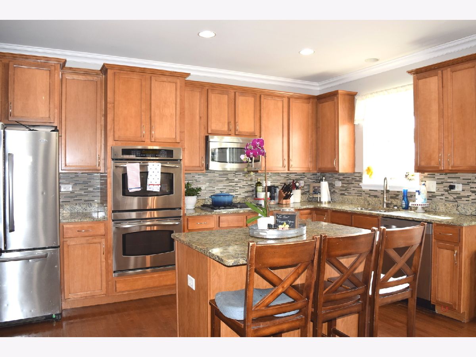
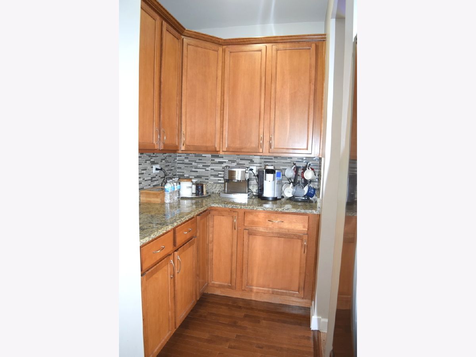
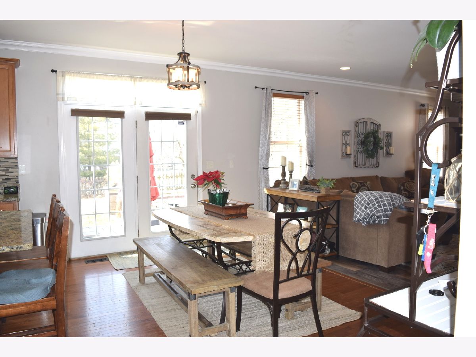
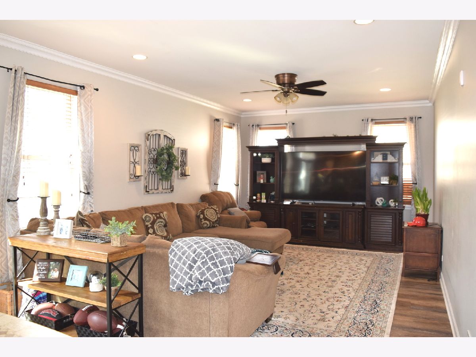
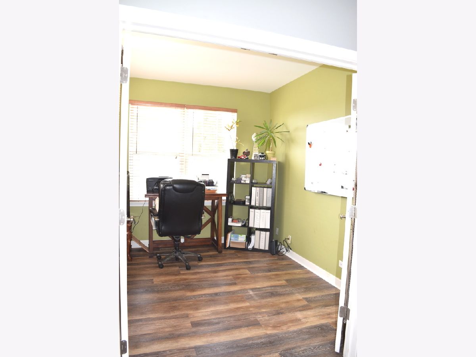
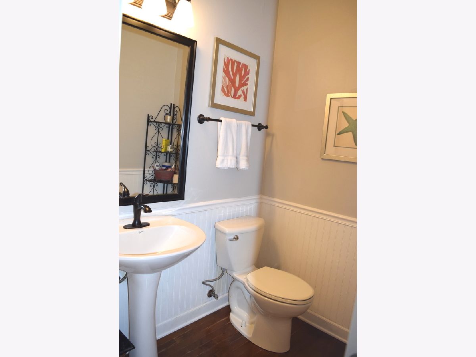
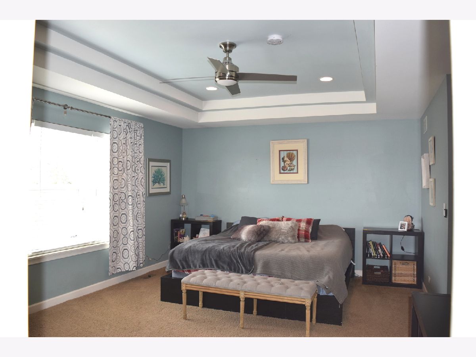
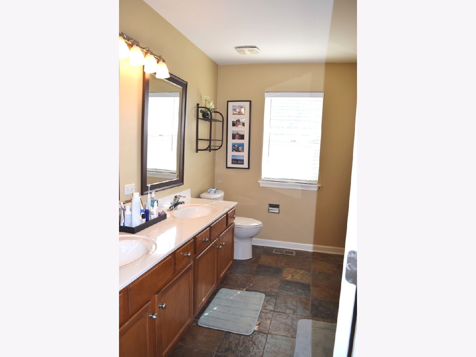
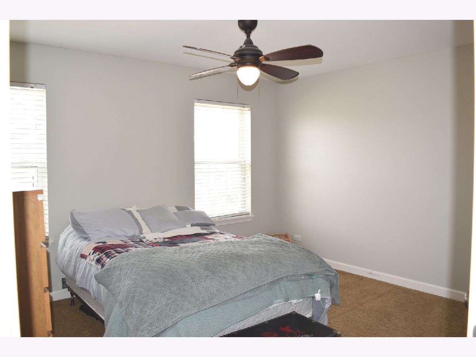
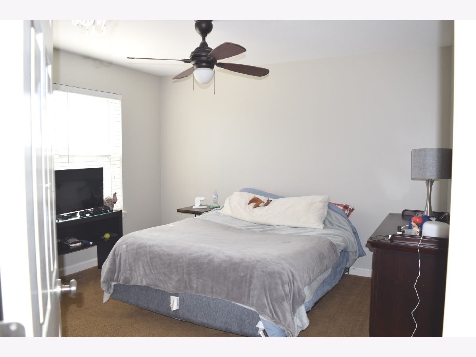
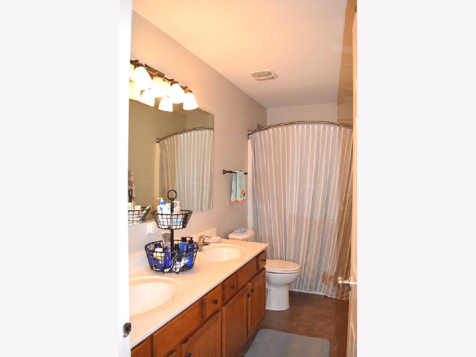
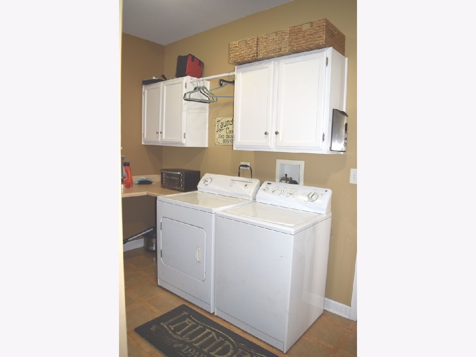
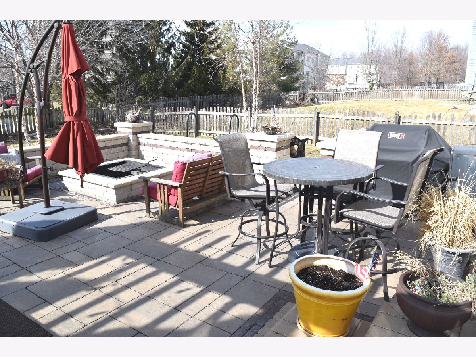
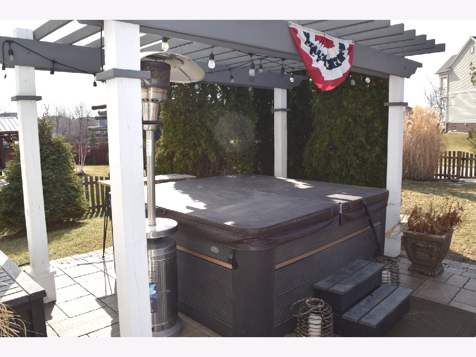
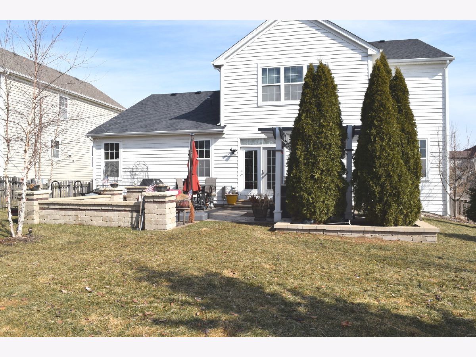
Room Specifics
Total Bedrooms: 3
Bedrooms Above Ground: 3
Bedrooms Below Ground: 0
Dimensions: —
Floor Type: —
Dimensions: —
Floor Type: —
Full Bathrooms: 3
Bathroom Amenities: Double Sink
Bathroom in Basement: 0
Rooms: —
Basement Description: Unfinished,Crawl
Other Specifics
| 2 | |
| — | |
| Brick | |
| — | |
| — | |
| 75X125 | |
| Full,Unfinished | |
| — | |
| — | |
| — | |
| Not in DB | |
| — | |
| — | |
| — | |
| — |
Tax History
| Year | Property Taxes |
|---|---|
| 2011 | $7,633 |
| 2022 | $9,420 |
Contact Agent
Nearby Similar Homes
Nearby Sold Comparables
Contact Agent
Listing Provided By
Kozar Real Estate Group

