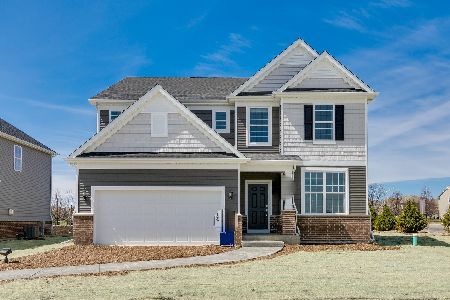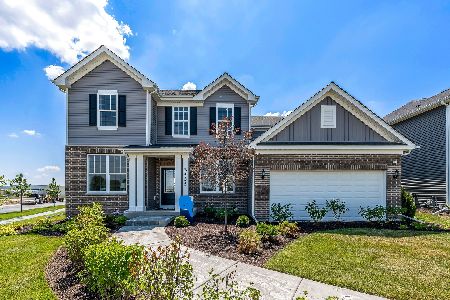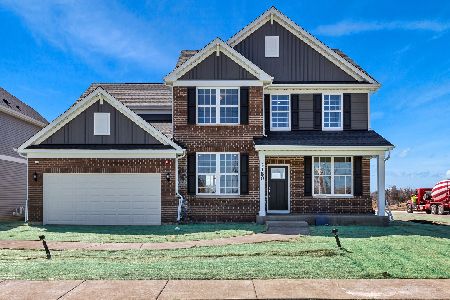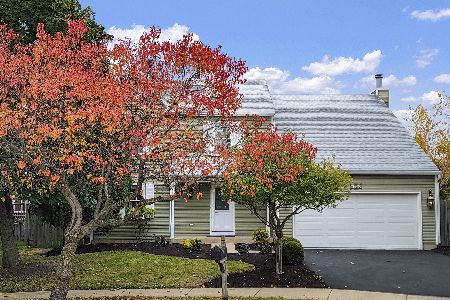3080 Charter Drive, Aurora, Illinois 60503
$195,000
|
Sold
|
|
| Status: | Closed |
| Sqft: | 2,000 |
| Cost/Sqft: | $100 |
| Beds: | 4 |
| Baths: | 3 |
| Year Built: | 1997 |
| Property Taxes: | $7,931 |
| Days On Market: | 4865 |
| Lot Size: | 0,00 |
Description
Complete, Total Renovation! Gorgeous Kitchen w/42" Cherry Cabinets, Granite Counters, Stainless Appls, etc... Huge Family Room with Ceiling Fan. Hardwood Flooring in the Living & Dining Rooms. Large Master Suite Features Two Granite Top Vanities w/Soft-Auto Close Drawers & Cabs, Huge W-i-C, Vaulted Ceiling w/Ceiling Fan, etc... Full Finished Basement with Den and Large Rec Room. Plenty of Storage. Prof Landscaped.
Property Specifics
| Single Family | |
| — | |
| Traditional | |
| 1997 | |
| Full | |
| — | |
| No | |
| 0 |
| Will | |
| Harbor Springs | |
| 180 / Annual | |
| Other | |
| Public | |
| Public Sewer | |
| 08167771 | |
| 0701051010070000 |
Nearby Schools
| NAME: | DISTRICT: | DISTANCE: | |
|---|---|---|---|
|
Grade School
Homestead Elementary School |
308 | — | |
|
Middle School
Bednarcik Junior High School |
308 | Not in DB | |
|
High School
Oswego East High School |
308 | Not in DB | |
Property History
| DATE: | EVENT: | PRICE: | SOURCE: |
|---|---|---|---|
| 13 Jul, 2012 | Sold | $80,000 | MRED MLS |
| 9 Mar, 2012 | Under contract | $117,600 | MRED MLS |
| — | Last price change | $164,700 | MRED MLS |
| 6 May, 2011 | Listed for sale | $164,700 | MRED MLS |
| 27 Nov, 2012 | Sold | $195,000 | MRED MLS |
| 14 Oct, 2012 | Under contract | $199,900 | MRED MLS |
| 26 Sep, 2012 | Listed for sale | $199,900 | MRED MLS |
Room Specifics
Total Bedrooms: 4
Bedrooms Above Ground: 4
Bedrooms Below Ground: 0
Dimensions: —
Floor Type: Carpet
Dimensions: —
Floor Type: Carpet
Dimensions: —
Floor Type: Carpet
Full Bathrooms: 3
Bathroom Amenities: Double Sink
Bathroom in Basement: 0
Rooms: Den,Recreation Room
Basement Description: Finished
Other Specifics
| 2 | |
| Concrete Perimeter | |
| Asphalt | |
| Patio | |
| Fenced Yard | |
| 65X125 | |
| Unfinished | |
| Full | |
| Vaulted/Cathedral Ceilings, Hardwood Floors, Second Floor Laundry | |
| Range, Microwave, Dishwasher, Refrigerator, Washer, Dryer, Disposal | |
| Not in DB | |
| Sidewalks, Street Lights, Street Paved | |
| — | |
| — | |
| — |
Tax History
| Year | Property Taxes |
|---|---|
| 2012 | $8,482 |
| 2012 | $7,931 |
Contact Agent
Nearby Similar Homes
Nearby Sold Comparables
Contact Agent
Listing Provided By
RE/MAX Destiny









