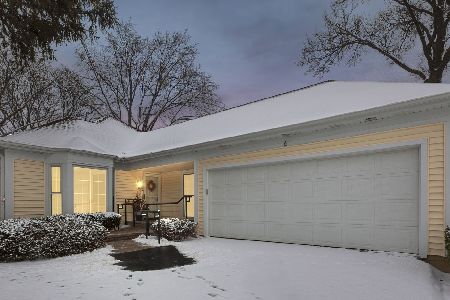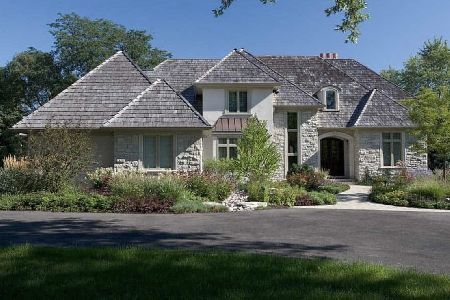3080 Keystone Road, Northbrook, Illinois 60062
$1,525,000
|
Sold
|
|
| Status: | Closed |
| Sqft: | 6,000 |
| Cost/Sqft: | $267 |
| Beds: | 4 |
| Baths: | 6 |
| Year Built: | 2002 |
| Property Taxes: | $24,562 |
| Days On Market: | 2855 |
| Lot Size: | 1,00 |
Description
Award winning designer Orren Pickell built this home to impress! Exquisite, thoughtful planning for your most discerning buyer. Lavish landscaped 1 acre lot with lush perennial gardens offers privacy to this magnificent oasis! Stunning brick-paver tiered patios and walkways surround large in-ground pool with built-in spa. This sensational sun-filled 6000 sq ft retreat has dramatic two-story ceilings in foyer and great room with custom raised stone fireplace and curved walls. Spacious master bedroom on main level has abundant closets and adjoining office with lovely custom cabinetry. Beautiful eat-in kit equipped with hi-end appliances sits adjacent to fully screened 3 season porch! This spectacular home is perfect for entertaining indoor and out! Other features: 3 bedrooms and enormous bonus rm upstairs; LL has home theatre with custom seating, surround sound & projection equipment; large exercize rm and rec rm & spacious 4 car gar. Make this NBK retreat your dream home! A MUST SEE!!!
Property Specifics
| Single Family | |
| — | |
| French Provincial | |
| 2002 | |
| Full | |
| — | |
| No | |
| 1 |
| Cook | |
| — | |
| 0 / Not Applicable | |
| None | |
| Lake Michigan | |
| Public Sewer | |
| 09908866 | |
| 04084020100000 |
Nearby Schools
| NAME: | DISTRICT: | DISTANCE: | |
|---|---|---|---|
|
Grade School
Hickory Point Elementary School |
27 | — | |
|
Middle School
Shabonee School |
27 | Not in DB | |
|
Alternate Junior High School
Wood Oaks Junior High School |
— | Not in DB | |
Property History
| DATE: | EVENT: | PRICE: | SOURCE: |
|---|---|---|---|
| 15 Jun, 2018 | Sold | $1,525,000 | MRED MLS |
| 20 Apr, 2018 | Under contract | $1,599,000 | MRED MLS |
| 7 Apr, 2018 | Listed for sale | $1,599,000 | MRED MLS |
Room Specifics
Total Bedrooms: 4
Bedrooms Above Ground: 4
Bedrooms Below Ground: 0
Dimensions: —
Floor Type: Carpet
Dimensions: —
Floor Type: Carpet
Dimensions: —
Floor Type: Carpet
Full Bathrooms: 6
Bathroom Amenities: Whirlpool,Separate Shower,Double Sink,Soaking Tub
Bathroom in Basement: 1
Rooms: Breakfast Room,Mud Room,Library,Screened Porch,Bonus Room,Exercise Room,Theatre Room,Foyer
Basement Description: Partially Finished
Other Specifics
| 4 | |
| Concrete Perimeter | |
| Asphalt,Brick | |
| Deck, Patio, Hot Tub, Porch Screened, Brick Paver Patio, In Ground Pool | |
| Fenced Yard,Landscaped | |
| 150 X 300 | |
| Pull Down Stair | |
| Full | |
| Vaulted/Cathedral Ceilings, Hardwood Floors, First Floor Bedroom, First Floor Laundry, First Floor Full Bath | |
| Double Oven, Microwave, Dishwasher, High End Refrigerator, Freezer, Washer, Dryer, Disposal | |
| Not in DB | |
| Pool, Tennis Courts, Sidewalks, Street Lights, Street Paved | |
| — | |
| — | |
| Wood Burning, Gas Starter, Includes Accessories |
Tax History
| Year | Property Taxes |
|---|---|
| 2018 | $24,562 |
Contact Agent
Nearby Similar Homes
Nearby Sold Comparables
Contact Agent
Listing Provided By
@properties









