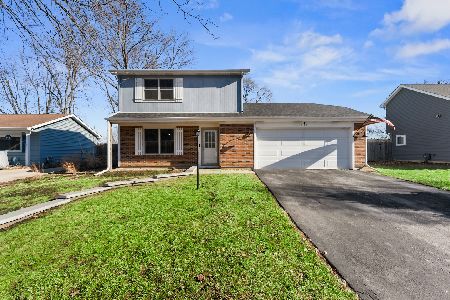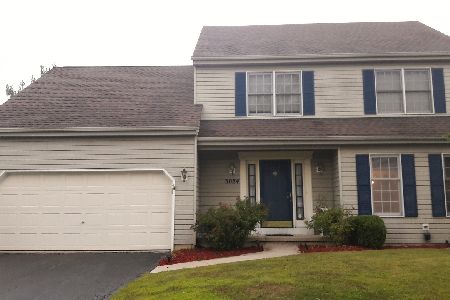3081 Barnstable Court, Aurora, Illinois 60504
$290,000
|
Sold
|
|
| Status: | Closed |
| Sqft: | 1,892 |
| Cost/Sqft: | $159 |
| Beds: | 3 |
| Baths: | 3 |
| Year Built: | 1994 |
| Property Taxes: | $7,148 |
| Days On Market: | 2349 |
| Lot Size: | 0,15 |
Description
Beautiful Well Maintained Four Bedroom Home on a Quiet Cul-De-Sac! Newer Roof, Siding & Windows! WOW! Newer Furnace & Water Heater! Large Formal Living Room w/ French Doors! Dining Room Features a New Sliding Barn Door! Open Kitchen with All Stainless Appliances, Granite Counter Tops and Pantry! Family Room with Vaulted Ceiling Gas Start Fireplace and Hardwood Floors! Large Master Suite on 2nd Floor! All Bedrooms have Ceiling Fans! Finished Basement with Spacious Rec Room, 4th Bedroom and Large Storage Area! Neutral Tones Throughout! Great Landscaped yard! Large Cement/Paver Brick Patio with Canopy Gazebo! Shed for Additional Storage! Great Location! Close to Shopping and Restaurants! Acclaimed 204 Schools!
Property Specifics
| Single Family | |
| — | |
| — | |
| 1994 | |
| Full | |
| EASTERN II | |
| No | |
| 0.15 |
| Du Page | |
| Pine Meadows | |
| 0 / Not Applicable | |
| None | |
| Public | |
| Public Sewer | |
| 10486353 | |
| 0729322039 |
Nearby Schools
| NAME: | DISTRICT: | DISTANCE: | |
|---|---|---|---|
|
Grade School
Mccarty Elementary School |
204 | — | |
|
Middle School
Fischer Middle School |
204 | Not in DB | |
|
High School
Waubonsie Valley High School |
204 | Not in DB | |
Property History
| DATE: | EVENT: | PRICE: | SOURCE: |
|---|---|---|---|
| 25 Sep, 2019 | Sold | $290,000 | MRED MLS |
| 25 Aug, 2019 | Under contract | $299,900 | MRED MLS |
| 15 Aug, 2019 | Listed for sale | $299,900 | MRED MLS |
| 17 Jan, 2021 | Under contract | $0 | MRED MLS |
| 27 Oct, 2020 | Listed for sale | $0 | MRED MLS |
| 29 Jun, 2025 | Under contract | $0 | MRED MLS |
| 18 Jun, 2025 | Listed for sale | $0 | MRED MLS |
Room Specifics
Total Bedrooms: 4
Bedrooms Above Ground: 3
Bedrooms Below Ground: 1
Dimensions: —
Floor Type: Carpet
Dimensions: —
Floor Type: Carpet
Dimensions: —
Floor Type: Carpet
Full Bathrooms: 3
Bathroom Amenities: —
Bathroom in Basement: 0
Rooms: Recreation Room
Basement Description: Finished
Other Specifics
| 2 | |
| — | |
| Asphalt | |
| Patio, Brick Paver Patio | |
| Cul-De-Sac | |
| 60X110 | |
| — | |
| Full | |
| Vaulted/Cathedral Ceilings, Hardwood Floors, Wood Laminate Floors, Walk-In Closet(s) | |
| Range, Microwave, Dishwasher, Refrigerator, Washer, Dryer, Disposal, Stainless Steel Appliance(s) | |
| Not in DB | |
| — | |
| — | |
| — | |
| Gas Starter |
Tax History
| Year | Property Taxes |
|---|---|
| 2019 | $7,148 |
Contact Agent
Nearby Similar Homes
Nearby Sold Comparables
Contact Agent
Listing Provided By
Keller Williams Infinity







