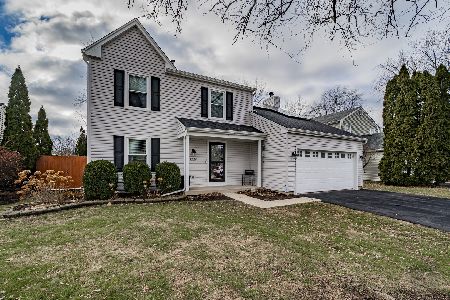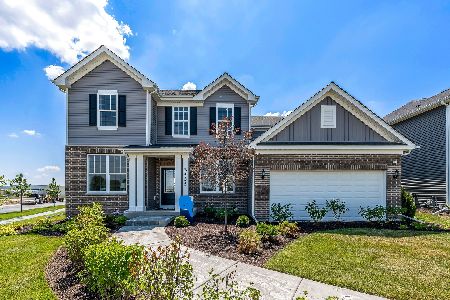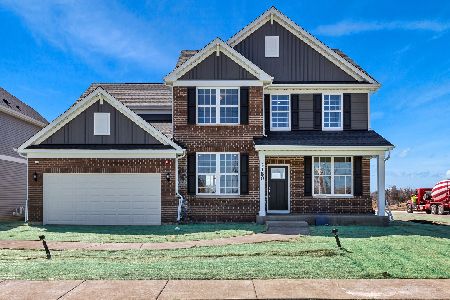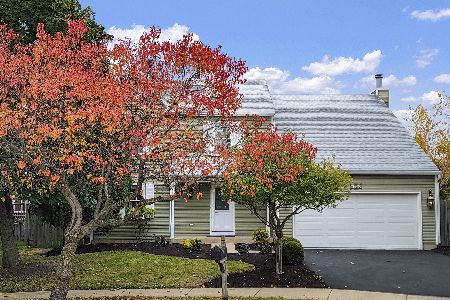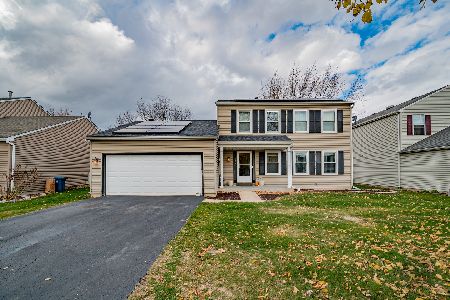3081 Quincy Lane, Aurora, Illinois 60504
$254,000
|
Sold
|
|
| Status: | Closed |
| Sqft: | 1,490 |
| Cost/Sqft: | $168 |
| Beds: | 3 |
| Baths: | 3 |
| Year Built: | 1987 |
| Property Taxes: | $5,583 |
| Days On Market: | 2591 |
| Lot Size: | 0,14 |
Description
Move right in - everything has been done for you! Amazing updates in this 3 bedroom, 2.5 bath in sought after Naperville School District 204! BRAND NEW kitchen with quartz countertops, all white cabinets, stainless steel appliances, and breakfast bar for entertaining. Sparkling new flooring greets you in the foyer and extends into the kitchen. Open floor plan with hardwood floors in main living area. 1st floor laundry with new washer & dryer. All new carpet throughout bedrooms and all bathrooms updated. Master bedroom has vaulted ceiling and attached bath! NEW ROOF, NEWER WINDOWS, FENCED YARD! 2 car ATTACHED garage with freshly sealed driveway! Location is excellent and this won't last long!
Property Specifics
| Single Family | |
| — | |
| Traditional | |
| 1987 | |
| Full | |
| — | |
| No | |
| 0.14 |
| Du Page | |
| Briarwood | |
| 0 / Not Applicable | |
| None | |
| Public | |
| Public Sewer, Sewer-Storm | |
| 10257076 | |
| 0732304015 |
Nearby Schools
| NAME: | DISTRICT: | DISTANCE: | |
|---|---|---|---|
|
Grade School
Gombert Elementary School |
204 | — | |
|
Middle School
Still Middle School |
204 | Not in DB | |
|
High School
Waubonsie Valley High School |
204 | Not in DB | |
Property History
| DATE: | EVENT: | PRICE: | SOURCE: |
|---|---|---|---|
| 12 Jul, 2012 | Sold | $135,000 | MRED MLS |
| 8 Mar, 2012 | Under contract | $115,000 | MRED MLS |
| 28 Feb, 2012 | Listed for sale | $115,000 | MRED MLS |
| 25 Feb, 2019 | Sold | $254,000 | MRED MLS |
| 27 Jan, 2019 | Under contract | $249,900 | MRED MLS |
| 25 Jan, 2019 | Listed for sale | $249,900 | MRED MLS |
| 4 Jan, 2021 | Sold | $279,900 | MRED MLS |
| 14 Nov, 2020 | Under contract | $279,900 | MRED MLS |
| 9 Nov, 2020 | Listed for sale | $279,900 | MRED MLS |
Room Specifics
Total Bedrooms: 3
Bedrooms Above Ground: 3
Bedrooms Below Ground: 0
Dimensions: —
Floor Type: Carpet
Dimensions: —
Floor Type: Carpet
Full Bathrooms: 3
Bathroom Amenities: —
Bathroom in Basement: 0
Rooms: Recreation Room,Workshop
Basement Description: Finished,Partially Finished,Crawl
Other Specifics
| 2 | |
| Concrete Perimeter | |
| Asphalt | |
| Deck | |
| Fenced Yard | |
| 105 X 60 | |
| — | |
| Full | |
| Hardwood Floors | |
| — | |
| Not in DB | |
| Sidewalks, Street Lights, Street Paved | |
| — | |
| — | |
| Wood Burning |
Tax History
| Year | Property Taxes |
|---|---|
| 2012 | $5,160 |
| 2019 | $5,583 |
| 2021 | $5,666 |
Contact Agent
Nearby Similar Homes
Contact Agent
Listing Provided By
Platinum Partners Realtors

