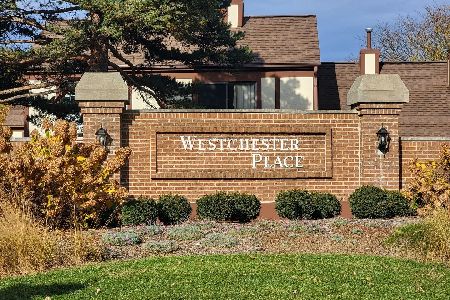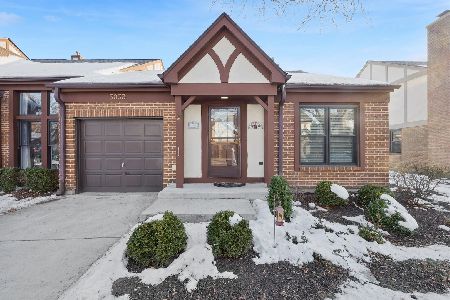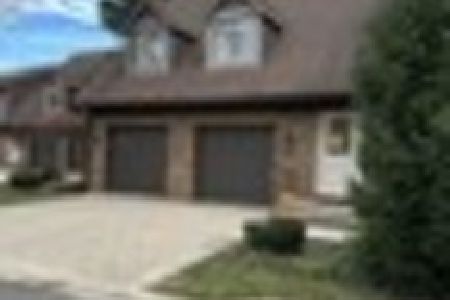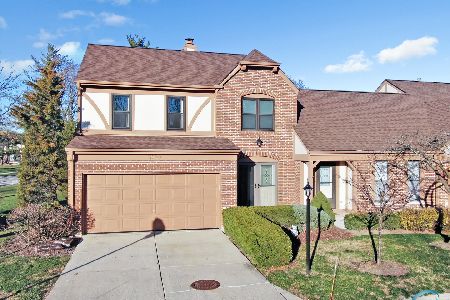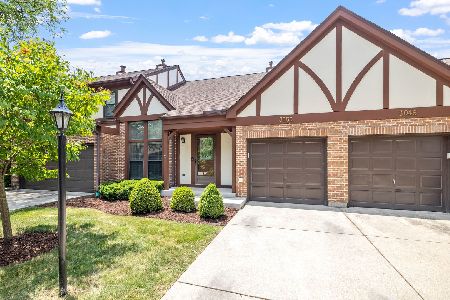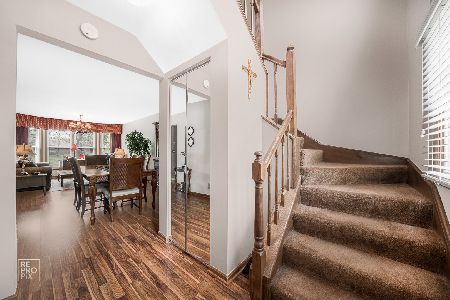3082 Ashton Court, Westchester, Illinois 60154
$237,500
|
Sold
|
|
| Status: | Closed |
| Sqft: | 0 |
| Cost/Sqft: | — |
| Beds: | 2 |
| Baths: | 2 |
| Year Built: | 1985 |
| Property Taxes: | $5,153 |
| Days On Market: | 3430 |
| Lot Size: | 0,00 |
Description
Highly desirable interior two story end unit w/amazing natural light & full basement in Westchester Place! This neutrally decorated home features an open concept floor plan w/vaulted ceiling living room w/fireplace open to the dining area with an additional sliding glass door to the side yard. Gorgeous remodeled eat-in kitchen offering sleek cabinetry, quartz counter tops, glass tile back-splash, stainless steel appliances & sliding glass doors to the patio & private yard. Its second floor master bedroom suite offers a private balcony, master bath & large walk-in closet. Spacious loft perfect for family room w/built in bookcases, office or third bedroom. Large first floor bedroom, full bath & first floor laundry/mud room w/access to the att over-sized one car garage. Spacious unfinished basement provides ample storage & future expansion potential. Fantastic location provides easy access to shopping, restaurants, nearby expressway & the commuter train in Western Springs or La Grange!
Property Specifics
| Condos/Townhomes | |
| 2 | |
| — | |
| 1985 | |
| Full | |
| — | |
| No | |
| — |
| Cook | |
| Westchester Place | |
| 160 / Monthly | |
| Insurance,Exterior Maintenance,Lawn Care,Snow Removal | |
| Lake Michigan,Public | |
| Public Sewer | |
| 09327565 | |
| 15293140120000 |
Nearby Schools
| NAME: | DISTRICT: | DISTANCE: | |
|---|---|---|---|
|
Grade School
Westchester Primary School |
92.5 | — | |
|
Middle School
Westchester Intermediate School |
92.5 | Not in DB | |
|
High School
Proviso West High School |
209 | Not in DB | |
|
Alternate High School
Proviso Mathematics And Science |
— | Not in DB | |
Property History
| DATE: | EVENT: | PRICE: | SOURCE: |
|---|---|---|---|
| 18 Oct, 2016 | Sold | $237,500 | MRED MLS |
| 14 Sep, 2016 | Under contract | $244,700 | MRED MLS |
| 26 Aug, 2016 | Listed for sale | $244,700 | MRED MLS |
Room Specifics
Total Bedrooms: 2
Bedrooms Above Ground: 2
Bedrooms Below Ground: 0
Dimensions: —
Floor Type: Carpet
Full Bathrooms: 2
Bathroom Amenities: —
Bathroom in Basement: 0
Rooms: Foyer,Walk In Closet,Utility Room-Lower Level,Balcony/Porch/Lanai,Storage
Basement Description: Unfinished
Other Specifics
| 1 | |
| — | |
| Concrete | |
| Balcony, Patio, Storms/Screens, End Unit | |
| — | |
| 52.02 X 97.02 X 27.72 X 91 | |
| — | |
| Full | |
| Vaulted/Cathedral Ceilings, First Floor Bedroom, First Floor Laundry, First Floor Full Bath, Laundry Hook-Up in Unit, Storage | |
| Range, Microwave, Dishwasher, Refrigerator, Washer, Dryer, Stainless Steel Appliance(s) | |
| Not in DB | |
| — | |
| — | |
| — | |
| Gas Starter |
Tax History
| Year | Property Taxes |
|---|---|
| 2016 | $5,153 |
Contact Agent
Nearby Similar Homes
Nearby Sold Comparables
Contact Agent
Listing Provided By
Smothers Realty Group

