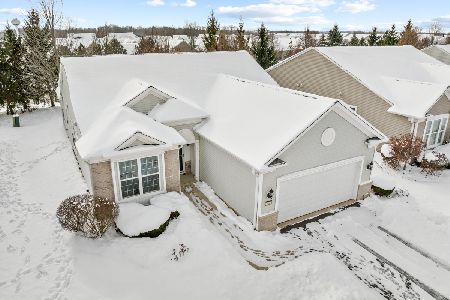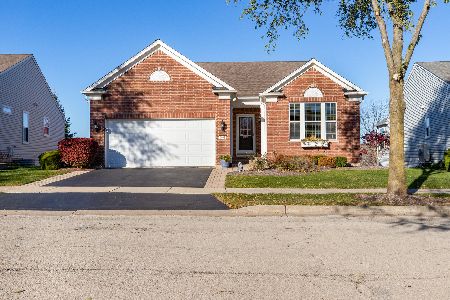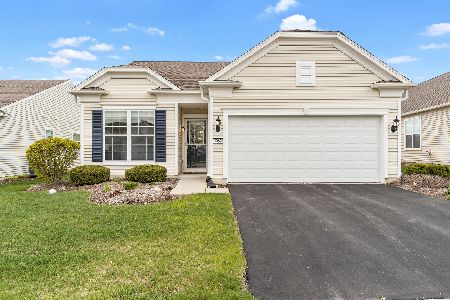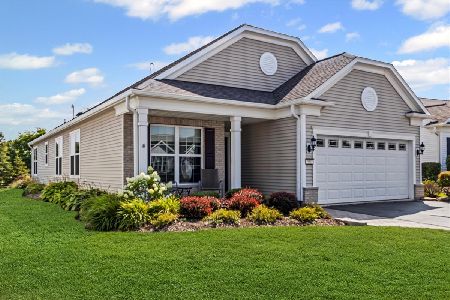3082 Epstein Circle, Mundelein, Illinois 60060
$300,000
|
Sold
|
|
| Status: | Closed |
| Sqft: | 1,320 |
| Cost/Sqft: | $227 |
| Beds: | 2 |
| Baths: | 2 |
| Year Built: | 2009 |
| Property Taxes: | $7,783 |
| Days On Market: | 1871 |
| Lot Size: | 0,14 |
Description
All you have to do is move in! Enjoy worry-fee living on premium lot in Grand Dominion's 55+ community. Freshly painted throughout and brand-new carpet installed in both bedrooms! Beautiful hardwood floors welcome you in and extend into the main areas. The kitchen features a myriad of cabinets, closet pantry, and quality stainless-steel appliances including a GE oven, GE Microwave, GE dishwasher and Frigidaire refrigerator. Spacious sun-filled great room and dining room combo opening to the sunroom provide the ideal space for entertaining. Sunroom with a sliding door to your private patio allows you to extend the gathering outdoors. Enjoy peaceful nights out surrounded by lush, maintenance-free landscaping. Back inside the main bedroom offers a space to retreat and relax with a private bath including a dual sink vanity and separate standing shower, vast walk-in closet with closet organizers and bayed window area. An additional bedroom with generous closet space, laundry/mud room with a Whirlpool washer & dryer and laundry sink complete this home. Amazing amenities that are offered to residents include: a state-of-the-art fitness center, indoor & outdoor pools and spa, tennis courts, bocce ball and so much more! Schedule a showing today.
Property Specifics
| Single Family | |
| — | |
| Ranch | |
| 2009 | |
| None | |
| FAIRLAWN | |
| No | |
| 0.14 |
| Lake | |
| Grand Dominion | |
| 229 / Monthly | |
| Clubhouse,Exercise Facilities,Pool,Lawn Care,Snow Removal | |
| Lake Michigan | |
| Public Sewer | |
| 10950192 | |
| 10272060760000 |
Nearby Schools
| NAME: | DISTRICT: | DISTANCE: | |
|---|---|---|---|
|
Grade School
Fremont Elementary School |
79 | — | |
|
Middle School
Fremont Middle School |
79 | Not in DB | |
|
High School
Mundelein Cons High School |
120 | Not in DB | |
Property History
| DATE: | EVENT: | PRICE: | SOURCE: |
|---|---|---|---|
| 12 Feb, 2021 | Sold | $300,000 | MRED MLS |
| 4 Jan, 2021 | Under contract | $299,900 | MRED MLS |
| 9 Dec, 2020 | Listed for sale | $299,900 | MRED MLS |
| 9 Jun, 2023 | Sold | $359,000 | MRED MLS |
| 4 May, 2023 | Under contract | $359,000 | MRED MLS |
| 27 Apr, 2023 | Listed for sale | $359,000 | MRED MLS |
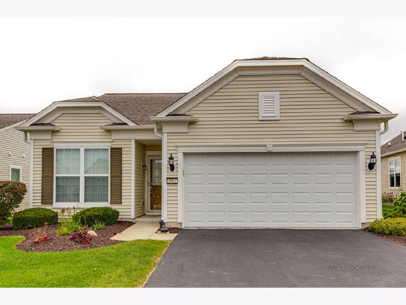
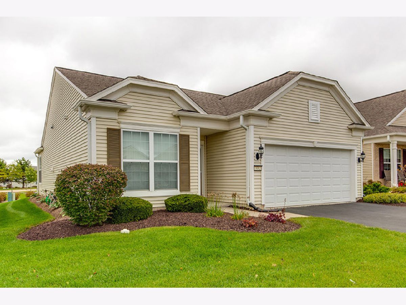
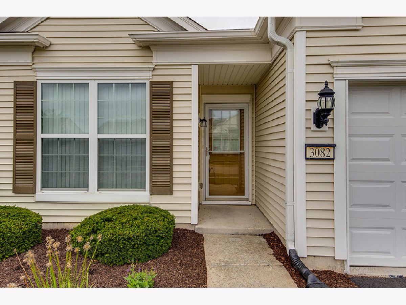
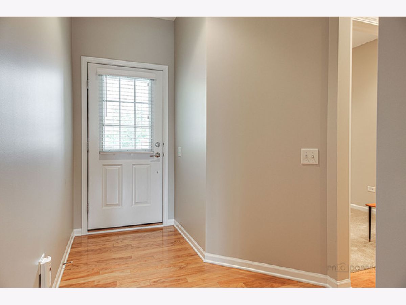
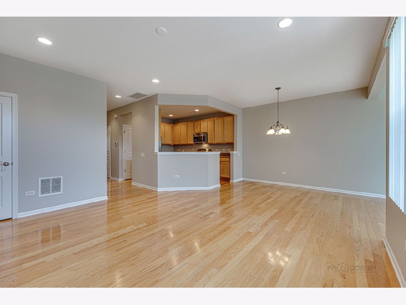
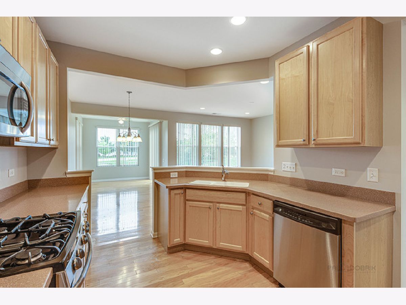
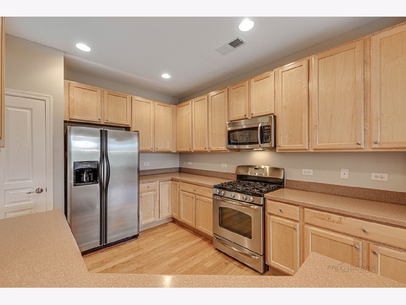
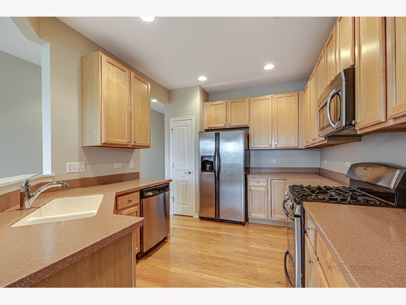
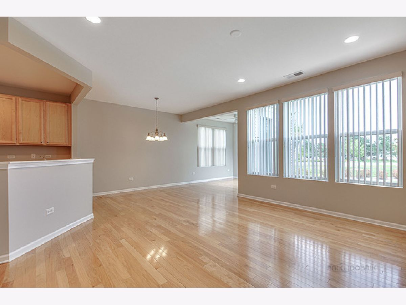
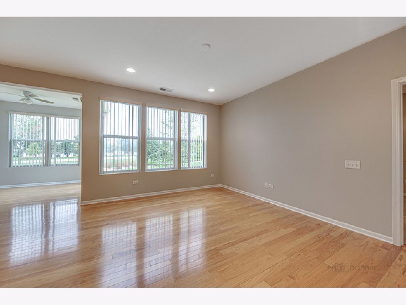
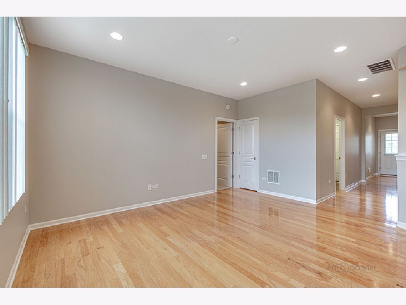
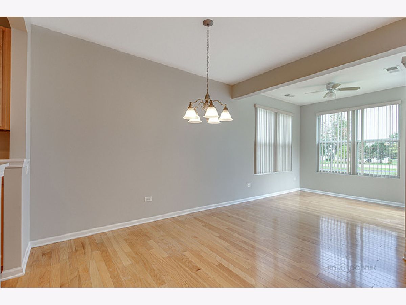
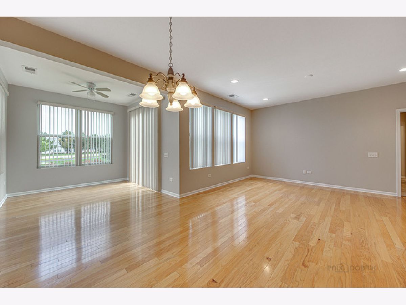
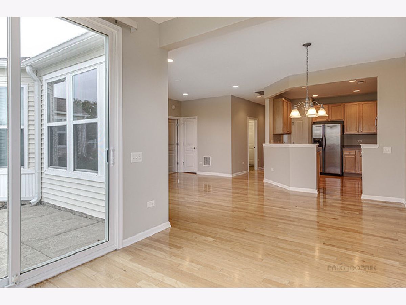
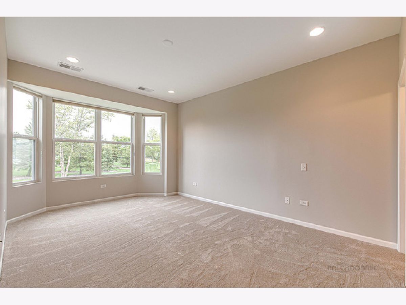
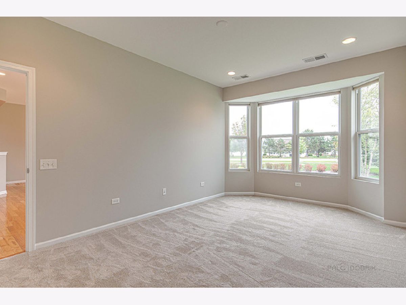
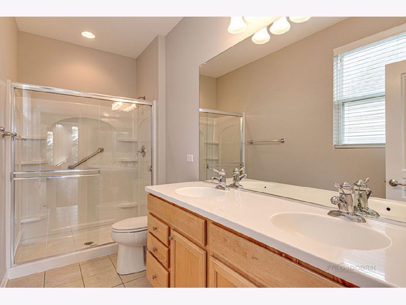
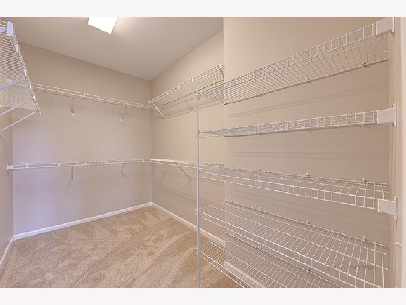
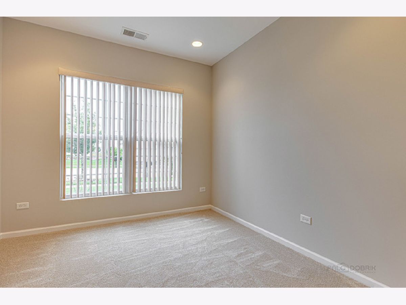
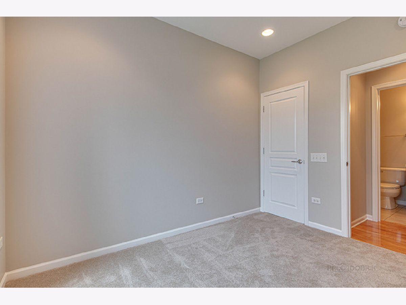
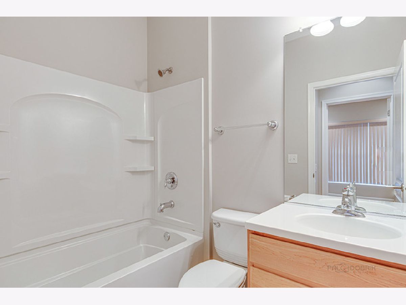
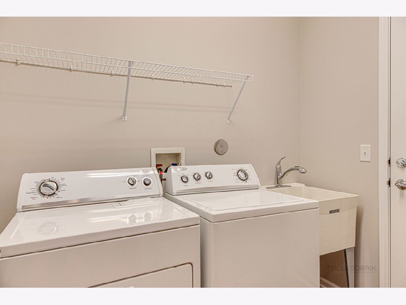
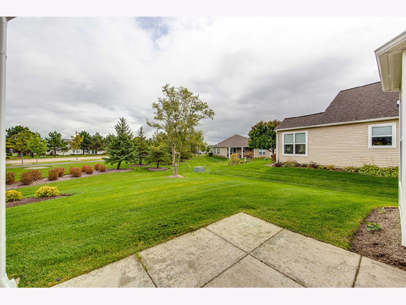
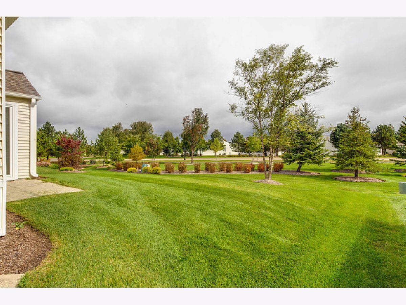
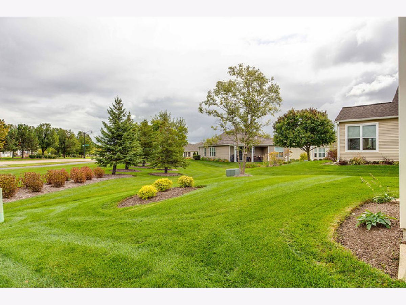
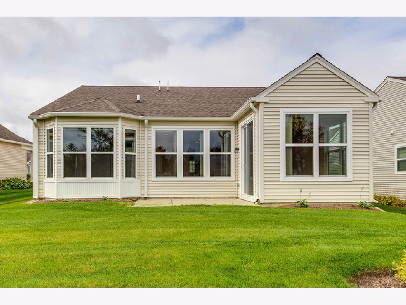
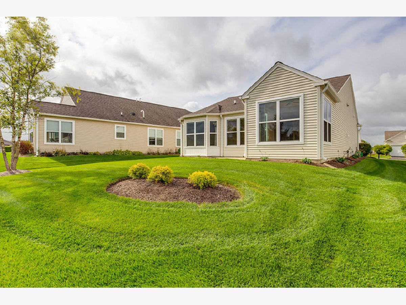
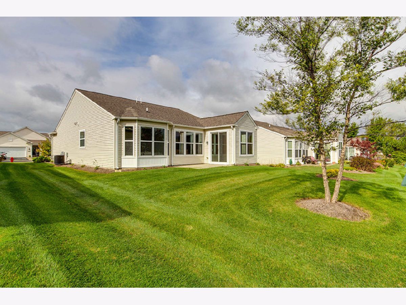
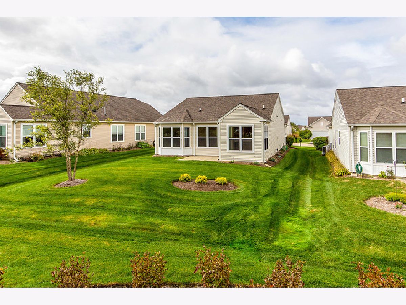
Room Specifics
Total Bedrooms: 2
Bedrooms Above Ground: 2
Bedrooms Below Ground: 0
Dimensions: —
Floor Type: Carpet
Full Bathrooms: 2
Bathroom Amenities: Separate Shower,Double Sink
Bathroom in Basement: 0
Rooms: Sun Room
Basement Description: Slab
Other Specifics
| 2 | |
| — | |
| Asphalt | |
| Patio, Storms/Screens | |
| Landscaped | |
| 50X112X52X120 | |
| — | |
| Full | |
| Hardwood Floors, First Floor Bedroom, First Floor Laundry, First Floor Full Bath, Walk-In Closet(s) | |
| Range, Microwave, Dishwasher, Refrigerator, Washer, Dryer, Disposal, Stainless Steel Appliance(s) | |
| Not in DB | |
| Clubhouse, Pool, Tennis Court(s), Lake, Curbs, Sidewalks, Street Lights, Street Paved | |
| — | |
| — | |
| — |
Tax History
| Year | Property Taxes |
|---|---|
| 2021 | $7,783 |
| 2023 | $7,346 |
Contact Agent
Nearby Similar Homes
Nearby Sold Comparables
Contact Agent
Listing Provided By
RE/MAX Suburban

