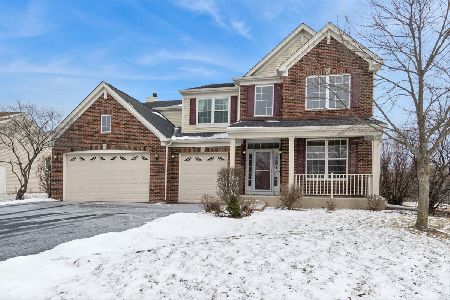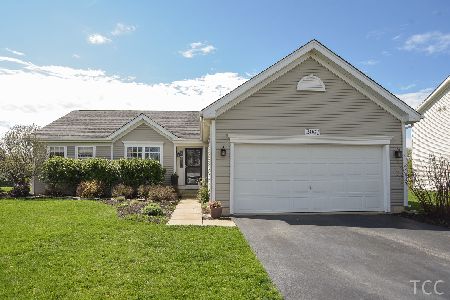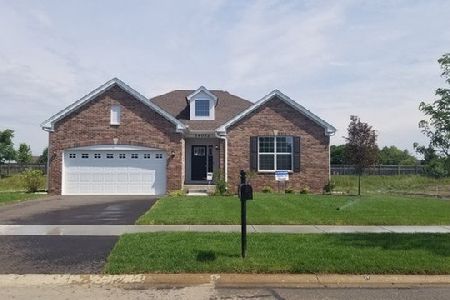3082 Patterson Road, Montgomery, Illinois 60538
$240,000
|
Sold
|
|
| Status: | Closed |
| Sqft: | 2,966 |
| Cost/Sqft: | $84 |
| Beds: | 4 |
| Baths: | 4 |
| Year Built: | 2008 |
| Property Taxes: | $8,062 |
| Days On Market: | 3744 |
| Lot Size: | 0,25 |
Description
STUNNING! ON the Pond. Custom Built One Owner Home ~ From the large front porch you enter into a home that will knock your socks off! Spacious, Incredibly Open, Flowing Floor plan. Each room distinctive yet graciously flows into the next. Tall doorways & entries, incredible architectural detail w/ Columns, deep Crown, white painted Trim & arched openings. Vaulted ceilings, transom windows, gallery window. All new, light & bright. Formal LR & DR. Huge Kitchen ~ eat-in area. Butlers pantry. Walk in Pantry. Huge Family Rm w/custom Fire-place. Walls of windows. A beautiful Sweeping Center Staircase.Large open loft. Luxury Master Bed ~ sitting area & magnificent Master Bath * 4x4 shower, 6 ft extra deep - 2 person soaking tub, double vanity. 2 walk-in closets. Tray ceiling. Guest Bed w/ private bath. Large 3rd & 4th Beds w/ huge closets & full hall bath. Full Basement ready to be finished. Stunning, private back yard overlooking huge pond. 2 Car. Even Tray in Bath! So many custom features!
Property Specifics
| Single Family | |
| — | |
| Contemporary | |
| 2008 | |
| Full | |
| — | |
| Yes | |
| 0.25 |
| Kendall | |
| — | |
| 280 / Annual | |
| Other | |
| Public | |
| Public Sewer | |
| 09079747 | |
| 0202370003 |
Property History
| DATE: | EVENT: | PRICE: | SOURCE: |
|---|---|---|---|
| 2 Sep, 2016 | Sold | $240,000 | MRED MLS |
| 5 Aug, 2016 | Under contract | $250,000 | MRED MLS |
| — | Last price change | $274,500 | MRED MLS |
| 4 Nov, 2015 | Listed for sale | $284,500 | MRED MLS |
Room Specifics
Total Bedrooms: 4
Bedrooms Above Ground: 4
Bedrooms Below Ground: 0
Dimensions: —
Floor Type: Carpet
Dimensions: —
Floor Type: Carpet
Dimensions: —
Floor Type: Carpet
Full Bathrooms: 4
Bathroom Amenities: Separate Shower,Double Sink,Soaking Tub
Bathroom in Basement: 0
Rooms: Eating Area
Basement Description: Unfinished
Other Specifics
| 2 | |
| Concrete Perimeter | |
| Asphalt | |
| Porch, Storms/Screens | |
| Pond(s) | |
| 88X125X88X125 | |
| Full | |
| Full | |
| Vaulted/Cathedral Ceilings, In-Law Arrangement, First Floor Laundry | |
| Range, Microwave, Dishwasher, Refrigerator, Disposal | |
| Not in DB | |
| Sidewalks, Street Lights | |
| — | |
| — | |
| Gas Starter |
Tax History
| Year | Property Taxes |
|---|---|
| 2016 | $8,062 |
Contact Agent
Nearby Similar Homes
Nearby Sold Comparables
Contact Agent
Listing Provided By
Veronica's Realty








