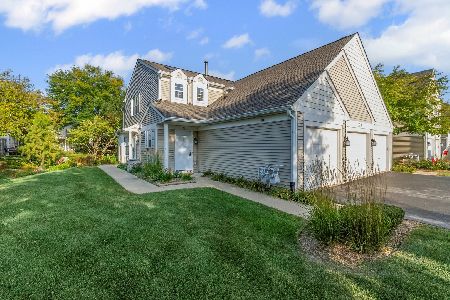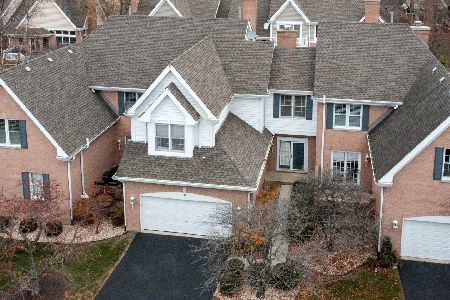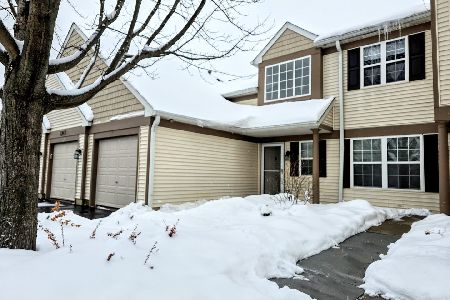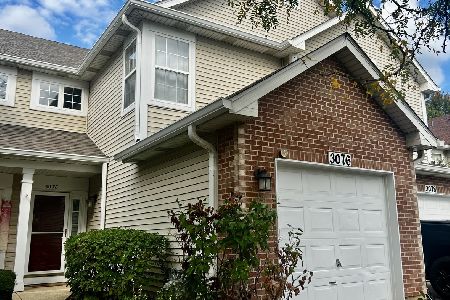3084 Kentshire Circle, Naperville, Illinois 60564
$163,000
|
Sold
|
|
| Status: | Closed |
| Sqft: | 1,142 |
| Cost/Sqft: | $144 |
| Beds: | 2 |
| Baths: | 1 |
| Year Built: | 1998 |
| Property Taxes: | $2,941 |
| Days On Market: | 2776 |
| Lot Size: | 0,00 |
Description
Move Right Into this Well-Maintained 1st Floor Ranch Townhome In Highly Sought After District 204! Neuqua Valley High School! New AC in 2014 & HWH in 2012. New Dryer in 2018 and Brand New WiFi Garage Door Opener in 2018! Newer Flooring Throughout! Open Layout Concept Floor Plan Allows for An Abundance of Natural Light. Large Kitchen Features 42" Maple Cabinets, Newer Appliances (Brand New Dishwasher & Garbage Disposal 2018)and Breakfast Bar opens to Oversized Combo Family Room and Dining Room w/Plantation Shutters. Master Bedroom Has Private Access to Shared Bathroom and Two Closets(One Large Walk-In Closet and Separate Standard Closet) What a Dream! Second Bedroom could be a Bedroom or Private Office. Close Proximity to Shopping and Restaurants! Easy Access to I-88, I-355 and I-55. Turn Key and Ready for the Next Owners! This is The One!
Property Specifics
| Condos/Townhomes | |
| 1 | |
| — | |
| 1998 | |
| None | |
| — | |
| No | |
| — |
| Du Page | |
| Crosswinds | |
| 176 / Monthly | |
| Water,Insurance,Exterior Maintenance,Lawn Care,Scavenger,Snow Removal | |
| Public | |
| Public Sewer | |
| 09977532 | |
| 0734314193 |
Nearby Schools
| NAME: | DISTRICT: | DISTANCE: | |
|---|---|---|---|
|
Grade School
Welch Elementary School |
204 | — | |
|
Middle School
Scullen Middle School |
204 | Not in DB | |
|
High School
Neuqua Valley High School |
204 | Not in DB | |
Property History
| DATE: | EVENT: | PRICE: | SOURCE: |
|---|---|---|---|
| 25 Jun, 2018 | Sold | $163,000 | MRED MLS |
| 10 Jun, 2018 | Under contract | $164,900 | MRED MLS |
| 7 Jun, 2018 | Listed for sale | $164,900 | MRED MLS |
Room Specifics
Total Bedrooms: 2
Bedrooms Above Ground: 2
Bedrooms Below Ground: 0
Dimensions: —
Floor Type: Carpet
Full Bathrooms: 1
Bathroom Amenities: —
Bathroom in Basement: 0
Rooms: Foyer
Basement Description: None
Other Specifics
| 1 | |
| Concrete Perimeter | |
| Asphalt | |
| Patio, Storms/Screens | |
| — | |
| 902838 | |
| — | |
| — | |
| Wood Laminate Floors, First Floor Bedroom, First Floor Laundry | |
| Range, Microwave, Dishwasher, Refrigerator, Washer, Dryer, Disposal | |
| Not in DB | |
| — | |
| — | |
| — | |
| — |
Tax History
| Year | Property Taxes |
|---|---|
| 2018 | $2,941 |
Contact Agent
Nearby Similar Homes
Nearby Sold Comparables
Contact Agent
Listing Provided By
Redfin Corporation








