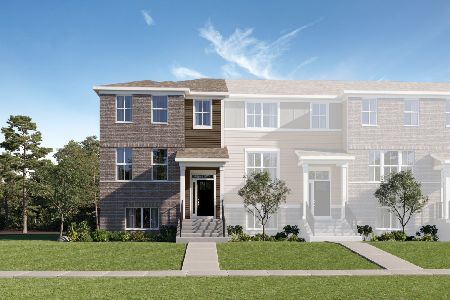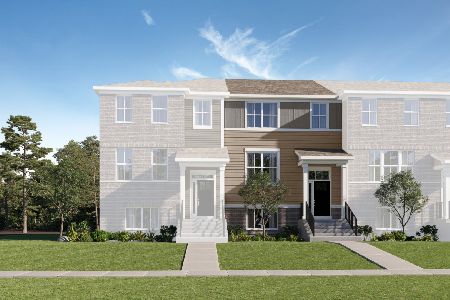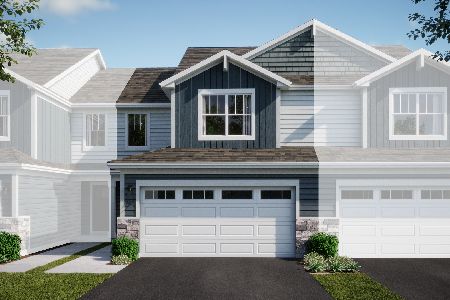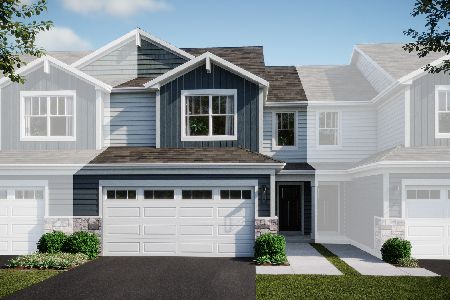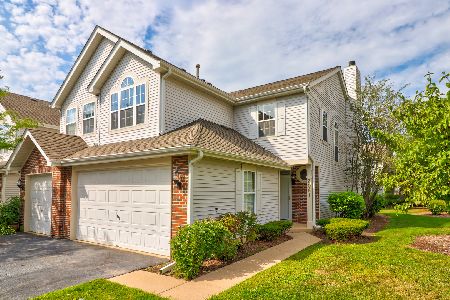3085 Anton Drive, Aurora, Illinois 60504
$224,900
|
Sold
|
|
| Status: | Closed |
| Sqft: | 1,396 |
| Cost/Sqft: | $158 |
| Beds: | 2 |
| Baths: | 2 |
| Year Built: | 1996 |
| Property Taxes: | $2,689 |
| Days On Market: | 1520 |
| Lot Size: | 0,00 |
Description
Feel the warmth of Home as soon as you walk in the door! This meticulously maintained townhome has been lovingly cared for from top to bottom. Newer gorgeous wide plank floors wind you through the main level into the kitchen with enough room for an eat-in table, a 2-seater island, or even tuck a desk against the wall for those work-from-home days. It's almost hard to believe the perfect condition of the cabinets, a simple upgrade to paint them white! Off the kitchen is a dining space that offers any fan of home design the opportunity for a true statement light fixture. So light & airy, you will absolutely love the high ceilings that carry into the family room, even a gas fireplace ready for your festive decorating touches! Upstairs, walk into the nice sized loft that overlooks the double story family room, flooded with natural light all day long. It's easy to imagine turning this space into your office or even a kids playroom. 2 generous sized bedrooms, including a bright primary bedroom with vaulted ceilings and your must-have walk-in closet. You will love living in Oakhurst, a coveted luxury townhome community with access to great neighborhood amenities. Highly Rated District 204 Schools and Waubonsie HS. Minutes from the best dining and shopping, beautiful forest preserves, Rt 59, I88, and Metra!
Property Specifics
| Condos/Townhomes | |
| 2 | |
| — | |
| 1996 | |
| None | |
| — | |
| No | |
| — |
| Du Page | |
| — | |
| 181 / Monthly | |
| Exterior Maintenance | |
| Public | |
| Public Sewer | |
| 11258818 | |
| 0729123054 |
Nearby Schools
| NAME: | DISTRICT: | DISTANCE: | |
|---|---|---|---|
|
High School
Waubonsie Valley High School |
204 | Not in DB | |
Property History
| DATE: | EVENT: | PRICE: | SOURCE: |
|---|---|---|---|
| 7 Jan, 2022 | Sold | $224,900 | MRED MLS |
| 27 Nov, 2021 | Under contract | $219,900 | MRED MLS |
| 23 Nov, 2021 | Listed for sale | $219,900 | MRED MLS |
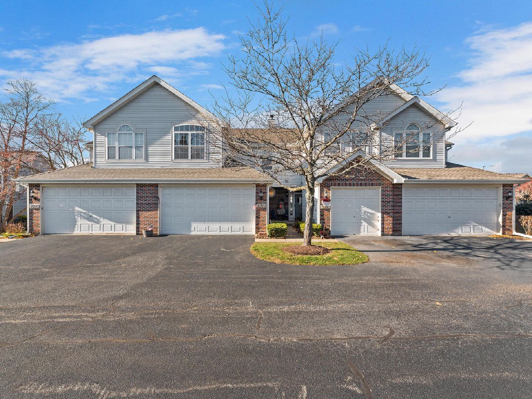
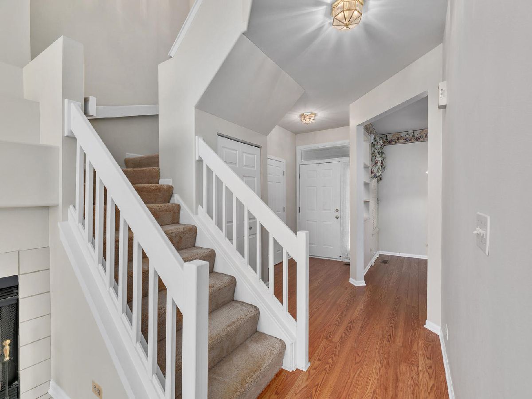
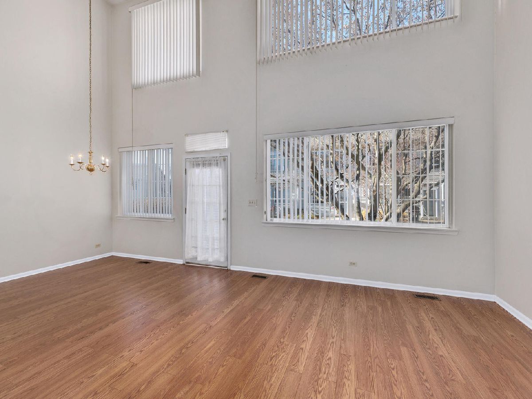
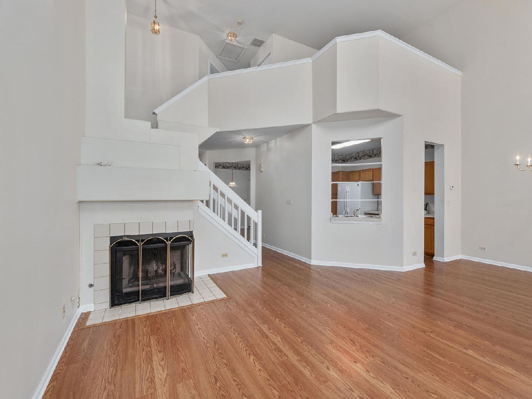
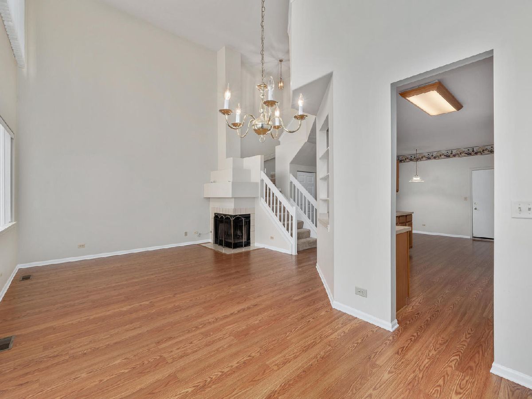
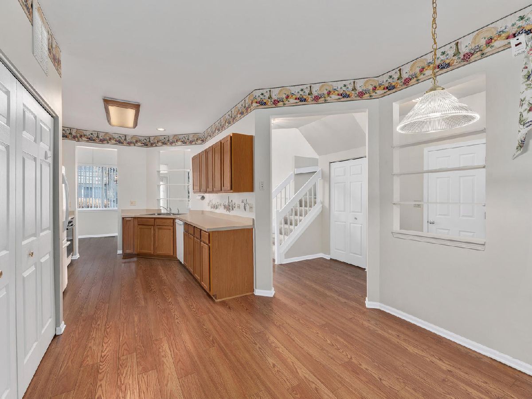
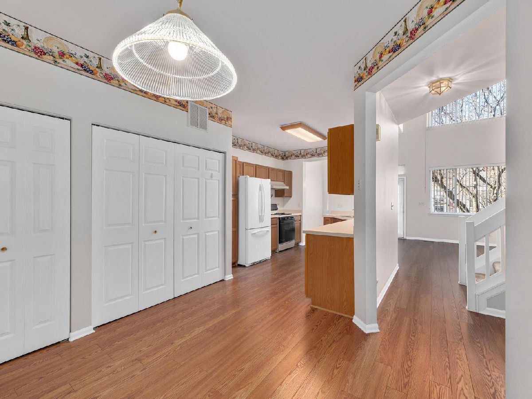
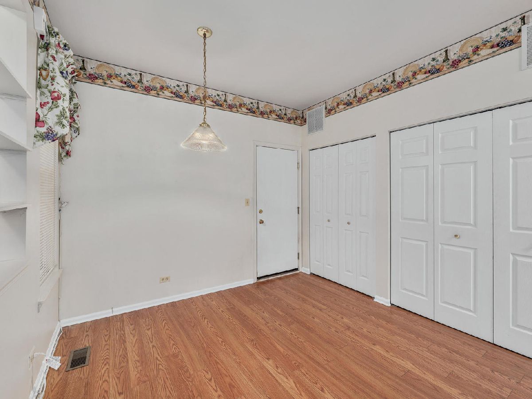
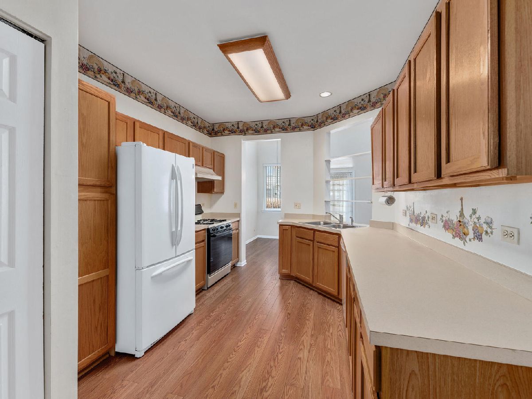
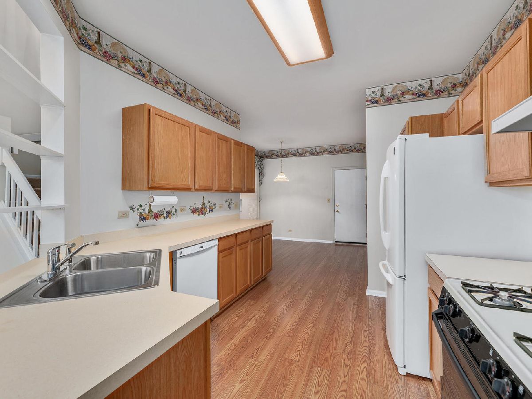
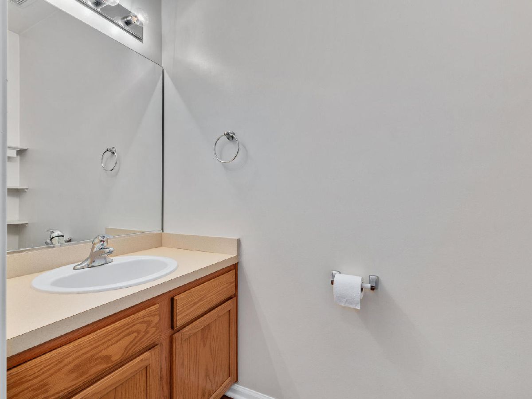
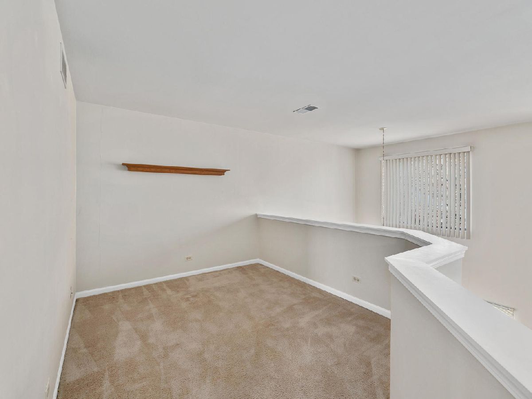
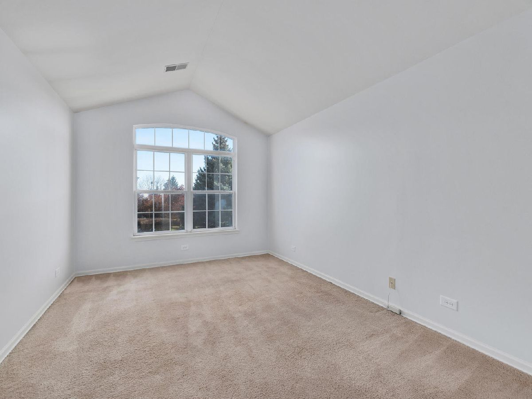
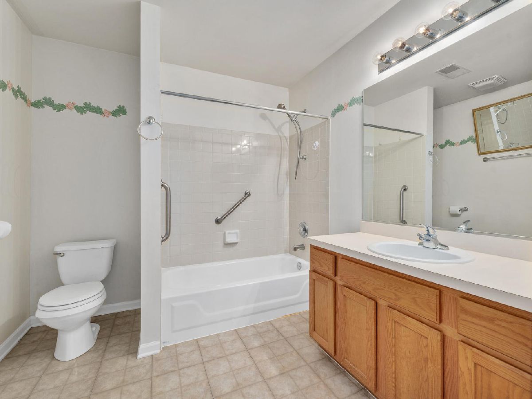
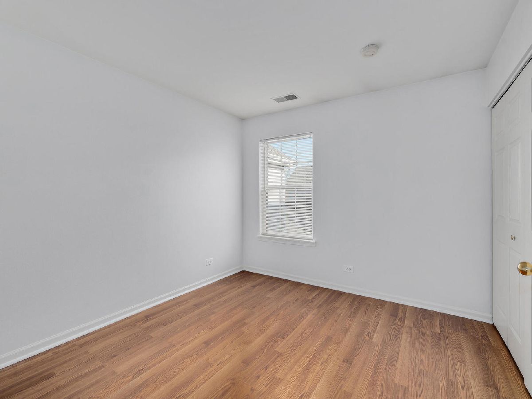
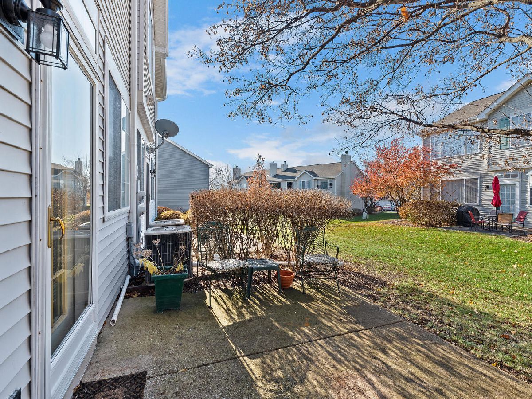
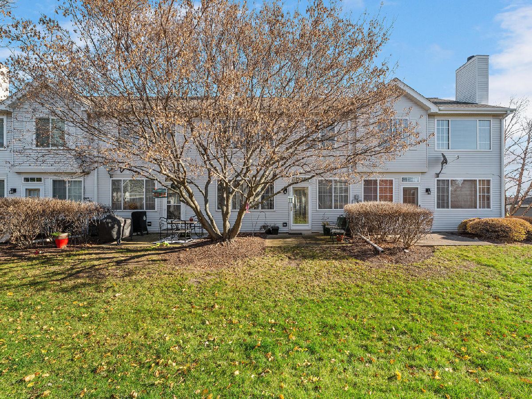
Room Specifics
Total Bedrooms: 2
Bedrooms Above Ground: 2
Bedrooms Below Ground: 0
Dimensions: —
Floor Type: Carpet
Full Bathrooms: 2
Bathroom Amenities: —
Bathroom in Basement: 0
Rooms: Eating Area,Loft,Foyer,Walk In Closet
Basement Description: None
Other Specifics
| 2 | |
| — | |
| — | |
| — | |
| — | |
| 1460 | |
| — | |
| None | |
| Vaulted/Cathedral Ceilings, Walk-In Closet(s), Some Carpeting | |
| Range, Microwave, Dishwasher, Refrigerator, Washer, Dryer, Disposal | |
| Not in DB | |
| — | |
| — | |
| Park, Pool, Tennis Court(s), Trail(s) | |
| Gas Starter |
Tax History
| Year | Property Taxes |
|---|---|
| 2022 | $2,689 |
Contact Agent
Nearby Similar Homes
Nearby Sold Comparables
Contact Agent
Listing Provided By
DPG RE Corp.

