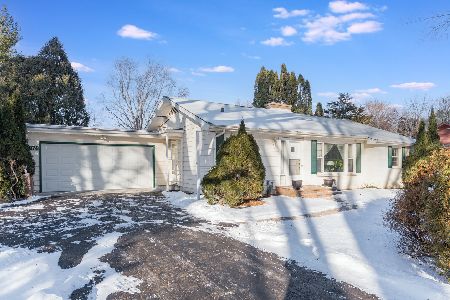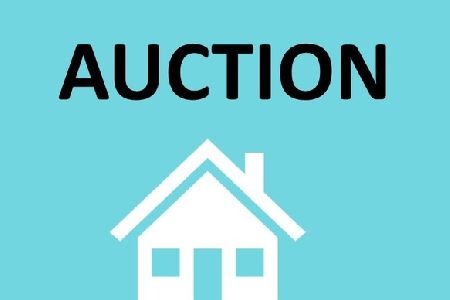30859 Brookside Court, Libertyville, Illinois 60048
$377,500
|
Sold
|
|
| Status: | Closed |
| Sqft: | 1,972 |
| Cost/Sqft: | $198 |
| Beds: | 3 |
| Baths: | 2 |
| Year Built: | 1968 |
| Property Taxes: | $6,337 |
| Days On Market: | 2422 |
| Lot Size: | 0,91 |
Description
Enter Brookhill Park & immediately feel peace & serenity. Enjoy living in Libertyville, with the benefit of low unincorporated taxes. Outstanding neighborhood with a great sense of community plus a friendly & safe park-like setting on a cul-de-sac. Amidst all of this wonder, you will find this lovely updated & well-maintained 3 bedroom Colonial on nearly an acre full of mature trees & perennial gardens. Enjoy the Samsung suite of SS appliances, granite countertops & custom maple cabinetry. Large FR with cozy w/b fireplace & stunning views of nature at its very best. Exterior has been re-wrapped in Tyvek , newer furnace, water heater, water tank & water filtration system. 10x12 shed for the riding lawnmower. Finished basement with office. Tandem 2-car garage offers bonus storage & a unique entertaining option. Whole house generator! Award winning schools! This home is a truly a place to proudly welcome family & friends. There's no need to go on vacation when you live in this home!
Property Specifics
| Single Family | |
| — | |
| Colonial | |
| 1968 | |
| Full | |
| — | |
| No | |
| 0.91 |
| Lake | |
| Brookhill Park | |
| 0 / Not Applicable | |
| None | |
| Private Well | |
| Septic-Private | |
| 10438478 | |
| 11082010510000 |
Nearby Schools
| NAME: | DISTRICT: | DISTANCE: | |
|---|---|---|---|
|
Grade School
Adler Park School |
70 | — | |
|
Middle School
Highland Middle School |
70 | Not in DB | |
|
High School
Libertyville High School |
128 | Not in DB | |
Property History
| DATE: | EVENT: | PRICE: | SOURCE: |
|---|---|---|---|
| 2 Aug, 2019 | Sold | $377,500 | MRED MLS |
| 13 Jul, 2019 | Under contract | $389,900 | MRED MLS |
| 2 Jul, 2019 | Listed for sale | $389,900 | MRED MLS |
Room Specifics
Total Bedrooms: 3
Bedrooms Above Ground: 3
Bedrooms Below Ground: 0
Dimensions: —
Floor Type: Hardwood
Dimensions: —
Floor Type: Hardwood
Full Bathrooms: 2
Bathroom Amenities: —
Bathroom in Basement: 0
Rooms: Office,Recreation Room
Basement Description: Partially Finished,Exterior Access
Other Specifics
| 2 | |
| Concrete Perimeter | |
| Asphalt | |
| Patio, Brick Paver Patio, Fire Pit | |
| Forest Preserve Adjacent,Wetlands adjacent,Stream(s),Wooded,Mature Trees | |
| 335X435 | |
| — | |
| None | |
| Hardwood Floors | |
| Range, Microwave, Refrigerator, Washer, Dryer, Stainless Steel Appliance(s) | |
| Not in DB | |
| Street Lights, Street Paved | |
| — | |
| — | |
| Wood Burning |
Tax History
| Year | Property Taxes |
|---|---|
| 2019 | $6,337 |
Contact Agent
Nearby Sold Comparables
Contact Agent
Listing Provided By
d'aprile properties







