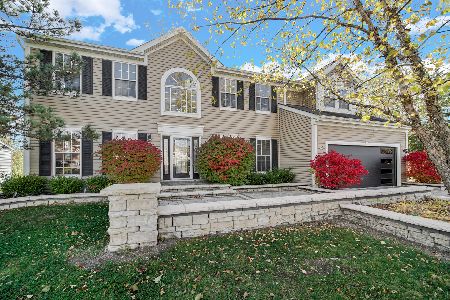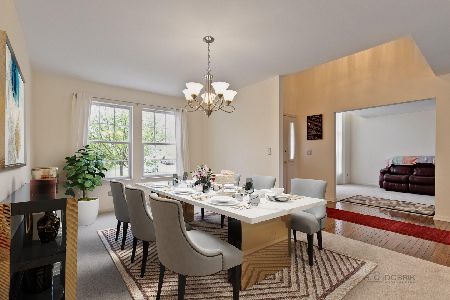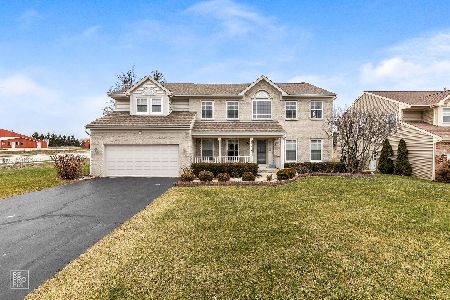3087 Haven Lane, Lindenhurst, Illinois 60046
$345,000
|
Sold
|
|
| Status: | Closed |
| Sqft: | 2,814 |
| Cost/Sqft: | $128 |
| Beds: | 4 |
| Baths: | 4 |
| Year Built: | 2000 |
| Property Taxes: | $10,629 |
| Days On Market: | 4336 |
| Lot Size: | 0,00 |
Description
Remodeled from top to bottom with 4,298 finished sq. ft.! 3 fireplaces, dual staircase, crown molding, granite, stainless, surround sound. Truly a gourmet kitchen with every detail, huge granite island. 1st floor office, huge FR. Luxury master, double shower heads, air jets, programmable heated floors. Basement is a master piece! Stone FP, wet bar hook-up, full granite bath, 5th BR, exercise room. New siding. Wow!!!
Property Specifics
| Single Family | |
| — | |
| Traditional | |
| 2000 | |
| Full | |
| MORGAN | |
| No | |
| — |
| Lake | |
| Forest Trail | |
| 365 / Annual | |
| Other | |
| Public | |
| Public Sewer | |
| 08560061 | |
| 02362090010000 |
Nearby Schools
| NAME: | DISTRICT: | DISTANCE: | |
|---|---|---|---|
|
Grade School
Millburn C C School |
24 | — | |
|
Middle School
Millburn C C School |
24 | Not in DB | |
Property History
| DATE: | EVENT: | PRICE: | SOURCE: |
|---|---|---|---|
| 28 Mar, 2011 | Sold | $232,750 | MRED MLS |
| 4 Feb, 2011 | Under contract | $232,750 | MRED MLS |
| — | Last price change | $279,900 | MRED MLS |
| 24 Jul, 2010 | Listed for sale | $279,900 | MRED MLS |
| 25 Apr, 2014 | Sold | $345,000 | MRED MLS |
| 22 Mar, 2014 | Under contract | $359,500 | MRED MLS |
| 17 Mar, 2014 | Listed for sale | $359,500 | MRED MLS |
| 15 Apr, 2016 | Sold | $335,000 | MRED MLS |
| 4 Mar, 2016 | Under contract | $339,900 | MRED MLS |
| 17 Feb, 2016 | Listed for sale | $339,900 | MRED MLS |
| 26 Dec, 2025 | Sold | $490,000 | MRED MLS |
| 25 Nov, 2025 | Under contract | $490,000 | MRED MLS |
| 21 Nov, 2025 | Listed for sale | $490,000 | MRED MLS |
Room Specifics
Total Bedrooms: 5
Bedrooms Above Ground: 4
Bedrooms Below Ground: 1
Dimensions: —
Floor Type: Carpet
Dimensions: —
Floor Type: Carpet
Dimensions: —
Floor Type: Carpet
Dimensions: —
Floor Type: —
Full Bathrooms: 4
Bathroom Amenities: Whirlpool,Separate Shower,Steam Shower,Double Sink,Full Body Spray Shower
Bathroom in Basement: 1
Rooms: Bedroom 5,Breakfast Room,Den,Exercise Room,Recreation Room,Storage,Utility Room-1st Floor,Other Room
Basement Description: Finished
Other Specifics
| 2 | |
| Concrete Perimeter | |
| Asphalt | |
| Patio | |
| Forest Preserve Adjacent,Wooded | |
| 70X100 | |
| — | |
| Full | |
| Vaulted/Cathedral Ceilings, Hardwood Floors, First Floor Laundry | |
| Range, Microwave, Dishwasher, Refrigerator, High End Refrigerator, Disposal, Stainless Steel Appliance(s) | |
| Not in DB | |
| Sidewalks, Street Lights | |
| — | |
| — | |
| Gas Starter |
Tax History
| Year | Property Taxes |
|---|---|
| 2011 | $10,796 |
| 2014 | $10,629 |
| 2016 | $12,546 |
| 2025 | $12,209 |
Contact Agent
Nearby Similar Homes
Nearby Sold Comparables
Contact Agent
Listing Provided By
@properties







