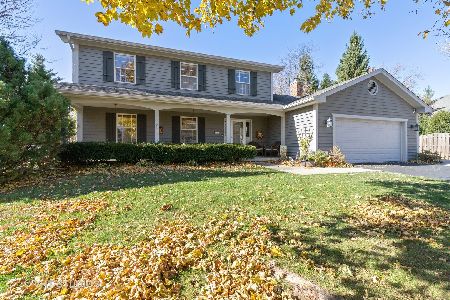30876 Leesley Court, Libertyville, Illinois 60048
$715,000
|
Sold
|
|
| Status: | Closed |
| Sqft: | 2,789 |
| Cost/Sqft: | $260 |
| Beds: | 4 |
| Baths: | 4 |
| Year Built: | 1984 |
| Property Taxes: | $11,027 |
| Days On Market: | 1533 |
| Lot Size: | 0,97 |
Description
Stunning, updated five-bedroom, 3.1 bath home nestled on a gorgeous .97-acre lot completely remodeled in 2012 with stylish finishes throughout! At the heart of the home is the huge living room graced with brick fireplace and abundant built-in cabinet storage. Cook your favorite meal in the gourmet kitchen appointed with stainless steel appliances, granite countertops, under cabinet lighting, open eating area, direct access to the dining room, and a cutout overlooking the family room. Enjoy a relaxing day in the family room/sun room presenting panoramic views of the lush landscaping and exterior access to the brick paver patio. Office is tucked away for privacy. Retreat away to your master suite boasting a beautifully updated spa-like ensuite with a double sink vanity, immaculate standup shower with marble tiling, sleek brushed brass hardware, and huge walk-in closet. Three additional bedrooms and a shared bath a complete the second floor. Finished basement provides additional living space with open rec space, guest bedroom, full bath, and laundry room. Enjoy your fully fenced yard with brick paver patio, open yard space, and pond. Home is located in Bull Creek neighborhood that is adjacent to the gorgeous Liberty Prairie Reserve with a trail connection to hundreds of acres, as well as Independence Grove.
Property Specifics
| Single Family | |
| — | |
| — | |
| 1984 | |
| Full | |
| — | |
| No | |
| 0.97 |
| Lake | |
| Bull Creek | |
| 25 / Annual | |
| Other | |
| Private Well | |
| Septic-Private | |
| 11260301 | |
| 11071040050000 |
Nearby Schools
| NAME: | DISTRICT: | DISTANCE: | |
|---|---|---|---|
|
Grade School
Adler Park School |
70 | — | |
|
Middle School
Highland Middle School |
70 | Not in DB | |
|
High School
Libertyville High School |
128 | Not in DB | |
Property History
| DATE: | EVENT: | PRICE: | SOURCE: |
|---|---|---|---|
| 31 May, 2012 | Sold | $379,900 | MRED MLS |
| 26 Apr, 2012 | Under contract | $398,000 | MRED MLS |
| — | Last price change | $405,000 | MRED MLS |
| 30 Nov, 2011 | Listed for sale | $439,000 | MRED MLS |
| 14 Dec, 2021 | Sold | $715,000 | MRED MLS |
| 4 Nov, 2021 | Under contract | $725,000 | MRED MLS |
| 1 Nov, 2021 | Listed for sale | $725,000 | MRED MLS |
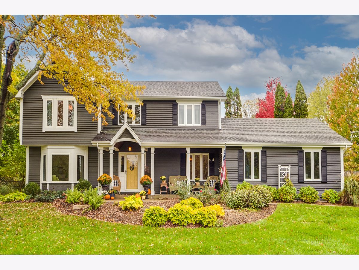
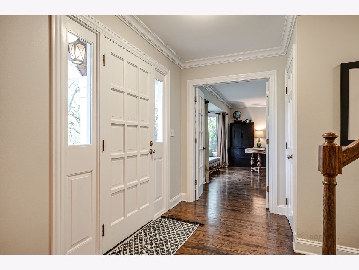
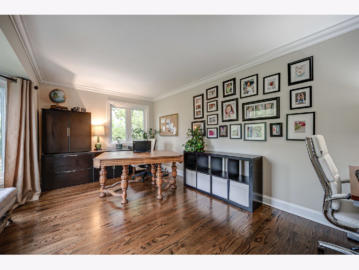
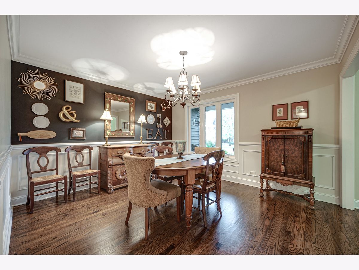
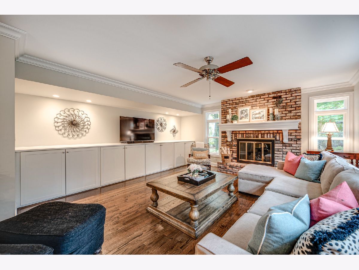
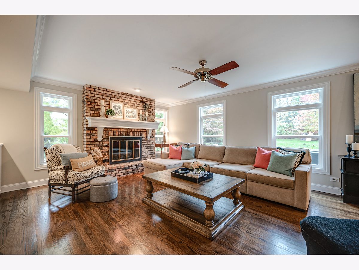
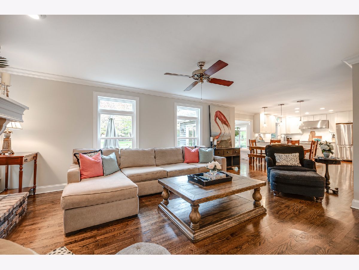
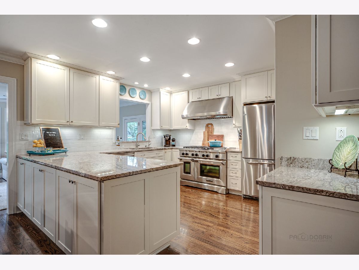
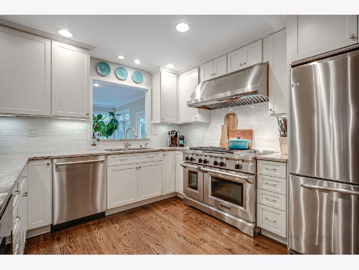
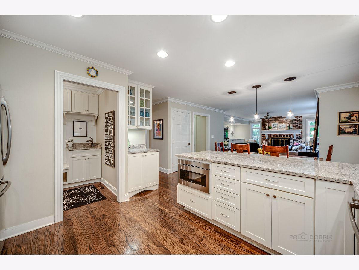
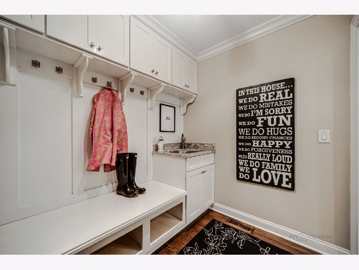
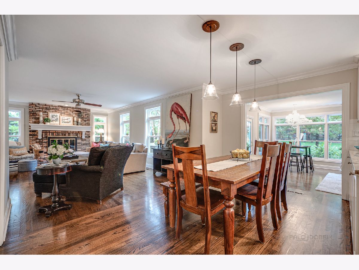
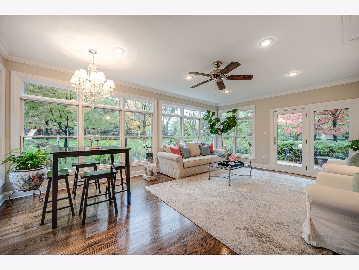
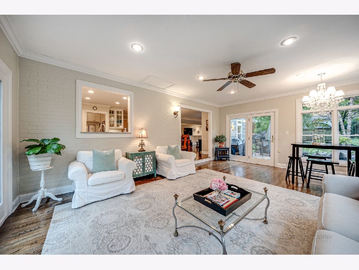
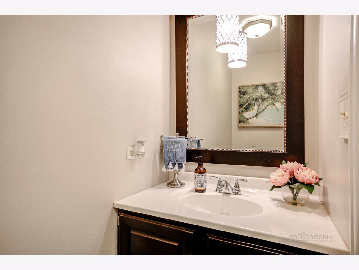
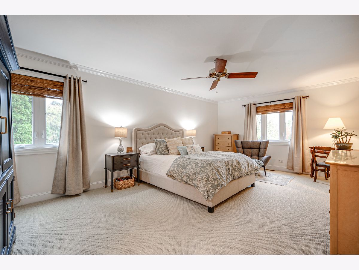
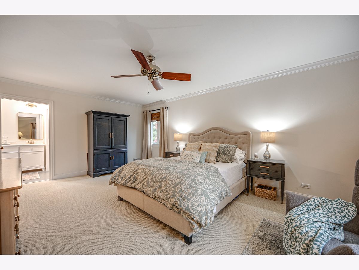
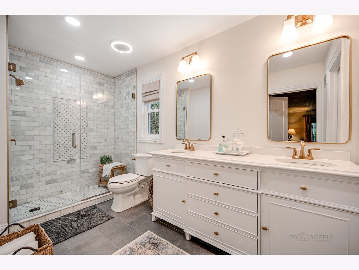
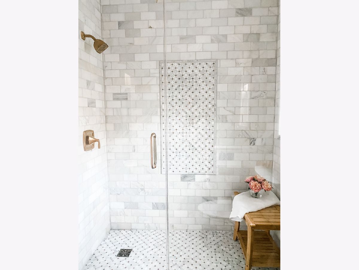
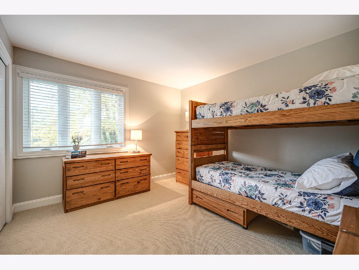
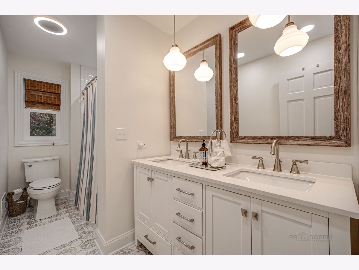
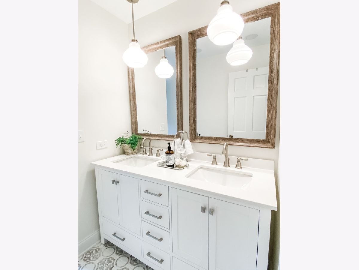
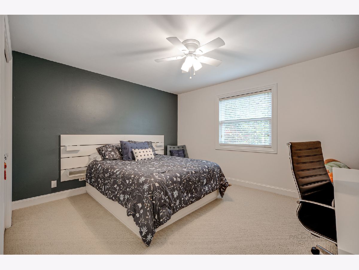
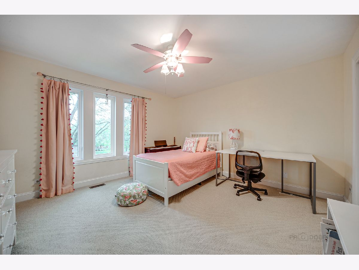
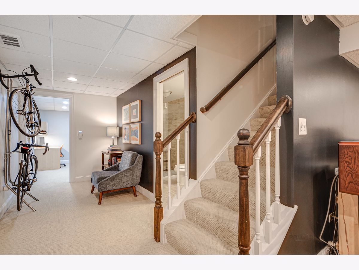
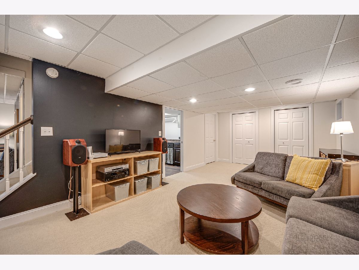
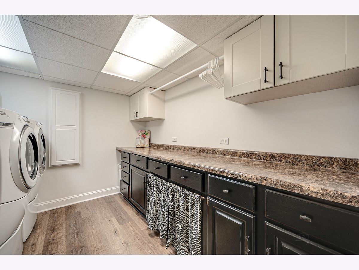
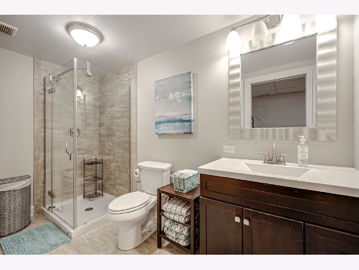
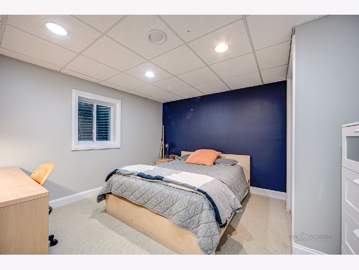
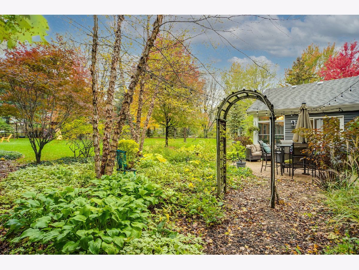
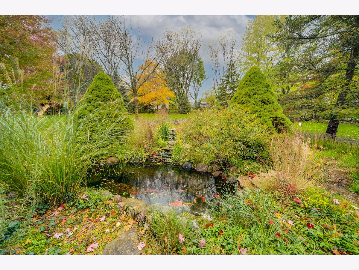
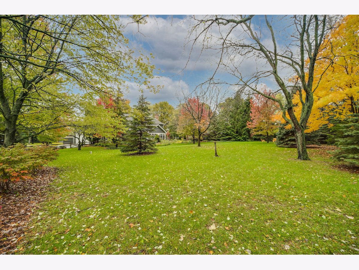
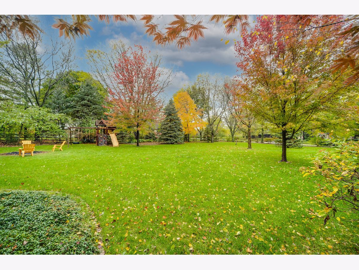
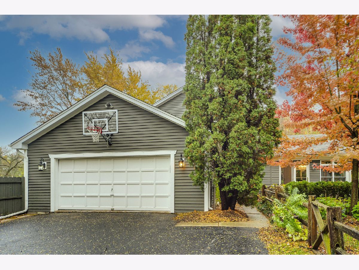
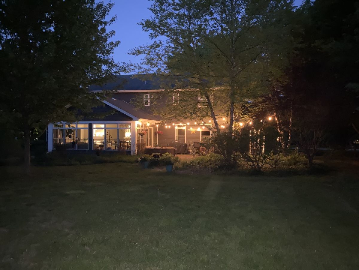

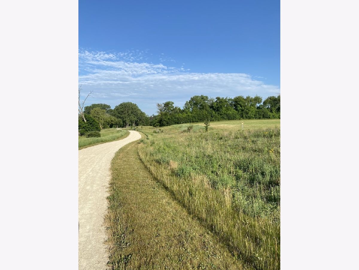
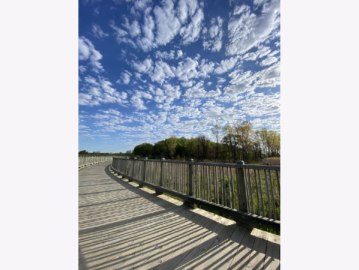
Room Specifics
Total Bedrooms: 5
Bedrooms Above Ground: 4
Bedrooms Below Ground: 1
Dimensions: —
Floor Type: Carpet
Dimensions: —
Floor Type: Carpet
Dimensions: —
Floor Type: Carpet
Dimensions: —
Floor Type: —
Full Bathrooms: 4
Bathroom Amenities: Double Sink
Bathroom in Basement: 1
Rooms: Eating Area,Foyer,Office,Mud Room,Recreation Room,Bedroom 5
Basement Description: Finished,Egress Window,Rec/Family Area,Sleeping Area
Other Specifics
| 2 | |
| — | |
| Asphalt,Side Drive | |
| Porch, Brick Paver Patio, Storms/Screens | |
| Fenced Yard,Landscaped,Wooded | |
| 136X148X85X255X188 | |
| — | |
| Full | |
| Hardwood Floors, Walk-In Closet(s), Open Floorplan | |
| Range, Microwave, Dishwasher, Refrigerator, Washer, Dryer, Disposal, Stainless Steel Appliance(s), Range Hood | |
| Not in DB | |
| Street Paved | |
| — | |
| — | |
| Attached Fireplace Doors/Screen, Gas Log, Gas Starter |
Tax History
| Year | Property Taxes |
|---|---|
| 2012 | $9,841 |
| 2021 | $11,027 |
Contact Agent
Nearby Similar Homes
Nearby Sold Comparables
Contact Agent
Listing Provided By
RE/MAX Top Performers


