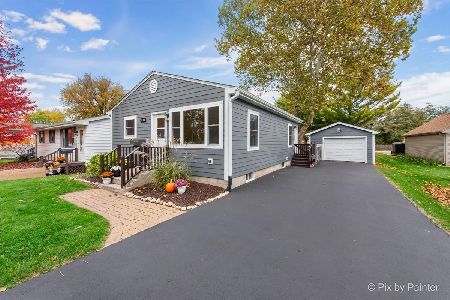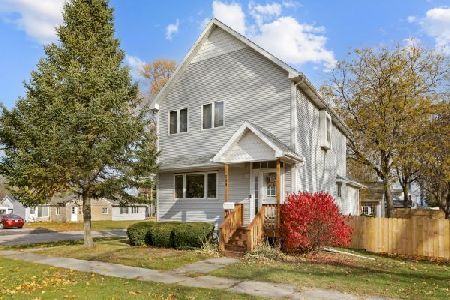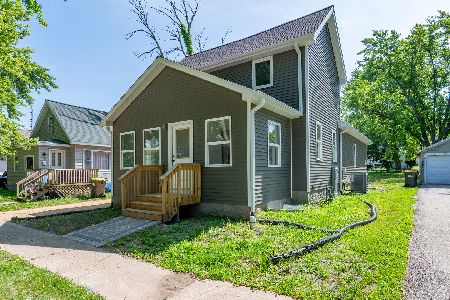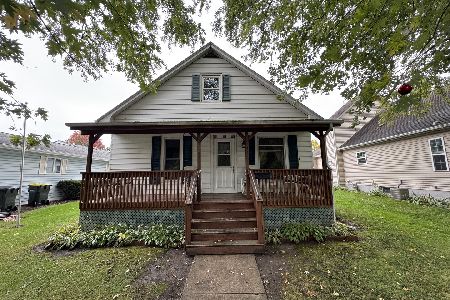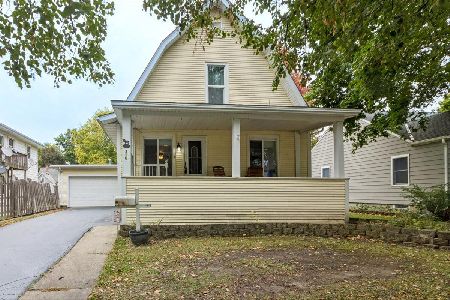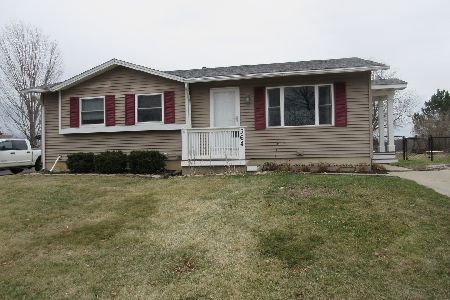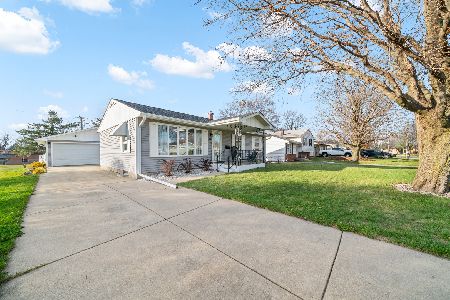30880 Southwoods Drive, Genoa, Illinois 60135
$395,000
|
Sold
|
|
| Status: | Closed |
| Sqft: | 2,689 |
| Cost/Sqft: | $148 |
| Beds: | 3 |
| Baths: | 4 |
| Year Built: | 1962 |
| Property Taxes: | $10,132 |
| Days On Market: | 3414 |
| Lot Size: | 6,00 |
Description
Perfect 4 bedroom 4 bath ranch home located in the center of 6 beautifully manicured acres. Property has been renovated and move in ready. Open floor plan offers new kitchen with granite counter tops and stainless steel appliances. Relax and enjoy any one of the 4 fireplaces and outstanding views from every room. The master suite has stackable washer and dryer and walk in closet. Full finished walk out basement has in-law suite potential. Basement offers large family/rec room with fireplace, second master suite with full bath, laundry, huge walk in closet, workshop area and plenty of storage. Outside is your own personal retreat perfect for entertaining, the hobbyist or horse lover. In ground heated pool, with pool house offering fireplace, and hot tub. Brick paver patio perfect for entertaining. The 40x40 out building has concrete floor, and electric. Truly need to see in person to appreciate everything this home has to offer.
Property Specifics
| Single Family | |
| — | |
| Ranch | |
| 1962 | |
| Full,Walkout | |
| — | |
| Yes | |
| 6 |
| De Kalb | |
| Southwoods | |
| 0 / Not Applicable | |
| None | |
| Private Well | |
| Septic-Private | |
| 09283125 | |
| 0331126003 |
Nearby Schools
| NAME: | DISTRICT: | DISTANCE: | |
|---|---|---|---|
|
Middle School
Genoa-kingston Middle School |
424 | Not in DB | |
|
High School
Genoa-kingston High School |
424 | Not in DB | |
Property History
| DATE: | EVENT: | PRICE: | SOURCE: |
|---|---|---|---|
| 5 Dec, 2016 | Sold | $395,000 | MRED MLS |
| 17 Oct, 2016 | Under contract | $399,000 | MRED MLS |
| — | Last price change | $434,900 | MRED MLS |
| 11 Jul, 2016 | Listed for sale | $434,900 | MRED MLS |
Room Specifics
Total Bedrooms: 4
Bedrooms Above Ground: 3
Bedrooms Below Ground: 1
Dimensions: —
Floor Type: Carpet
Dimensions: —
Floor Type: Carpet
Dimensions: —
Floor Type: Carpet
Full Bathrooms: 4
Bathroom Amenities: Separate Shower
Bathroom in Basement: 1
Rooms: Great Room,Den,Recreation Room,Workshop
Basement Description: Finished,Exterior Access
Other Specifics
| 2 | |
| Concrete Perimeter | |
| Asphalt | |
| Patio, Hot Tub, In Ground Pool | |
| Pond(s),Wooded | |
| 390 X 713 X 210 X 222.04 X | |
| Full,Unfinished | |
| Full | |
| — | |
| Double Oven, Range, Microwave, Dishwasher, Refrigerator, Disposal, Stainless Steel Appliance(s) | |
| Not in DB | |
| Pool | |
| — | |
| — | |
| Wood Burning, Gas Log |
Tax History
| Year | Property Taxes |
|---|---|
| 2016 | $10,132 |
Contact Agent
Nearby Similar Homes
Contact Agent
Listing Provided By
RE/MAX Classic

