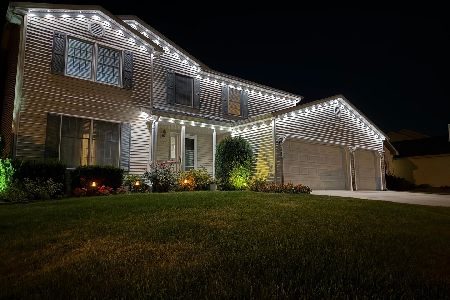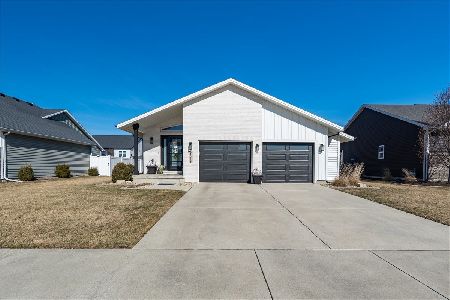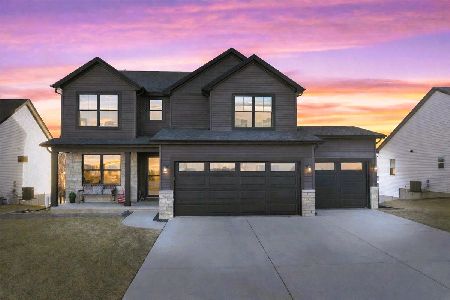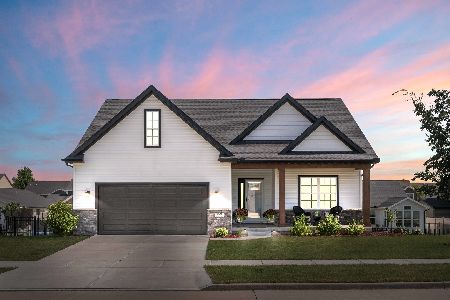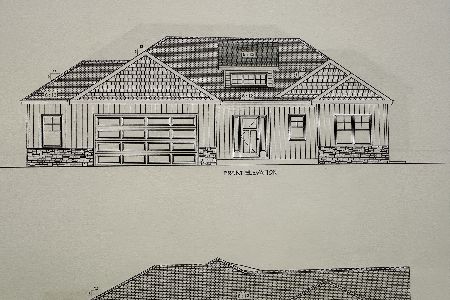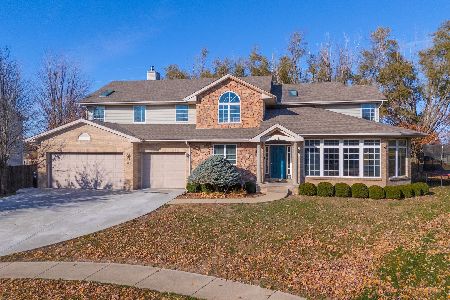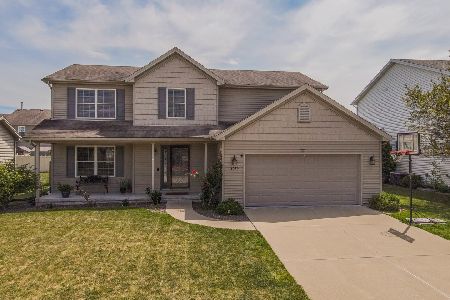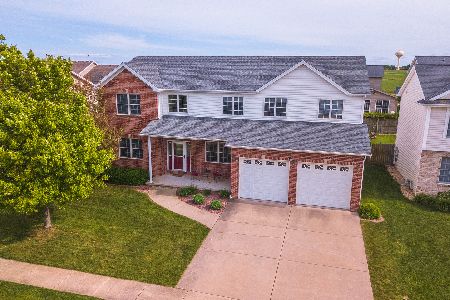3089 Blue Heron Road, Normal, Illinois 61761
$183,000
|
Sold
|
|
| Status: | Closed |
| Sqft: | 3,209 |
| Cost/Sqft: | $64 |
| Beds: | 4 |
| Baths: | 3 |
| Year Built: | 2006 |
| Property Taxes: | $5,558 |
| Days On Market: | 2579 |
| Lot Size: | 0,17 |
Description
Great location in popular Eagles Landing Subdivision. Entryway with ceramic tile that leads into the eat-in kitchen. Kitchen has good cabinet and counter space including breakfast bar and new microwave 2019. Spacious family room with gas fireplace, formal dining room with bump out for hutch and formal living room. Half bath off entry. Upstairs are 4 bedrooms and 2 full baths. Master bedroom with cathedral ceiling/walk in closet. Master bath with dual sinks, whirlpool tub and separate shower. 2nd floor laundry room and all. All 3 other bedrooms has walk-in closets. Full basement with egress window and rough in for bath. Fenced yard.
Property Specifics
| Single Family | |
| — | |
| Traditional | |
| 2006 | |
| Full | |
| — | |
| No | |
| 0.17 |
| Mc Lean | |
| Eagles Landing | |
| 0 / Not Applicable | |
| None | |
| Public | |
| Public Sewer | |
| 10266234 | |
| 14242530080000 |
Nearby Schools
| NAME: | DISTRICT: | DISTANCE: | |
|---|---|---|---|
|
Grade School
Grove Elementary |
5 | — | |
|
Middle School
Chiddix Jr High |
5 | Not in DB | |
|
High School
Normal Community High School |
5 | Not in DB | |
Property History
| DATE: | EVENT: | PRICE: | SOURCE: |
|---|---|---|---|
| 20 Jul, 2012 | Sold | $216,500 | MRED MLS |
| 1 Jun, 2012 | Under contract | $219,900 | MRED MLS |
| 21 May, 2012 | Listed for sale | $219,900 | MRED MLS |
| 30 Apr, 2019 | Sold | $183,000 | MRED MLS |
| 22 Mar, 2019 | Under contract | $204,900 | MRED MLS |
| — | Last price change | $209,900 | MRED MLS |
| 7 Feb, 2019 | Listed for sale | $209,900 | MRED MLS |
| 31 Aug, 2022 | Sold | $309,000 | MRED MLS |
| 2 Aug, 2022 | Under contract | $309,000 | MRED MLS |
| 29 Jul, 2022 | Listed for sale | $309,000 | MRED MLS |
| 25 Mar, 2024 | Sold | $359,900 | MRED MLS |
| 24 Feb, 2024 | Under contract | $359,900 | MRED MLS |
| 23 Feb, 2024 | Listed for sale | $359,900 | MRED MLS |
Room Specifics
Total Bedrooms: 4
Bedrooms Above Ground: 4
Bedrooms Below Ground: 0
Dimensions: —
Floor Type: Carpet
Dimensions: —
Floor Type: Carpet
Dimensions: —
Floor Type: Carpet
Full Bathrooms: 3
Bathroom Amenities: Whirlpool,Separate Shower,Double Sink
Bathroom in Basement: 0
Rooms: No additional rooms
Basement Description: Unfinished
Other Specifics
| 2 | |
| Concrete Perimeter | |
| Concrete | |
| Patio, Porch | |
| Fenced Yard | |
| 68X110 | |
| — | |
| Full | |
| Vaulted/Cathedral Ceilings, Second Floor Laundry, Walk-In Closet(s) | |
| Range, Microwave, Dishwasher | |
| Not in DB | |
| Sidewalks, Street Lights, Street Paved | |
| — | |
| — | |
| Gas Log |
Tax History
| Year | Property Taxes |
|---|---|
| 2012 | $5,605 |
| 2019 | $5,558 |
| 2022 | $6,080 |
| 2024 | $6,327 |
Contact Agent
Nearby Similar Homes
Contact Agent
Listing Provided By
RE/MAX Choice

