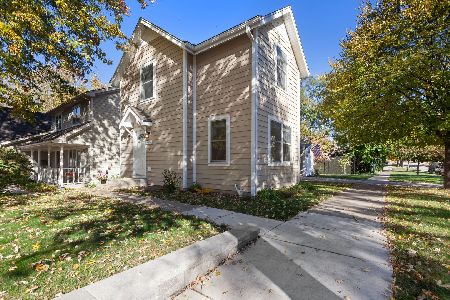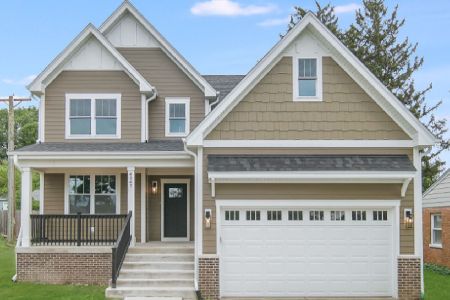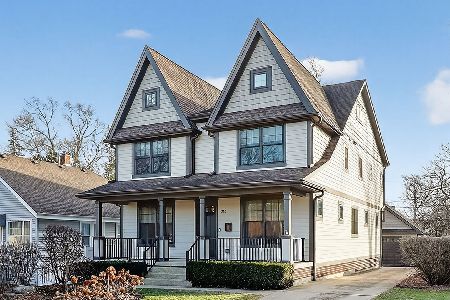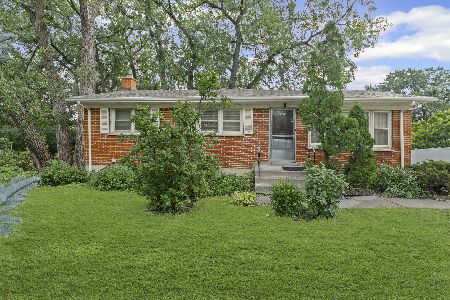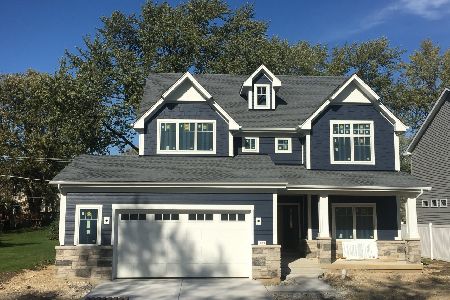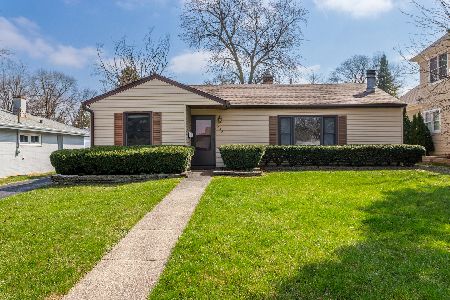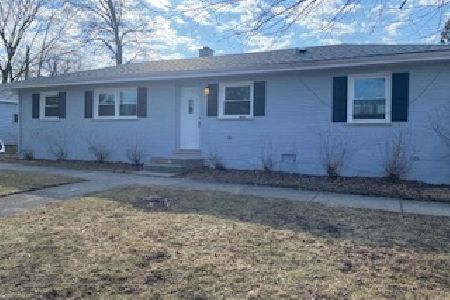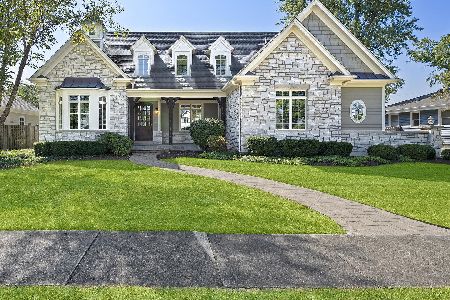309 3rd Street, Downers Grove, Illinois 60515
$825,000
|
Sold
|
|
| Status: | Closed |
| Sqft: | 3,033 |
| Cost/Sqft: | $290 |
| Beds: | 3 |
| Baths: | 3 |
| Year Built: | 2014 |
| Property Taxes: | $10,966 |
| Days On Market: | 2347 |
| Lot Size: | 0,27 |
Description
Exquisite custom built home. High end finishes with attention to architectural detail throughout. Open flowing floor plan with bright spacious rooms. Lovely entry with covered front porch to inviting foyer. Formal comfortable dining room. Vaulted family room with skylights and cozy fireplace. Designer kitchen with huge island, travertine floor/back splash, wood beams. Full of arches, tray ceilings, wainscoting, vaulted ceilings & skylights. First floor private office. Luxurious master bedroom/bath-1st floor; 2 walk in closets, door to patio, lovely soaking tub, heated bathroom floors. 2 bedrooms on 2nd floor, but plenty of room for expansion, huge walk in storage can be finished. Stunning heated sun room. Private fenced backyard on 90' wide lot. Paver patio and professional landscaping make a wonderful outdoor entertaining space. 5 and 1/2 car garage-epoxy floor, overhead door to back yard, heated. Deep pour basement w/roughed in plumbing. Walk to train & school. Great location!
Property Specifics
| Single Family | |
| — | |
| Traditional | |
| 2014 | |
| Full | |
| — | |
| No | |
| 0.27 |
| Du Page | |
| — | |
| 0 / Not Applicable | |
| None | |
| Lake Michigan | |
| Public Sewer | |
| 10489074 | |
| 0909302025 |
Nearby Schools
| NAME: | DISTRICT: | DISTANCE: | |
|---|---|---|---|
|
Grade School
Whittier Elementary School |
58 | — | |
|
Middle School
Herrick Middle School |
58 | Not in DB | |
|
High School
North High School |
99 | Not in DB | |
Property History
| DATE: | EVENT: | PRICE: | SOURCE: |
|---|---|---|---|
| 8 Nov, 2019 | Sold | $825,000 | MRED MLS |
| 21 Sep, 2019 | Under contract | $879,900 | MRED MLS |
| 17 Aug, 2019 | Listed for sale | $879,900 | MRED MLS |
Room Specifics
Total Bedrooms: 3
Bedrooms Above Ground: 3
Bedrooms Below Ground: 0
Dimensions: —
Floor Type: Carpet
Dimensions: —
Floor Type: Carpet
Full Bathrooms: 3
Bathroom Amenities: Separate Shower,Soaking Tub
Bathroom in Basement: 0
Rooms: Eating Area,Office,Heated Sun Room,Foyer,Storage
Basement Description: Unfinished,Bathroom Rough-In
Other Specifics
| 5.1 | |
| Concrete Perimeter | |
| Concrete | |
| Patio, Porch, Brick Paver Patio, Workshop | |
| Fenced Yard,Landscaped | |
| 90X132 | |
| Unfinished | |
| Full | |
| Vaulted/Cathedral Ceilings, Skylight(s), Hardwood Floors, First Floor Bedroom, First Floor Laundry, First Floor Full Bath | |
| Double Oven, Microwave, Dishwasher, High End Refrigerator, Bar Fridge, Washer, Dryer, Disposal | |
| Not in DB | |
| Sidewalks, Street Lights, Street Paved | |
| — | |
| — | |
| Gas Log |
Tax History
| Year | Property Taxes |
|---|---|
| 2019 | $10,966 |
Contact Agent
Nearby Similar Homes
Nearby Sold Comparables
Contact Agent
Listing Provided By
Baird & Warner Real Estate

