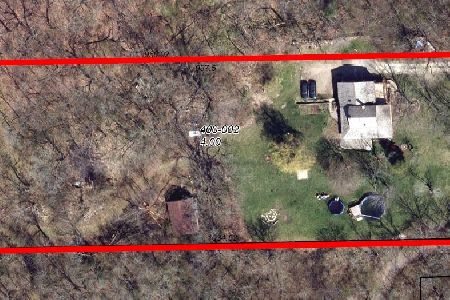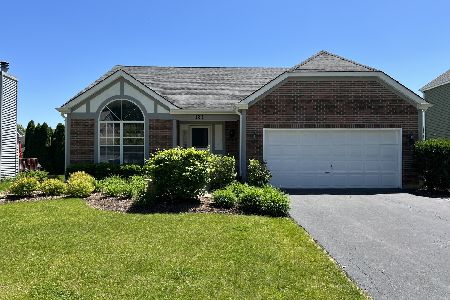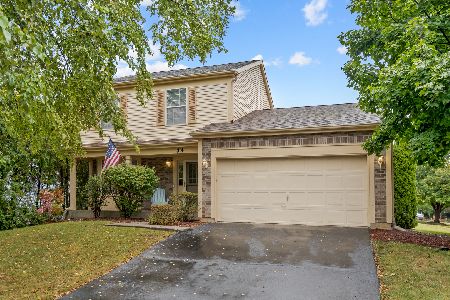309 Anchor Drive, Carpentersville, Illinois 60110
$198,000
|
Sold
|
|
| Status: | Closed |
| Sqft: | 0 |
| Cost/Sqft: | — |
| Beds: | 3 |
| Baths: | 3 |
| Year Built: | — |
| Property Taxes: | $5,790 |
| Days On Market: | 5644 |
| Lot Size: | 0,00 |
Description
3 bedroom, 2 story on mature fenced lot! Country sized kitchen w/breakfast bar, 2 walk-in pantrys, oak cabinets & fully applianced. 1st floor family room w/cathedral ceiling, fireplace w/oak mantle, sliders to deck & paver patio. Finished basement includes rec room (pool table included) & den. Recent updates include roof (tear off) hot water heater, painting, etc. Great home, great price!
Property Specifics
| Single Family | |
| — | |
| Contemporary | |
| — | |
| Partial | |
| ESSEX | |
| No | |
| — |
| Kane | |
| Newport Cove | |
| 0 / Not Applicable | |
| None | |
| Public | |
| Public Sewer | |
| 07607037 | |
| 0321230022 |
Nearby Schools
| NAME: | DISTRICT: | DISTANCE: | |
|---|---|---|---|
|
Grade School
Dundee Highlands Elementary Scho |
300 | — | |
|
Middle School
Dundee Middle School |
300 | Not in DB | |
|
High School
H D Jacobs High School |
300 | Not in DB | |
Property History
| DATE: | EVENT: | PRICE: | SOURCE: |
|---|---|---|---|
| 19 Nov, 2010 | Sold | $198,000 | MRED MLS |
| 21 Oct, 2010 | Under contract | $209,900 | MRED MLS |
| 12 Aug, 2010 | Listed for sale | $209,900 | MRED MLS |
Room Specifics
Total Bedrooms: 3
Bedrooms Above Ground: 3
Bedrooms Below Ground: 0
Dimensions: —
Floor Type: Carpet
Dimensions: —
Floor Type: Carpet
Full Bathrooms: 3
Bathroom Amenities: Double Sink
Bathroom in Basement: 0
Rooms: Den,Office,Recreation Room
Basement Description: Finished,Crawl
Other Specifics
| 2 | |
| Concrete Perimeter | |
| Asphalt | |
| Deck, Patio | |
| Fenced Yard,Landscaped,Wooded | |
| 100X140X28X135 | |
| — | |
| Full | |
| Vaulted/Cathedral Ceilings, Skylight(s) | |
| Range, Microwave, Dishwasher, Refrigerator, Washer, Dryer, Disposal | |
| Not in DB | |
| Sidewalks, Street Lights, Street Paved | |
| — | |
| — | |
| Attached Fireplace Doors/Screen, Gas Log |
Tax History
| Year | Property Taxes |
|---|---|
| 2010 | $5,790 |
Contact Agent
Nearby Sold Comparables
Contact Agent
Listing Provided By
Baird & Warner






