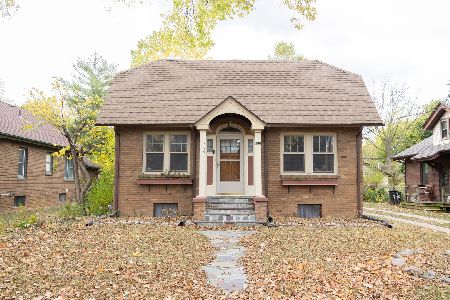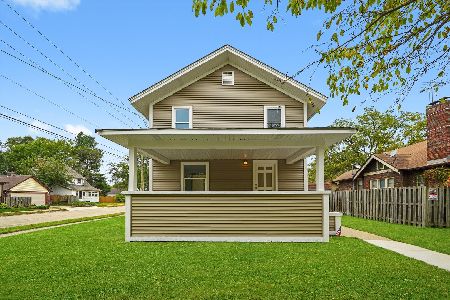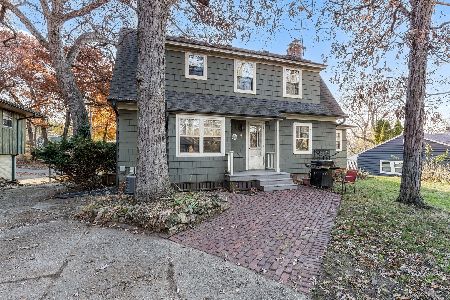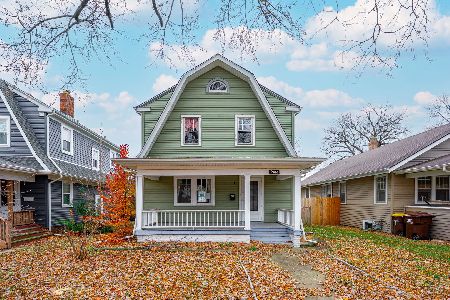309 Churchill Street, Rockford, Illinois 61103
$48,000
|
Sold
|
|
| Status: | Closed |
| Sqft: | 998 |
| Cost/Sqft: | $50 |
| Beds: | 2 |
| Baths: | 1 |
| Year Built: | 1928 |
| Property Taxes: | $2,431 |
| Days On Market: | 1578 |
| Lot Size: | 0,06 |
Description
THIS CUTE HOME NEEDS A LITTLE TLC BUT HAS PLENTY OF CHARM & POTENTIAL! This ranch features hardwood flooring and wide trim. The living room offers a cozy wood-burning fireplace and is open to the attractive formal dining room. Wonderful built-in shelving separate the two rooms, and the dining room boasts a built-in hutch. There is plenty of storage in the kitchen. Both bedrooms also have hardwood flooring. The bathroom has had some nice updates with a great tile shower and new vanity. There is a bonus room in the basement. The yard features a private fenced in patio area for some great barbeques and there is a large porch that extends along the front of house for relaxing. The detached garage is on a shared drive, and sellers have one separated stall in the shared garage. Water heater 2017. Sold As-Is. LOTS OF PLACES TO RELAX AND ENJOY WITH THE ROCK RIVER WALKING PATH, SINNISSIPP PARK & GARDENS, NICHOLAS CONSERVATORY, ANDERSON JAPANESE GARDENS, ROCKFORD COUNTRY CLUB, FOREST HILLS COUNTRY CLUB, & SINNISSIPPI GOLF COURSE ALL NEARBY!
Property Specifics
| Single Family | |
| — | |
| — | |
| 1928 | |
| Full | |
| — | |
| No | |
| 0.06 |
| Winnebago | |
| — | |
| 0 / Not Applicable | |
| None | |
| Public | |
| Public Sewer | |
| 11197810 | |
| 1114433011 |
Nearby Schools
| NAME: | DISTRICT: | DISTANCE: | |
|---|---|---|---|
|
Grade School
West View Elementary School |
205 | — | |
|
Middle School
West Middle School |
205 | Not in DB | |
|
High School
Guilford High School |
205 | Not in DB | |
Property History
| DATE: | EVENT: | PRICE: | SOURCE: |
|---|---|---|---|
| 14 Oct, 2021 | Sold | $48,000 | MRED MLS |
| 30 Aug, 2021 | Under contract | $50,000 | MRED MLS |
| 23 Aug, 2021 | Listed for sale | $50,000 | MRED MLS |
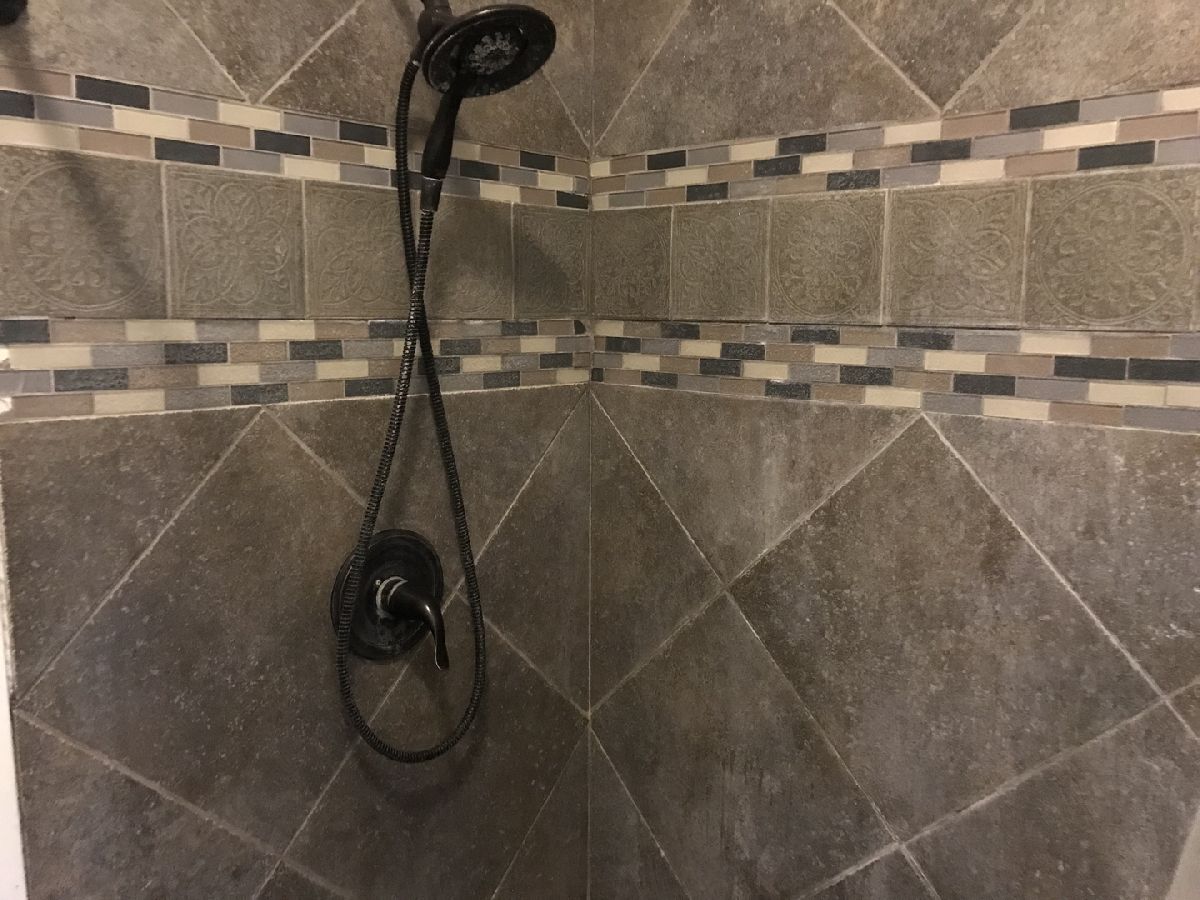


























Room Specifics
Total Bedrooms: 2
Bedrooms Above Ground: 2
Bedrooms Below Ground: 0
Dimensions: —
Floor Type: —
Full Bathrooms: 1
Bathroom Amenities: —
Bathroom in Basement: 0
Rooms: Bonus Room
Basement Description: Unfinished
Other Specifics
| 1 | |
| — | |
| — | |
| Patio, Porch | |
| Fenced Yard | |
| 56.0 X 50.0 | |
| — | |
| None | |
| Hardwood Floors, First Floor Bedroom, First Floor Full Bath, Built-in Features, Bookcases, Some Wood Floors, Separate Dining Room | |
| Range, Refrigerator | |
| Not in DB | |
| — | |
| — | |
| — | |
| Wood Burning |
Tax History
| Year | Property Taxes |
|---|---|
| 2021 | $2,431 |
Contact Agent
Nearby Similar Homes
Nearby Sold Comparables
Contact Agent
Listing Provided By
Keller Williams Realty Signature


