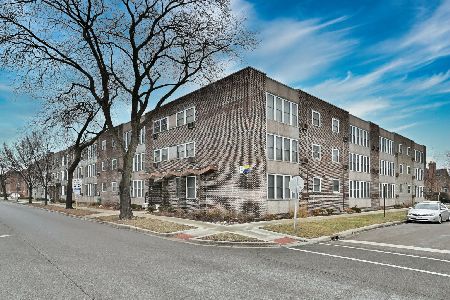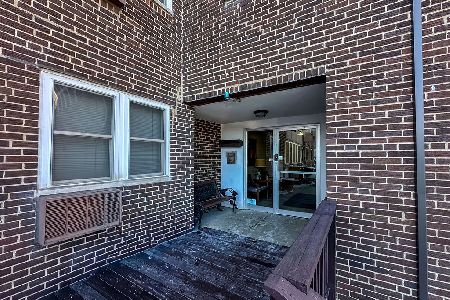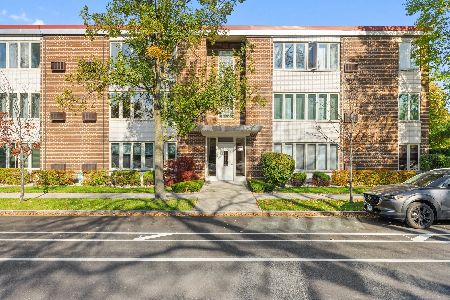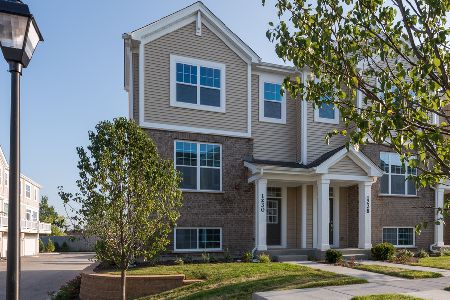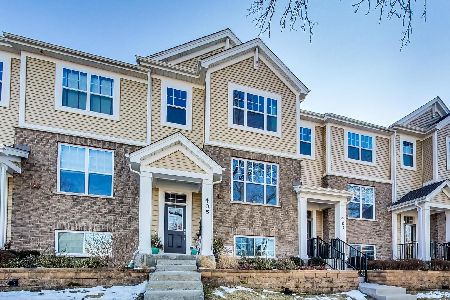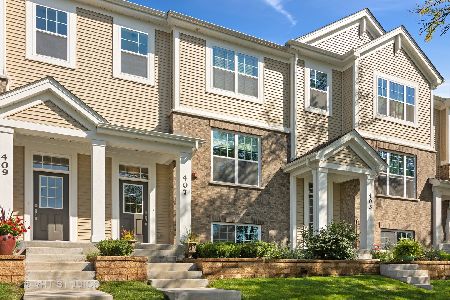309 Delphia Avenue, Park Ridge, Illinois 60068
$560,500
|
Sold
|
|
| Status: | Closed |
| Sqft: | 1,886 |
| Cost/Sqft: | $292 |
| Beds: | 3 |
| Baths: | 3 |
| Year Built: | 2016 |
| Property Taxes: | $10,594 |
| Days On Market: | 928 |
| Lot Size: | 0,00 |
Description
Welcome to this stunning, upgraded end-unit townhome in the heart of Park Ridge with the perfect blend of designer details and convenient location. The light-filled living room has a stunning gas fireplace with herringbone marble tile and custom mantle. The spacious, open floor plan continues into the newly remodeled, high-end chef's kitchen, boasting custom cabinetry with walnut interior drawers. Top-of-the-line newer black stainless appliances elevate your cooking experience. Quartz countertops and island with waterfall sides exude sophistication. Separate dining area with sliding glass doors leads to a balcony perfect for grilling and entertaining. The first floor also features refinished hardwood floors, custom millwork and 9-foot ceilings, as well as a remodeled half bath. Upstairs, you'll find three well-appointed bedrooms. The primary king-size suite includes a generous walk-in closet, 11-foot vaulted ceilings and custom ensuite bathroom with marble counters, double sinks and a steam shower. Another full bath and laundry round out the second floor. The lower level is a versatile space, perfect for a home theater, play area, or a home gym. Two-car attached garage. Located on a quiet cul-de-sac with plentiful street parking and within walking distance to parks, gyms, Uptown restaurants, and the Metra, this home offers tranquility and convenience. Envision the lifestyle that awaits you in this Park Ridge gem!
Property Specifics
| Condos/Townhomes | |
| 3 | |
| — | |
| 2016 | |
| — | |
| — | |
| No | |
| — |
| Cook | |
| — | |
| 350 / Monthly | |
| — | |
| — | |
| — | |
| 11824931 | |
| 09263080110000 |
Nearby Schools
| NAME: | DISTRICT: | DISTANCE: | |
|---|---|---|---|
|
Grade School
George B Carpenter Elementary Sc |
64 | — | |
|
Middle School
Emerson Middle School |
64 | Not in DB | |
|
High School
Maine South High School |
207 | Not in DB | |
Property History
| DATE: | EVENT: | PRICE: | SOURCE: |
|---|---|---|---|
| 7 Sep, 2023 | Sold | $560,500 | MRED MLS |
| 10 Jul, 2023 | Under contract | $549,900 | MRED MLS |
| 6 Jul, 2023 | Listed for sale | $549,900 | MRED MLS |
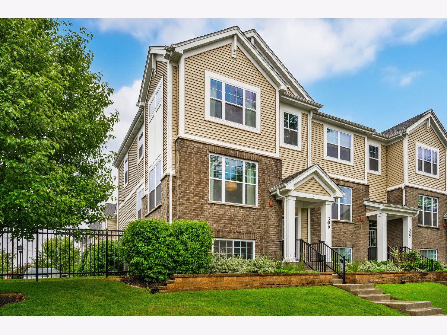
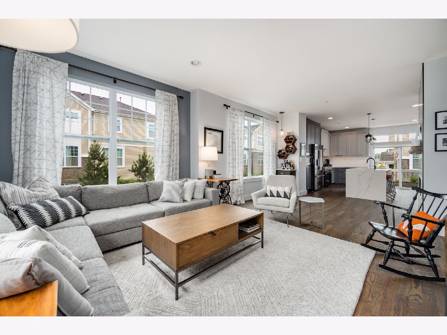
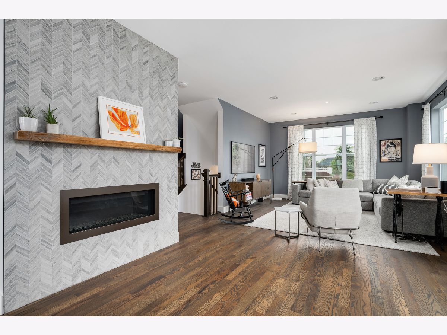
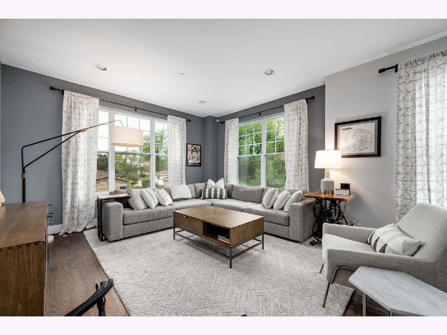
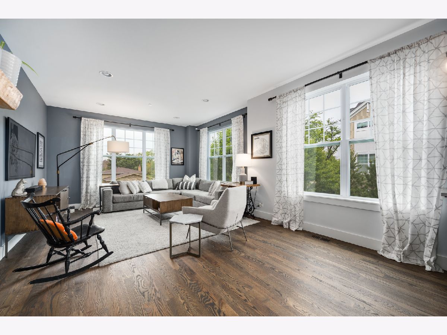
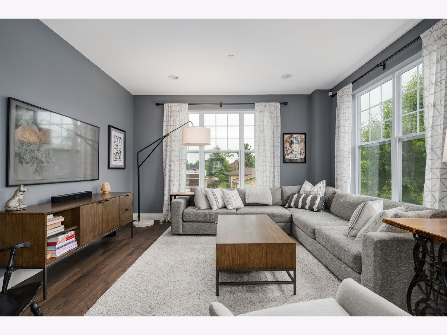
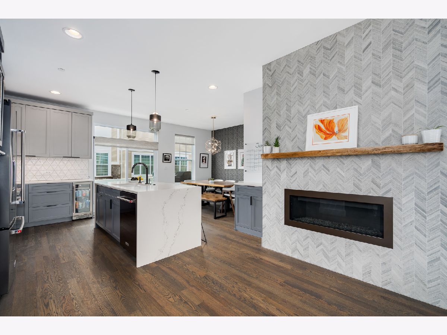
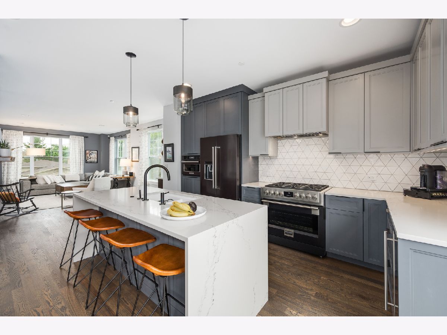
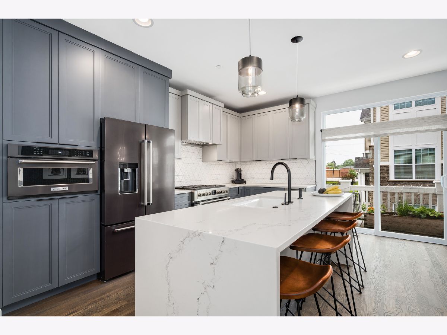
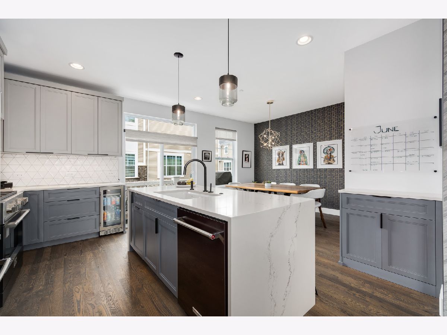
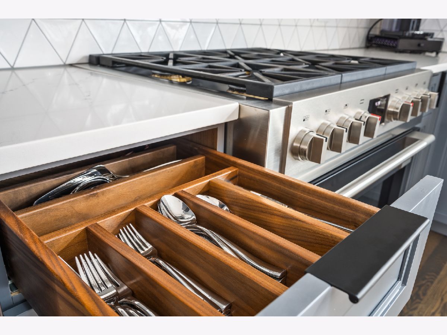
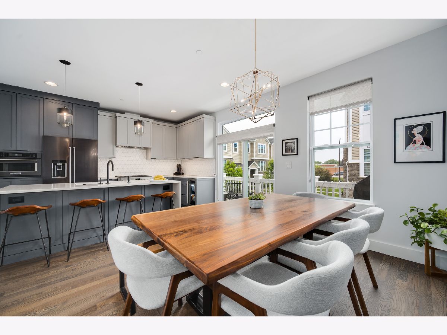
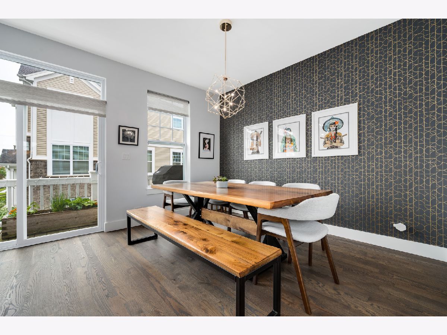
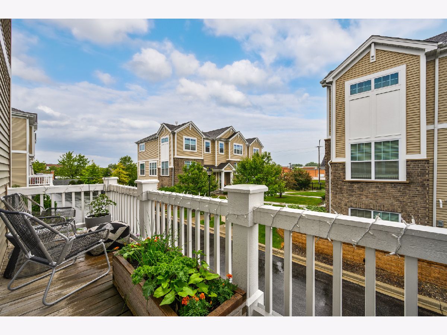
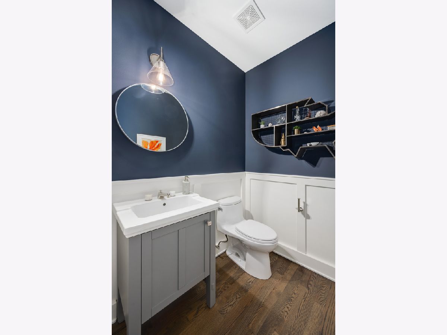
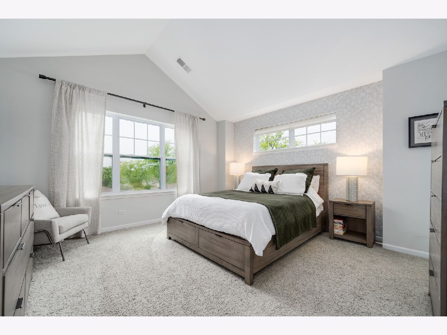
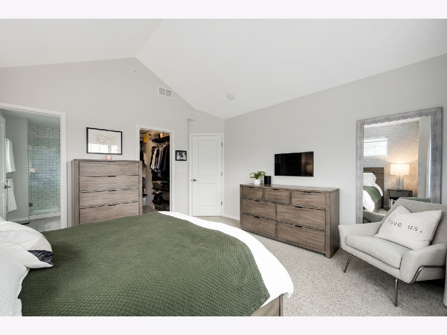
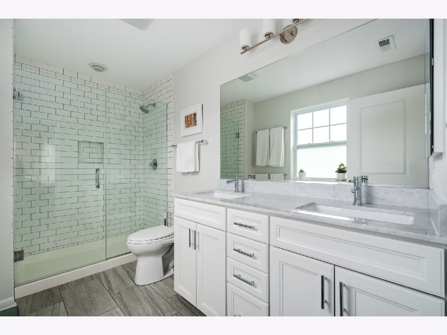
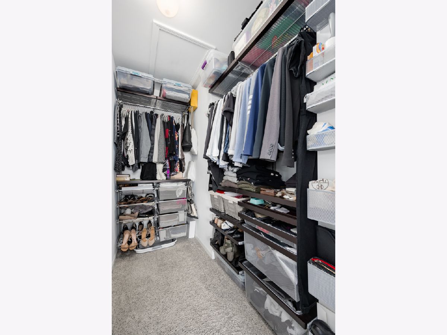
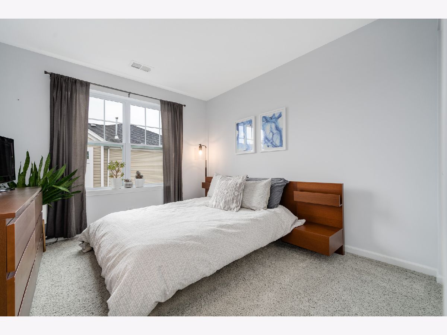
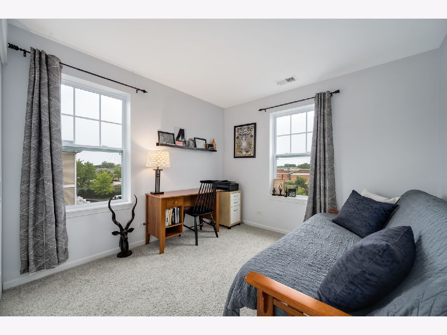
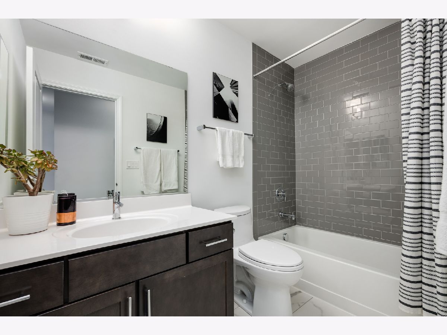
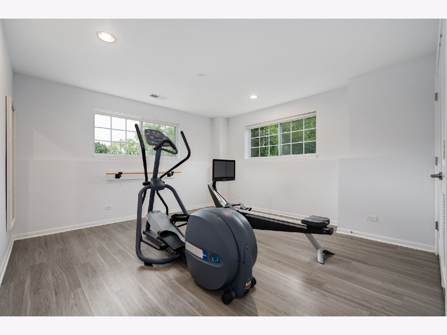
Room Specifics
Total Bedrooms: 3
Bedrooms Above Ground: 3
Bedrooms Below Ground: 0
Dimensions: —
Floor Type: —
Dimensions: —
Floor Type: —
Full Bathrooms: 3
Bathroom Amenities: —
Bathroom in Basement: 0
Rooms: —
Basement Description: None
Other Specifics
| 2 | |
| — | |
| — | |
| — | |
| — | |
| 39X22 | |
| — | |
| — | |
| — | |
| — | |
| Not in DB | |
| — | |
| — | |
| — | |
| — |
Tax History
| Year | Property Taxes |
|---|---|
| 2023 | $10,594 |
Contact Agent
Nearby Similar Homes
Nearby Sold Comparables
Contact Agent
Listing Provided By
Compass

